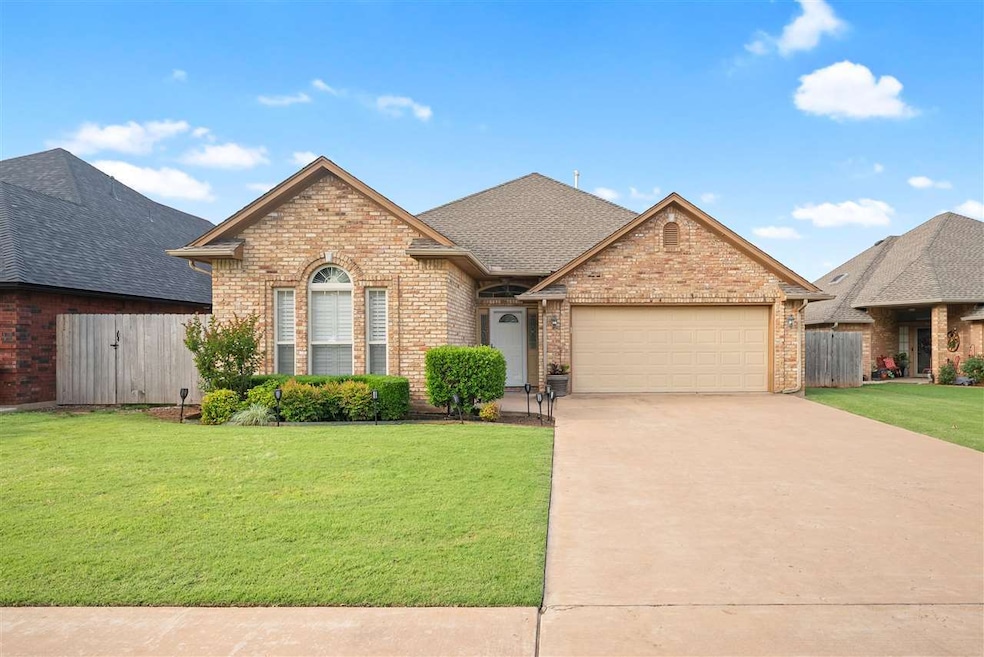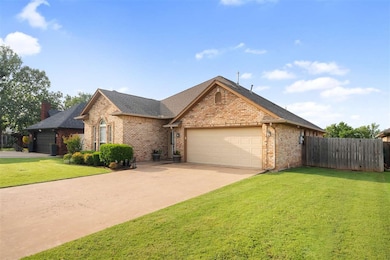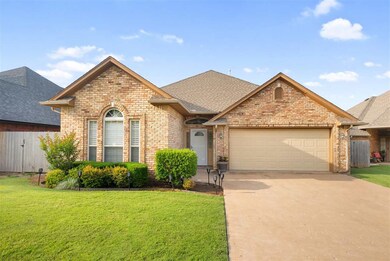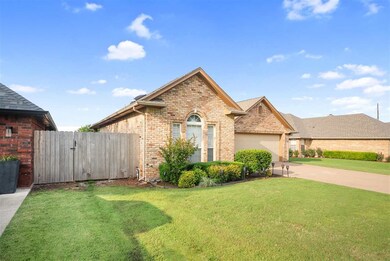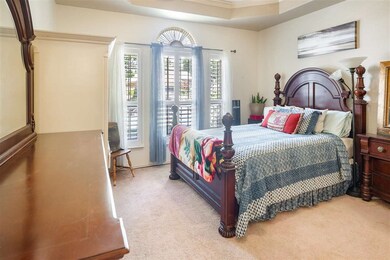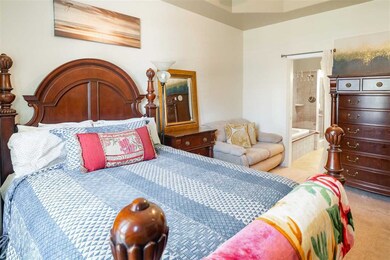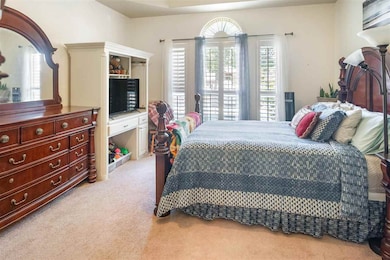
6604 NW Euclid Ave Lawton, OK 73505
Country Club West NeighborhoodEstimated payment $1,136/month
Highlights
- Open Floorplan
- Granite Countertops
- Skylights
- <<bathWithWhirlpoolToken>>
- Covered patio or porch
- 2-minute walk to Eva McNally Memorial Park
About This Home
OPEN HOUSE! Sunday June 8th from 2:00PM - 4:30PM. Welcome to your dream home! This stunning property features 3 bedrooms and 2 full bathrooms, complete with a 2-car garage and an open living layout that invites relaxation and gatherings. Immaculately maintained, it boasts modern upgrades throughout. Enjoy beautiful granite countertops in the kitchen and both bathrooms, along with sleek kitchen stainless steel appliances. The ceramic tile flooring flows through the foyer, living room, kitchen, hallway, laundry room, and bathrooms, while the bedrooms are cozied up with plush carpeting. The layout offers a wonderful sense of privacy, with the primary bedroom thoughtfully positioned away from the guest bedrooms. Indulge in tranquility with a whirlpool bathtub or refresh in the standup shower in the primary bedroom en-suite. The en-suite walk-in closet provides ample storage space, meeting all your needs. A large skylight in the living room bathes the area in natural light, while the expansive backyard is perfect for sunbathing or unwinding under the expansive covered patio. A newer privacy fence enhances your sense of seclusion. Maintain your lawn and landscaping effortlessly with a full lawn sprinkler system. To give you peace of mind, a brand new roof and gutters will be installed before closing, ensuring a sound investment for years to come. The HVAC is only a couple of years old. Also, enjoy the perks of a water softener. This property is a true gem that you won’t want to overlook. To arrange a private or virtual tour, reach out to Listing Agent, Lawrence Hargrave with RE/MAX Professionals at 580-647-3245, or schedule a tour via the Listing Agent's website. /
Home Details
Home Type
- Single Family
Year Built
- Built in 2003
Lot Details
- 8,276 Sq Ft Lot
- Wood Fence
- Sprinkler System
Home Design
- Brick Veneer
- Slab Foundation
- Ridge Vents on the Roof
- Composition Roof
Interior Spaces
- 1,500 Sq Ft Home
- 1-Story Property
- Open Floorplan
- Ceiling height between 8 to 10 feet
- Ceiling Fan
- Skylights
- Ventless Fireplace
- Self Contained Fireplace Unit Or Insert
- Gas Fireplace
- Double Pane Windows
- Window Treatments
- Combination Kitchen and Dining Room
- Utility Room
- Washer and Dryer Hookup
- Attic Floors
Kitchen
- Stove
- Range Hood
- <<microwave>>
- Dishwasher
- Granite Countertops
- Disposal
Flooring
- Carpet
- Ceramic Tile
Bedrooms and Bathrooms
- 3 Bedrooms
- Walk-In Closet
- 2 Bathrooms
- <<bathWithWhirlpoolToken>>
Home Security
- Storm Doors
- Carbon Monoxide Detectors
- Fire and Smoke Detector
Parking
- 2 Car Garage
- Side Facing Garage
- Garage Door Opener
Schools
- Edison Elementary School
- Eisenhower Middle School
- Eisenhower High School
Utilities
- Central Heating and Cooling System
- Heating System Uses Gas
- Gas Water Heater
- Water Softener
Additional Features
- Handicap Accessible
- Covered patio or porch
Listing and Financial Details
- Homestead Exemption
Map
Home Values in the Area
Average Home Value in this Area
Tax History
| Year | Tax Paid | Tax Assessment Tax Assessment Total Assessment is a certain percentage of the fair market value that is determined by local assessors to be the total taxable value of land and additions on the property. | Land | Improvement |
|---|---|---|---|---|
| 2024 | -- | $18,712 | $2,356 | $16,356 |
| 2023 | $0 | $17,638 | $1,688 | $15,950 |
| 2022 | $1,870 | $17,638 | $1,688 | $15,950 |
| 2021 | $0 | $18,083 | $1,688 | $16,395 |
| 2020 | $1,870 | $18,388 | $1,688 | $16,700 |
| 2019 | $1,874 | $18,560 | $1,688 | $16,872 |
| 2018 | $1,872 | $18,799 | $1,688 | $17,111 |
| 2017 | $1,532 | $17,904 | $1,688 | $16,216 |
| 2016 | $1,499 | $17,052 | $1,688 | $15,364 |
| 2015 | $1,524 | $17,052 | $1,688 | $15,364 |
| 2014 | $1,510 | $17,052 | $1,688 | $15,364 |
Property History
| Date | Event | Price | Change | Sq Ft Price |
|---|---|---|---|---|
| 06/16/2025 06/16/25 | Pending | -- | -- | -- |
| 05/30/2025 05/30/25 | For Sale | $205,000 | -- | $137 / Sq Ft |
Purchase History
| Date | Type | Sale Price | Title Company |
|---|---|---|---|
| Warranty Deed | $160,500 | -- | |
| Joint Tenancy Deed | $158,000 | -- |
Mortgage History
| Date | Status | Loan Amount | Loan Type |
|---|---|---|---|
| Open | $150,276 | New Conventional | |
| Closed | $165,796 | VA | |
| Previous Owner | $118,000 | New Conventional |
Similar Homes in Lawton, OK
Source: Lawton Board of REALTORS®
MLS Number: 168888
APN: 160072130
- 6602 NW Creekside Ct
- 344 NW 65th St
- 6424 NW Compass Dr
- 6414 NW Compass Dr
- 6620 NW Ferris Ave
- 6801 NW Ferris Ave
- 305 NW Tanglewood Cir
- 6820 NW Ferris Place
- 314 NW Compass Dr
- 68101 NW Willow Springs Dr
- 409 NW 72nd St
- 6899 NW Willow Springs Dr
- 7122 NW Woodland Place
- 624 NW 63rd St
- 6829 NW Willow Springs Dr
- 4 NW 69th St
- 6402 NW Cherry Ave
- 514 NW 73rd St
- 307 NW 63rd St
- 6003 NW Dearborn Ave
