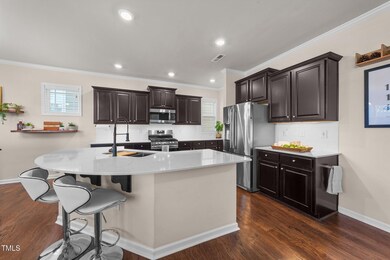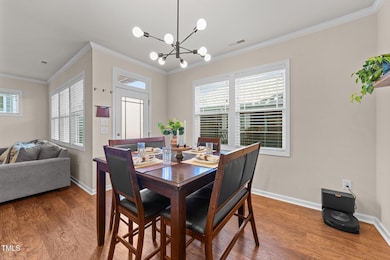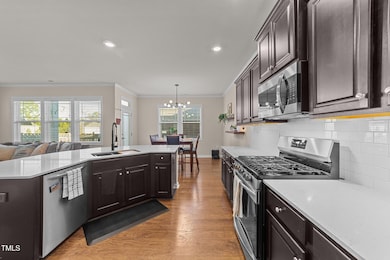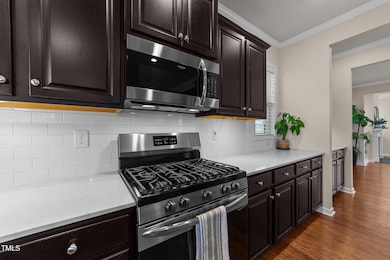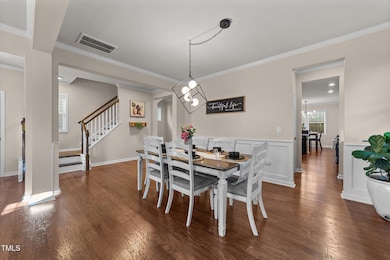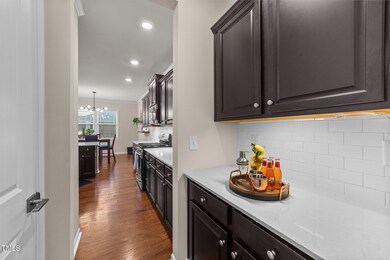
6604 Truxton Ln Raleigh, NC 27616
Forestville NeighborhoodHighlights
- Fitness Center
- Clubhouse
- Wood Flooring
- Lap Pool
- Transitional Architecture
- Bonus Room
About This Home
As of April 2025***Up to $2500 LENDER CREDIT towards closing costs with preferred lender*, Diane Kinlaw***The best the 5401 North community has to offer, 6604 Truxton Lane has it all! Built in 2018, this home has been well-loved, well-maintained, and thoughtfully upgraded by its owners. The formal living room features large windows letting in lots of light, a beautiful gas fireplace, a mantle, and custom built-in bookshelves. The living room flows beautifully into the dining room, which can accommodate large dinner parties and is thoughtfully situated near the dry bar, pantry, and has convenient kitchen access. The kitchen boasts wood cabinets, quartz countertops, a workstation sink, all stainless steel appliances, a gas range, under-cabinet lighting, and a large island with barstool seating. Adjacent to the kitchen is a quaint breakfast nook, with outdoor access to the backyard covered porch and patio. Off the kitchen is the spacious family room with a great view of the fenced-in backyard. Engineered hardwood floors flow throughout the home's first floor, and the light fixtures have been updated to exude style and functionality. Upstairs, you'll find three bedrooms and two full bathrooms. The primary bedroom ensuite is truly a haven for relaxation. The primary bedroom is spacious enough for a king-size bed and any additional furniture you may need. The walk-in closet offers plenty of storage, and the primary bathroom features dual sinks, quartz countertops, a walk-in shower, and an additional linen closet. Off the primary bedroom is a private balcony overlooking the backyard, perfect for a quiet morning or a reflective evening before bed. The additional two bedrooms are spacious and share a jack-and-jill bathroom. All bedrooms are near the laundry room on the second floor. Need more space? No problem; head upstairs to the third floor, which features an extra large bonus room with storage closets and built-in desks/workstations. Use as you choose! It could be perfect as an office, music room, craft room, game room, or simply convenient storage. 6604 Truxton Lane also offers incredible storage outside with a 2-car detached garage and exterior storage sheds on the garage. The home had a new HVAC system installed in 2023. Have you visited the 5401 North community? If not, you're in for a treat! This community offers an array of amenities, including a community pool, clubhouse, fitness center, dog park, kayak launch, trails, playgrounds, and more! A local restaurant/brewery, coffee shop, pet groomer, and dentist's office are within walking distance. Look no further than 6604 Truxton Lane, welcome home!
Up to $2500 lender credit towards closing costs with preferred lender*, Diane Kinlaw: dkinlaw@revolutionmortgage.com
(919) 624-9541. Lender credit determined by loan amount and is equivalent to .75% of the initial loan balance up to a maximum of $2,500.00
Last Agent to Sell the Property
Keller Williams Realty Cary License #347896 Listed on: 01/03/2025

Last Buyer's Agent
Jordan Hammond
Redfin Corporation License #331358

Home Details
Home Type
- Single Family
Est. Annual Taxes
- $4,039
Year Built
- Built in 2018
Lot Details
- 4,356 Sq Ft Lot
- Fenced Yard
- Wood Fence
HOA Fees
- $114 Monthly HOA Fees
Parking
- 2 Car Garage
- 2 Open Parking Spaces
Home Design
- Transitional Architecture
- 3-Story Property
- Slab Foundation
- Shingle Roof
Interior Spaces
- 2,909 Sq Ft Home
- Built-In Features
- Bookcases
- Dry Bar
- Ceiling Fan
- Chandelier
- Gas Fireplace
- Blinds
- Family Room
- Living Room
- Breakfast Room
- Dining Room
- Bonus Room
- Smart Locks
Kitchen
- Eat-In Kitchen
- Free-Standing Gas Range
- Microwave
- Dishwasher
- Kitchen Island
- Quartz Countertops
Flooring
- Wood
- Carpet
- Tile
- Luxury Vinyl Tile
Bedrooms and Bathrooms
- 3 Bedrooms
- Walk-In Closet
- Double Vanity
- Bathtub with Shower
- Walk-in Shower
Laundry
- Laundry Room
- Laundry on upper level
- Dryer
- Washer
Outdoor Features
- Lap Pool
- Balcony
- Patio
- Exterior Lighting
- Outdoor Storage
Schools
- River Bend Elementary And Middle School
- Rolesville High School
Utilities
- Cooling Available
- Heat Pump System
- Tankless Water Heater
Listing and Financial Details
- Assessor Parcel Number 1736797052
Community Details
Overview
- Association fees include ground maintenance
- 5401 North Residential Owners Association Inc Association, Phone Number (919) 233-7660
- Built by Lennar
- 5401 North Subdivision
Amenities
- Clubhouse
Recreation
- Fitness Center
- Community Pool
- Dog Park
- Trails
Ownership History
Purchase Details
Home Financials for this Owner
Home Financials are based on the most recent Mortgage that was taken out on this home.Purchase Details
Home Financials for this Owner
Home Financials are based on the most recent Mortgage that was taken out on this home.Purchase Details
Home Financials for this Owner
Home Financials are based on the most recent Mortgage that was taken out on this home.Similar Homes in the area
Home Values in the Area
Average Home Value in this Area
Purchase History
| Date | Type | Sale Price | Title Company |
|---|---|---|---|
| Warranty Deed | $506,000 | None Listed On Document | |
| Warranty Deed | $506,000 | None Listed On Document | |
| Warranty Deed | $370,000 | None Available | |
| Special Warranty Deed | $345,000 | None Available |
Mortgage History
| Date | Status | Loan Amount | Loan Type |
|---|---|---|---|
| Previous Owner | $310,000 | New Conventional | |
| Previous Owner | $2,327,741 | New Conventional |
Property History
| Date | Event | Price | Change | Sq Ft Price |
|---|---|---|---|---|
| 04/17/2025 04/17/25 | Sold | $506,000 | +1.2% | $174 / Sq Ft |
| 03/12/2025 03/12/25 | Pending | -- | -- | -- |
| 02/28/2025 02/28/25 | Price Changed | $499,900 | -2.9% | $172 / Sq Ft |
| 01/03/2025 01/03/25 | For Sale | $515,000 | -- | $177 / Sq Ft |
Tax History Compared to Growth
Tax History
| Year | Tax Paid | Tax Assessment Tax Assessment Total Assessment is a certain percentage of the fair market value that is determined by local assessors to be the total taxable value of land and additions on the property. | Land | Improvement |
|---|---|---|---|---|
| 2024 | $4,040 | $462,839 | $85,000 | $377,839 |
| 2023 | $3,909 | $356,785 | $80,000 | $276,785 |
| 2022 | $3,632 | $356,785 | $80,000 | $276,785 |
| 2021 | $3,492 | $356,785 | $80,000 | $276,785 |
| 2020 | $3,414 | $355,335 | $80,000 | $275,335 |
| 2019 | $3,402 | $293,519 | $80,000 | $213,519 |
| 2018 | $874 | $80,000 | $80,000 | $0 |
Agents Affiliated with this Home
-
C
Seller's Agent in 2025
Catie Krygeris Sherry
Keller Williams Realty Cary
-
J
Buyer's Agent in 2025
Jordan Hammond
Redfin Corporation
Map
Source: Doorify MLS
MLS Number: 10068738
APN: 1736.02-79-7052-000
- 6612 Enrichment Ln
- 6536 Perry Creek Rd
- 6618 Perry Creek Rd
- 6511 Academic Ave
- 6631 Perry Creek Rd
- 5717 Beardall St
- 6313 Kayton St
- 6107 Kayton St
- 5910 Giddings St
- 5105 Beckom St
- 6309 Expertise Ave
- 6352 Perry Creek Rd
- 5220 Crescent Square St
- 5108 Crescent Square St
- 5430 Crescent Square St
- 5432 Crescent Square St
- 6112 Balance Ct
- 6415 Mentor Place
- 4940 Enlightenment Rd
- 4909 Enlightenment Rd

