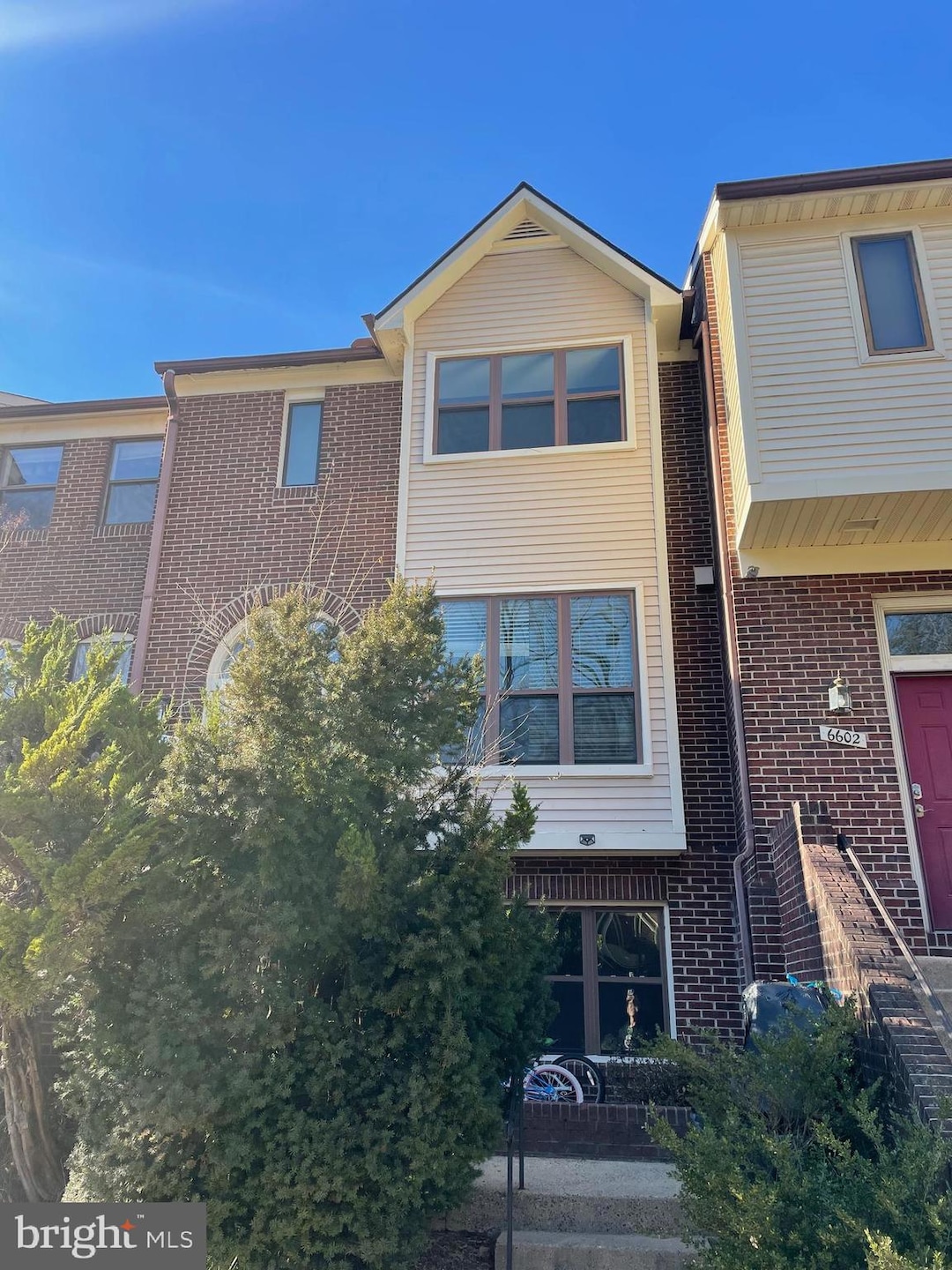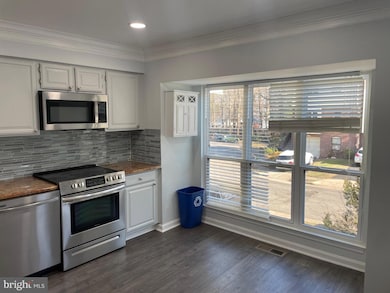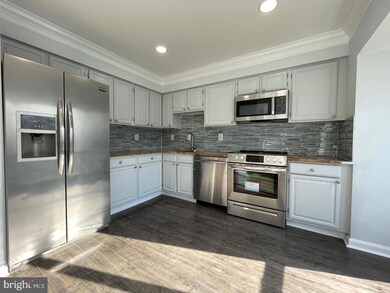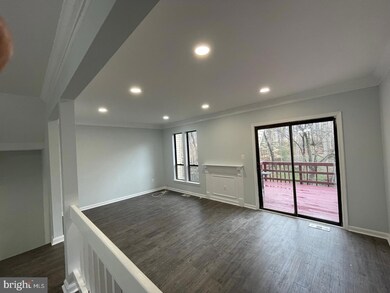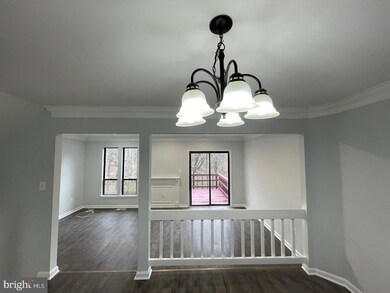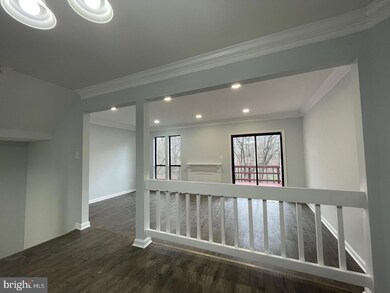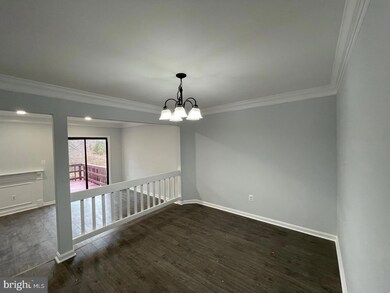
6604 Westbury Oaks Ct Springfield, VA 22152
Highlights
- View of Trees or Woods
- Open Floorplan
- Wooded Lot
- Orange Hunt Elementary School Rated A-
- Colonial Architecture
- 1 Fireplace
About This Home
As of April 2025Fantastic Full renovated townhome. Upgrades includes carpet, tiles, luxury vinyl plank floor, roof(2022), fresh Paint, SS Appliance, water heater, recessed lights, granite countertop, windows(2023) and patio doors, upgraded kitchen and bathrooms. Master Bedroom with Full Bath. Basement above ground with walk out patio door. 4th bedroom fully above ground. Open Floor Plan, Eat-in Kitchen. Great floor plan. Great neighborhood. Great school.
Townhouse Details
Home Type
- Townhome
Est. Annual Taxes
- $6,735
Year Built
- Built in 1985
Lot Details
- 1,518 Sq Ft Lot
- Cul-De-Sac
- Wooded Lot
HOA Fees
- $83 Monthly HOA Fees
Home Design
- Colonial Architecture
- Brick Exterior Construction
- Aluminum Siding
- Concrete Perimeter Foundation
Interior Spaces
- Property has 3 Levels
- Open Floorplan
- 1 Fireplace
- Screen For Fireplace
- Carpet
- Views of Woods
Kitchen
- Eat-In Kitchen
- Stove
- Dishwasher
- Upgraded Countertops
Bedrooms and Bathrooms
Finished Basement
- Walk-Out Basement
- Interior and Exterior Basement Entry
- Laundry in Basement
- Basement Windows
Parking
- Parking Lot
- Off-Street Parking
- 1 Assigned Parking Space
Eco-Friendly Details
- Energy-Efficient Windows
Schools
- West Springfield High School
Utilities
- Central Air
- Heat Pump System
- Electric Water Heater
Listing and Financial Details
- Tax Lot 3
- Assessor Parcel Number 0882 23 0003
Community Details
Overview
- Association fees include trash
- Westbury Oaks Homeowners Association
- Westbury Oaks Community
- Westbury Oaks Subdivision
Amenities
- Common Area
Pet Policy
- Pets Allowed
Ownership History
Purchase Details
Home Financials for this Owner
Home Financials are based on the most recent Mortgage that was taken out on this home.Purchase Details
Home Financials for this Owner
Home Financials are based on the most recent Mortgage that was taken out on this home.Purchase Details
Home Financials for this Owner
Home Financials are based on the most recent Mortgage that was taken out on this home.Similar Homes in the area
Home Values in the Area
Average Home Value in this Area
Purchase History
| Date | Type | Sale Price | Title Company |
|---|---|---|---|
| Deed | $640,000 | Cardinal Title Group | |
| Warranty Deed | $420,000 | Landmark Title | |
| Deed | $160,000 | -- |
Mortgage History
| Date | Status | Loan Amount | Loan Type |
|---|---|---|---|
| Open | $628,408 | FHA | |
| Previous Owner | $128,000 | New Conventional |
Property History
| Date | Event | Price | Change | Sq Ft Price |
|---|---|---|---|---|
| 04/30/2025 04/30/25 | Sold | $640,000 | +1.6% | $268 / Sq Ft |
| 03/25/2025 03/25/25 | For Sale | $629,800 | 0.0% | $264 / Sq Ft |
| 03/19/2025 03/19/25 | Off Market | $629,800 | -- | -- |
| 03/07/2025 03/07/25 | Price Changed | $629,800 | 0.0% | $264 / Sq Ft |
| 03/07/2025 03/07/25 | For Sale | $629,800 | +5.0% | $264 / Sq Ft |
| 02/08/2025 02/08/25 | Off Market | $599,800 | -- | -- |
| 04/30/2023 04/30/23 | Rented | $2,800 | -1.8% | -- |
| 04/26/2023 04/26/23 | For Rent | $2,850 | 0.0% | -- |
| 11/15/2022 11/15/22 | Sold | $420,000 | -4.3% | $210 / Sq Ft |
| 10/13/2022 10/13/22 | Pending | -- | -- | -- |
| 10/07/2022 10/07/22 | For Sale | $439,000 | -- | $219 / Sq Ft |
Tax History Compared to Growth
Tax History
| Year | Tax Paid | Tax Assessment Tax Assessment Total Assessment is a certain percentage of the fair market value that is determined by local assessors to be the total taxable value of land and additions on the property. | Land | Improvement |
|---|---|---|---|---|
| 2024 | $6,393 | $551,800 | $150,000 | $401,800 |
| 2023 | $6,110 | $541,440 | $150,000 | $391,440 |
| 2022 | $5,710 | $499,370 | $135,000 | $364,370 |
| 2021 | $5,186 | $441,890 | $115,000 | $326,890 |
| 2020 | $4,896 | $413,690 | $110,000 | $303,690 |
| 2019 | $4,606 | $389,190 | $110,000 | $279,190 |
| 2018 | $4,476 | $389,190 | $110,000 | $279,190 |
| 2017 | $4,370 | $376,370 | $105,000 | $271,370 |
| 2016 | $4,184 | $361,150 | $95,000 | $266,150 |
| 2015 | $3,914 | $350,710 | $90,000 | $260,710 |
| 2014 | $3,812 | $342,310 | $90,000 | $252,310 |
Agents Affiliated with this Home
-

Seller's Agent in 2025
Tong Liu
Libra Realty, LLC
(540) 449-2669
2 in this area
27 Total Sales
-
d
Buyer's Agent in 2025
datacorrect BrightMLS
Non Subscribing Office
-

Buyer's Agent in 2023
Kamalia Emerson
Samson Properties
(703) 577-4277
1 in this area
52 Total Sales
-

Seller's Agent in 2022
Jason Sanders
Samson Properties
(703) 298-7037
13 in this area
109 Total Sales
Map
Source: Bright MLS
MLS Number: VAFX2220174
APN: 0882-23-0003
- 6612 Keene Dr
- 6605 Keene Dr
- 9188 Forest Breeze Ct
- 9126 Fisteris Ct
- 9147 Everett Ct
- 6503 Field Master Dr
- 9175 Broken Oak Place Unit 39B
- 6427 Old Scotts Ct
- 9148 Broken Oak Place Unit 81C
- 9115 Steven Irving Ct
- 9405 William Kirk Ln
- 9100 Joyce Phillip Ct
- 9009 Mulvaney Ct
- 8913 Shamrock Ct
- 6465 Blarney Stone Ct
- 6501 Legendgate Place
- 6710 Red Jacket Rd
- 9035 Andromeda Dr
- 6312 Teakwood Ct
- 6712 Huntsman Blvd
