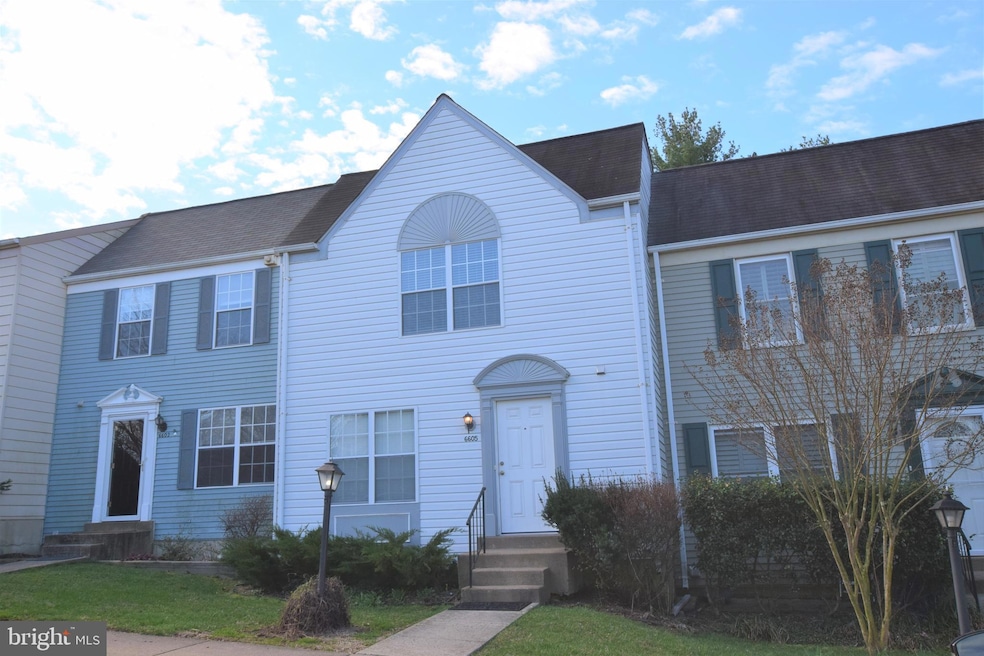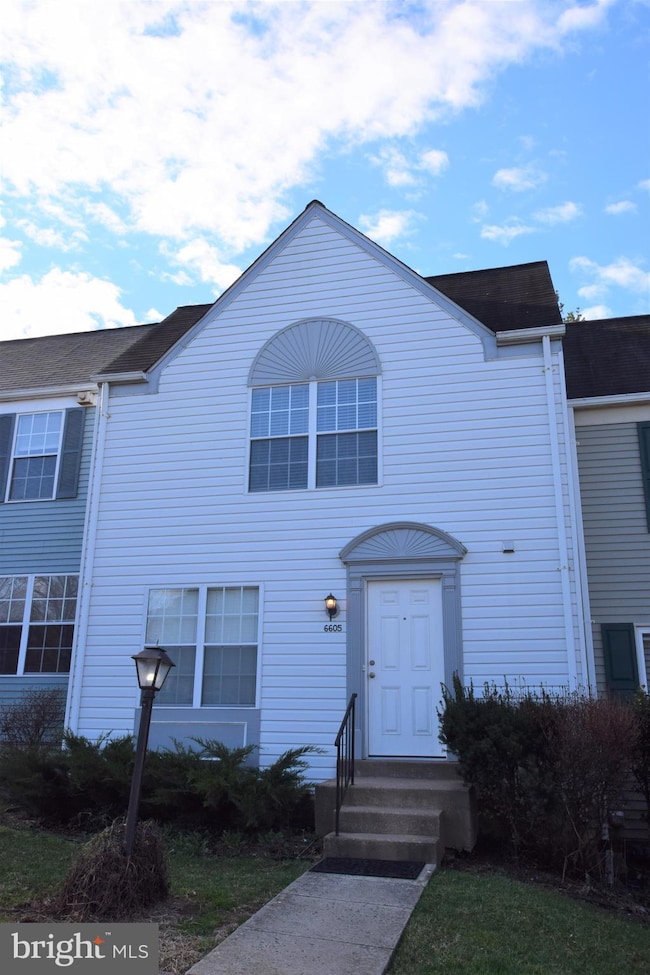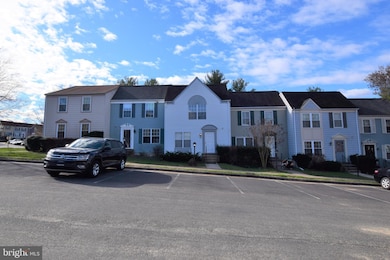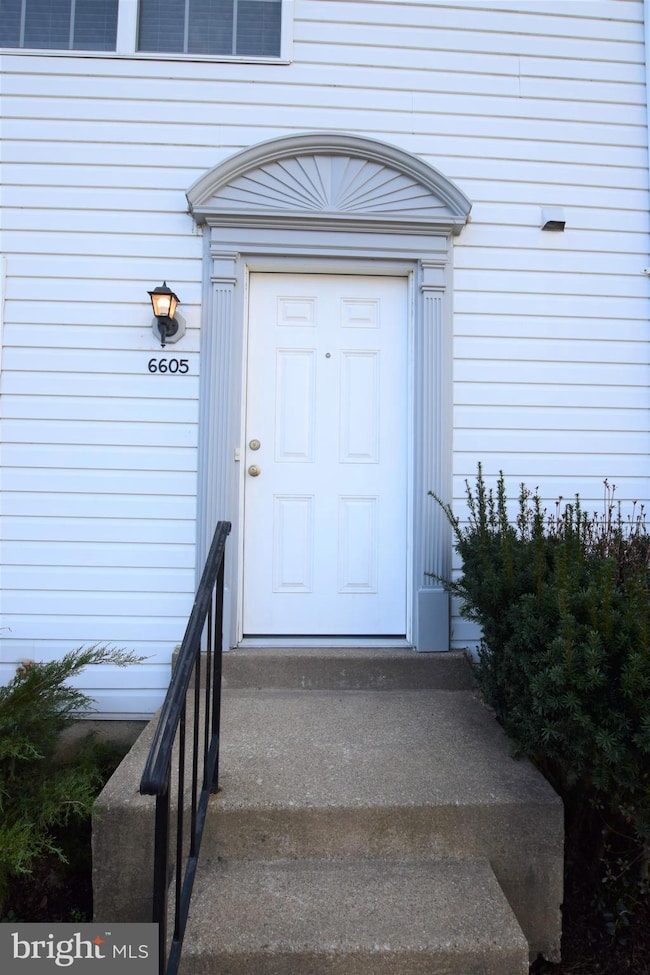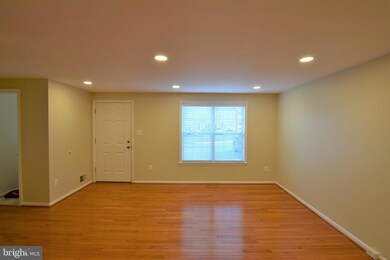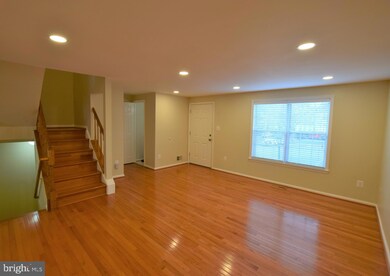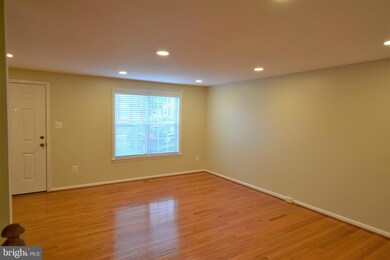6605 Briarleigh Way Alexandria, VA 22315
Highlights
- Colonial Architecture
- Wood Flooring
- Formal Dining Room
- Island Creek Elementary School Rated A-
- No HOA
- Eat-In Kitchen
About This Home
Welcome to this beautifully maintained townhome in the highly sought-after Amberleigh community! The main level features gleaming hardwood floors and a spacious layout, including a separate dining room perfect for gatherings. The large eat-in kitchen boasts granite countertops and ample cabinet space. Upstairs, you'll find two generous primary suites, each with its own private bath. The finished lower level offers a bright and inviting family room that walks out to a private patio—perfect for relaxing or entertaining guests. Enjoy outdoor living on the deck, ideal for BBQs and summer fun. Located within walking distance to the Metro and just minutes from Wegmans, Kingstowne shops, and major commuter routes, this home offers the perfect blend of comfort and convenience. No smoking, no pets. Available for move-in on July 7th.
Townhouse Details
Home Type
- Townhome
Est. Annual Taxes
- $5,107
Year Built
- Built in 1986
Lot Details
- 1,300 Sq Ft Lot
Home Design
- Colonial Architecture
- Slab Foundation
- Vinyl Siding
Interior Spaces
- Property has 3 Levels
- Recessed Lighting
- Wood Burning Fireplace
- Window Treatments
- Family Room
- Living Room
- Formal Dining Room
Kitchen
- Eat-In Kitchen
- Electric Oven or Range
- <<builtInMicrowave>>
- Dishwasher
- Disposal
Flooring
- Wood
- Carpet
Bedrooms and Bathrooms
- 2 Bedrooms
- En-Suite Primary Bedroom
- En-Suite Bathroom
- <<tubWithShowerToken>>
- Walk-in Shower
Laundry
- Laundry Room
- Dryer
- Washer
Basement
- Walk-Out Basement
- Interior and Exterior Basement Entry
- Shelving
- Laundry in Basement
- Natural lighting in basement
Parking
- Parking Lot
- Unassigned Parking
Utilities
- Central Air
- Heat Pump System
- Vented Exhaust Fan
- Electric Water Heater
Listing and Financial Details
- Residential Lease
- Security Deposit $3,100
- Tenant pays for all utilities
- The owner pays for association fees, trash collection
- No Smoking Allowed
- 12-Month Min and 24-Month Max Lease Term
- Available 7/7/25
- $50 Application Fee
- Assessor Parcel Number 0904 10 0287
Community Details
Overview
- No Home Owners Association
- Amberleigh Subdivision
Pet Policy
- No Pets Allowed
Map
Source: Bright MLS
MLS Number: VAFX2253094
APN: 090-4-10-0287
- 6631 Rockleigh Way
- 6638 Briarleigh Way
- 6558 Lochleigh Ct
- 7140 Barry Rd
- 6455 Rockshire St
- 6469 Rockshire Ct
- 7147 Barry Rd
- 6612 Birchleigh Way
- 7119 Barry Rd
- 6707 Jerome St
- 7702 Ousley Place
- 7234 Rita Gray Loop
- 6331 Steinway St
- 6723 Royal Thomas Way
- 7716 Effingham Square
- 6329 Miller Dr
- 7128 Beulah St
- 7124 Beulah St
- 7312 Gene St
- 6253 Folly Ln
- 6335 Rockshire St
- 6528 Osprey Point Ln
- 6800 Metropolitan Center Dr
- 6802 Junction Blvd
- 6254 Taliaferro Way
- 7468 Gadsby Square
- 7131 Silver Lake Blvd
- 7677 Lavenham Landing
- 7441 Heatherfield Ln
- 6600 Charles Green Square
- 7536 Oldham Way
- 6809 Morning Brook Terrace
- 6101 Bristol Way
- 7248 Beverly Park Dr
- 6105 Wigmore Ln Unit F
- 6891 Rolling Creek Way
- 7815 Morning Glen Ln
- 6412 Andrew Matthew Terrace
- 7150 Rock Ridge Ln
- 7311 Hayfield Rd
