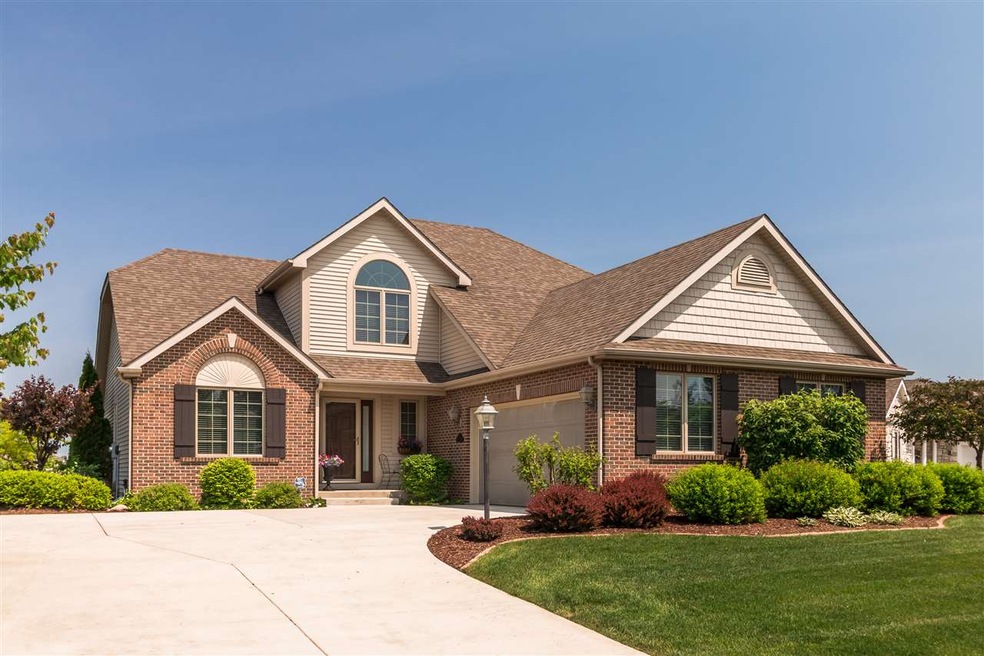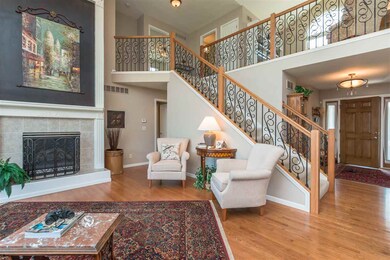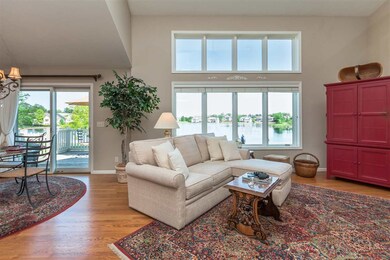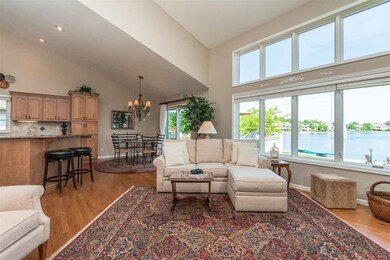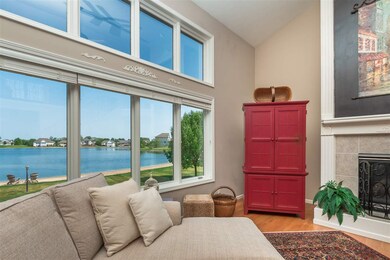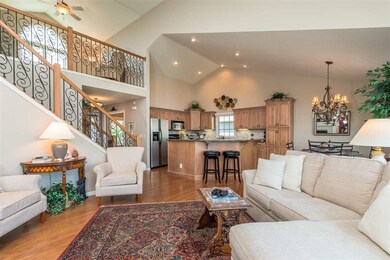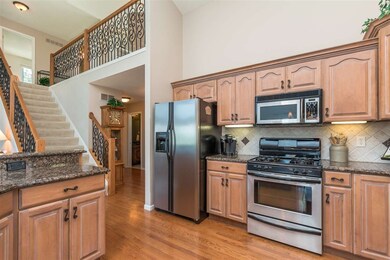
6605 Dockside Dr South Bend, IN 46628
Highlights
- 70 Feet of Waterfront
- Open Floorplan
- Vaulted Ceiling
- Primary Bedroom Suite
- Lake, Pond or Stream
- Backs to Open Ground
About This Home
As of September 2020This home is truly stunning inside and out! The sellers have high standards and have kept this home in pristine condition and prepared it perfectly for the new owners. From the moment you step in the front door, you can enjoy the lovely view of the lake. In fact, almost every single room has a water view. The high ceilings and generous windows make for a very light and bright home. The open floor plan is perfect for entertaining, and the master on the main level adds value. The kitchen offers high-end finishes and appliances, and the cabinets were custom built. The daylight basement adds another gathering space, full bedroom, and full bath. Enjoy the back yard views and peaceful setting from the brand new maintenance-free deck. With the villa fees of only $139.50 per month, maintenance-free living awaits you in popular Lake Blackthorn.
Home Details
Home Type
- Single Family
Est. Annual Taxes
- $3,525
Year Built
- Built in 2003
Lot Details
- 10,019 Sq Ft Lot
- Lot Dimensions are 84 x 120
- 70 Feet of Waterfront
- Backs to Open Ground
- Level Lot
- Irrigation
HOA Fees
- $140 Monthly HOA Fees
Parking
- 2 Car Attached Garage
- Garage Door Opener
- Driveway
Home Design
- Brick Exterior Construction
- Poured Concrete
- Asphalt Roof
- Vinyl Construction Material
Interior Spaces
- 2-Story Property
- Open Floorplan
- Built-in Bookshelves
- Vaulted Ceiling
- Gas Log Fireplace
- Entrance Foyer
- Great Room
- Living Room with Fireplace
- Formal Dining Room
- Laundry on main level
Kitchen
- Eat-In Kitchen
- Breakfast Bar
- Stone Countertops
- Disposal
Flooring
- Wood
- Carpet
- Tile
Bedrooms and Bathrooms
- 4 Bedrooms
- Primary Bedroom Suite
- Walk-In Closet
- Double Vanity
- Bathtub With Separate Shower Stall
- Garden Bath
Basement
- Basement Fills Entire Space Under The House
- 1 Bathroom in Basement
- 1 Bedroom in Basement
- Natural lighting in basement
Outdoor Features
- Sun Deck
- Lake, Pond or Stream
Location
- Suburban Location
Utilities
- Forced Air Heating and Cooling System
- Heating System Uses Gas
Community Details
- $44 Other Monthly Fees
Listing and Financial Details
- Assessor Parcel Number 71-03-18-451-009.000-009
Ownership History
Purchase Details
Purchase Details
Home Financials for this Owner
Home Financials are based on the most recent Mortgage that was taken out on this home.Purchase Details
Home Financials for this Owner
Home Financials are based on the most recent Mortgage that was taken out on this home.Purchase Details
Home Financials for this Owner
Home Financials are based on the most recent Mortgage that was taken out on this home.Purchase Details
Home Financials for this Owner
Home Financials are based on the most recent Mortgage that was taken out on this home.Purchase Details
Home Financials for this Owner
Home Financials are based on the most recent Mortgage that was taken out on this home.Similar Homes in South Bend, IN
Home Values in the Area
Average Home Value in this Area
Purchase History
| Date | Type | Sale Price | Title Company |
|---|---|---|---|
| Quit Claim Deed | -- | None Listed On Document | |
| Special Warranty Deed | -- | Beech Beth E | |
| Deed | -- | -- | |
| Warranty Deed | -- | Metropolitan Title | |
| Warranty Deed | -- | Meridian Title Corp | |
| Warranty Deed | -- | None Available |
Mortgage History
| Date | Status | Loan Amount | Loan Type |
|---|---|---|---|
| Previous Owner | $300,000 | New Conventional | |
| Previous Owner | $326,250 | New Conventional | |
| Previous Owner | $227,503 | New Conventional | |
| Previous Owner | $240,000 | New Conventional | |
| Previous Owner | $50,000 | Credit Line Revolving | |
| Previous Owner | $236,680 | Adjustable Rate Mortgage/ARM |
Property History
| Date | Event | Price | Change | Sq Ft Price |
|---|---|---|---|---|
| 09/18/2020 09/18/20 | Sold | $446,000 | -3.0% | $138 / Sq Ft |
| 08/03/2020 08/03/20 | Pending | -- | -- | -- |
| 07/29/2020 07/29/20 | For Sale | $459,900 | +10.8% | $143 / Sq Ft |
| 10/13/2017 10/13/17 | Sold | $415,000 | -1.2% | $129 / Sq Ft |
| 07/28/2017 07/28/17 | Pending | -- | -- | -- |
| 07/26/2017 07/26/17 | For Sale | $419,900 | +15.8% | $130 / Sq Ft |
| 08/19/2015 08/19/15 | Sold | $362,500 | -2.0% | $113 / Sq Ft |
| 06/19/2015 06/19/15 | Pending | -- | -- | -- |
| 06/10/2015 06/10/15 | For Sale | $369,900 | -- | $115 / Sq Ft |
Tax History Compared to Growth
Tax History
| Year | Tax Paid | Tax Assessment Tax Assessment Total Assessment is a certain percentage of the fair market value that is determined by local assessors to be the total taxable value of land and additions on the property. | Land | Improvement |
|---|---|---|---|---|
| 2024 | $5,477 | $480,000 | $60,900 | $419,100 |
| 2023 | $5,434 | $443,600 | $84,600 | $359,000 |
| 2022 | $5,615 | $448,000 | $84,600 | $363,400 |
| 2021 | $5,658 | $433,600 | $41,100 | $392,500 |
| 2020 | $4,477 | $360,600 | $39,700 | $320,900 |
| 2019 | $3,431 | $338,600 | $41,000 | $297,600 |
| 2018 | $3,784 | $303,200 | $36,100 | $267,100 |
| 2017 | $3,799 | $295,900 | $35,200 | $260,700 |
| 2016 | $4,064 | $309,200 | $45,500 | $263,700 |
| 2014 | $3,525 | $270,200 | $39,000 | $231,200 |
| 2013 | $3,566 | $272,800 | $39,000 | $233,800 |
Agents Affiliated with this Home
-
J
Seller's Agent in 2020
Joseph Molnar
Realst8.com LLC
-
Amy Reed

Buyer's Agent in 2020
Amy Reed
Coldwell Banker Real Estate Group
(574) 315-4876
257 Total Sales
-
Sally Hernandez

Seller's Agent in 2017
Sally Hernandez
Berkshire Hathaway HomeServices Elkhart
(574) 202-2357
93 Total Sales
-
Julia Robbins

Seller's Agent in 2015
Julia Robbins
RE/MAX
(574) 210-6957
564 Total Sales
Map
Source: Indiana Regional MLS
MLS Number: 201526929
APN: 71-03-18-451-009.000-009
- 4528 Lake Blackthorn Dr
- 6615 Leeway Dr
- 5011 Bow Line Ct
- 6424 W Brick Rd
- 24387 Burr Oak Dr
- 24222 Adams Rd
- 25226 Adams Rd
- 50929 Orange Rd
- 52530 Primrose Rd
- 52530 East Trail
- 52520 East Trail
- 52572 East Trail
- 52556 East Trail
- 52588 East Trail
- 25551 Scent Trail
- 25556 Scent Trail
- 52579 East Trail
- 52636 East Trail
- 25570 Scent Trail
- 52652 East Trail
