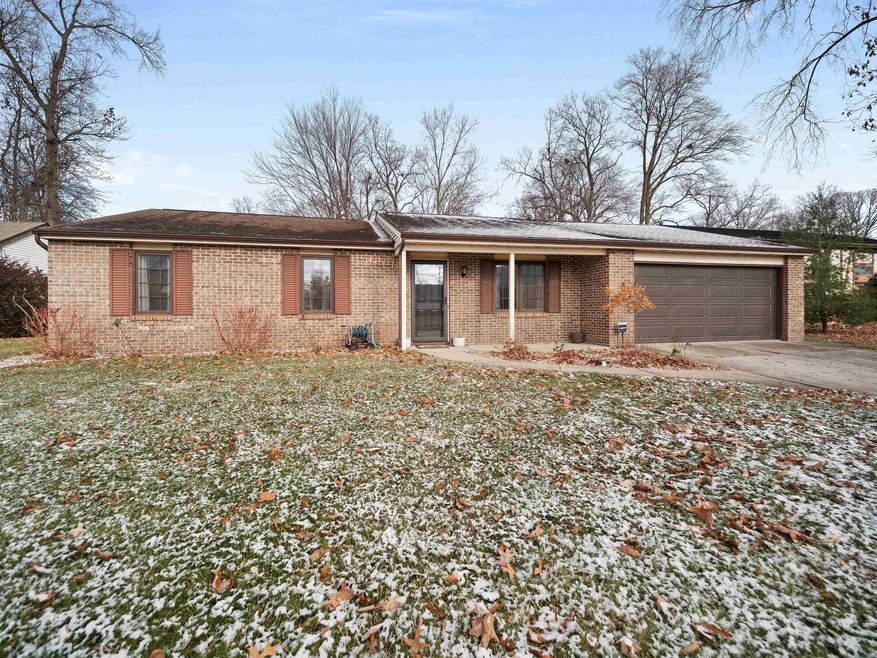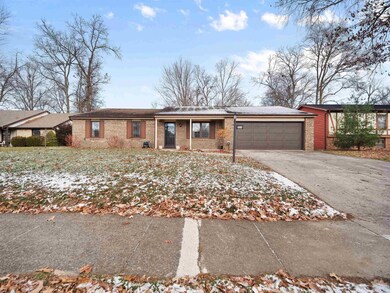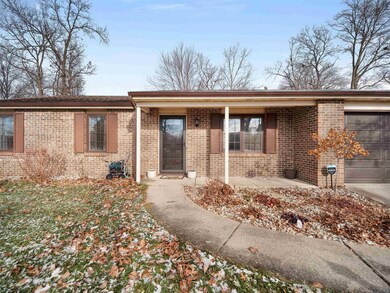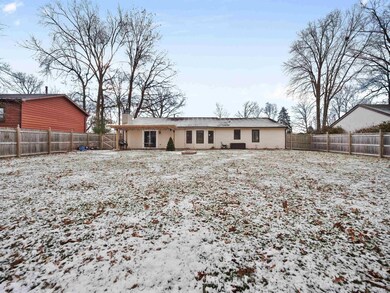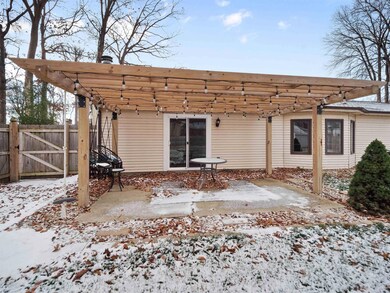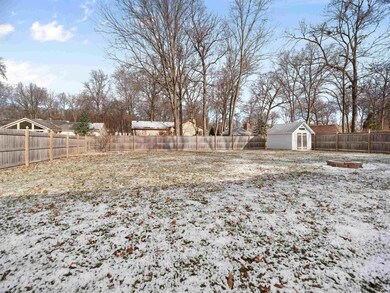
6605 Dumont Dr Fort Wayne, IN 46815
Valley Park Forest NeighborhoodHighlights
- Primary Bedroom Suite
- Covered Patio or Porch
- 2 Car Attached Garage
- Ranch Style House
- Beamed Ceilings
- Built-In Features
About This Home
As of December 2023Fantastic 1428 Sq. Ft 3 bedroom 2 full bath home with two living areas and a huge backyard with a 6" privacy fence and new 12x8 storage shed. This turnkey home is in great condition and features LVP flooring in the hallway and large eat in kitchen along with new lighting throughout the home. The kitchen features painted cabinets, a large sink and all the Stainless steel kitchen appliances which are included in the sale along with the washer & dryer. The home has been recently painted. The Family room features a wood burning fireplace, built in bookshelves and leads to the outdoor living space with a 2 year old pergola over the patio. There is a second living area with barn door makes for a great office space. There are 3 spacious bedrooms with nice size closets and the Master has a private bath. Average utilities: Electric $85/mo, Gas $90/mo, Water/sewer $120/mo.
Last Agent to Sell the Property
CENTURY 21 Bradley Realty, Inc Brokerage Phone: 260-403-1940 Listed on: 11/30/2023

Home Details
Home Type
- Single Family
Est. Annual Taxes
- $1,486
Year Built
- Built in 1978
Lot Details
- 0.27 Acre Lot
- Lot Dimensions are 80x145
- Privacy Fence
- Wood Fence
- Landscaped
- Level Lot
HOA Fees
- $3 Monthly HOA Fees
Parking
- 2 Car Attached Garage
- Garage Door Opener
- Driveway
Home Design
- Ranch Style House
- Brick Exterior Construction
- Slab Foundation
- Shingle Roof
Interior Spaces
- 1,428 Sq Ft Home
- Built-In Features
- Beamed Ceilings
- Wood Burning Fireplace
- Entrance Foyer
- Pull Down Stairs to Attic
- Fire and Smoke Detector
Kitchen
- Electric Oven or Range
- Laminate Countertops
- Disposal
Flooring
- Carpet
- Vinyl
Bedrooms and Bathrooms
- 3 Bedrooms
- Primary Bedroom Suite
- 2 Full Bathrooms
- Bathtub with Shower
- Separate Shower
Laundry
- Laundry on main level
- Washer and Gas Dryer Hookup
Schools
- Haley Elementary School
- Blackhawk Middle School
- Snider High School
Utilities
- Forced Air Heating and Cooling System
- Heating System Uses Gas
- Cable TV Available
Additional Features
- Covered Patio or Porch
- Suburban Location
Community Details
- Valley Forest Park Subdivision
Listing and Financial Details
- Assessor Parcel Number 02-08-34-352-024.000-072
Ownership History
Purchase Details
Home Financials for this Owner
Home Financials are based on the most recent Mortgage that was taken out on this home.Purchase Details
Purchase Details
Home Financials for this Owner
Home Financials are based on the most recent Mortgage that was taken out on this home.Purchase Details
Purchase Details
Purchase Details
Home Financials for this Owner
Home Financials are based on the most recent Mortgage that was taken out on this home.Purchase Details
Home Financials for this Owner
Home Financials are based on the most recent Mortgage that was taken out on this home.Similar Homes in Fort Wayne, IN
Home Values in the Area
Average Home Value in this Area
Purchase History
| Date | Type | Sale Price | Title Company |
|---|---|---|---|
| Warranty Deed | $225,000 | Fidelity National Title | |
| Warranty Deed | $225,000 | Fidelity National Title | |
| Contract Of Sale | -- | Synergy Law | |
| Warranty Deed | $155,000 | None Available | |
| Warranty Deed | -- | Metropolitan Title | |
| Warranty Deed | $83,000 | Metropolitan Title Of In Llc | |
| Interfamily Deed Transfer | -- | Trademark Title | |
| Interfamily Deed Transfer | -- | Three Rivers Title Company I |
Mortgage History
| Date | Status | Loan Amount | Loan Type |
|---|---|---|---|
| Open | $180,000 | New Conventional | |
| Previous Owner | $97,200 | New Conventional | |
| Previous Owner | $63,500 | New Conventional | |
| Previous Owner | $15,000 | Credit Line Revolving | |
| Previous Owner | $66,500 | No Value Available |
Property History
| Date | Event | Price | Change | Sq Ft Price |
|---|---|---|---|---|
| 12/27/2023 12/27/23 | Sold | $225,000 | 0.0% | $158 / Sq Ft |
| 12/02/2023 12/02/23 | Pending | -- | -- | -- |
| 11/30/2023 11/30/23 | For Sale | $224,900 | +171.0% | $157 / Sq Ft |
| 02/04/2020 02/04/20 | Sold | $83,000 | 0.0% | $58 / Sq Ft |
| 02/01/2020 02/01/20 | Pending | -- | -- | -- |
| 02/01/2020 02/01/20 | For Sale | $83,000 | -- | $58 / Sq Ft |
Tax History Compared to Growth
Tax History
| Year | Tax Paid | Tax Assessment Tax Assessment Total Assessment is a certain percentage of the fair market value that is determined by local assessors to be the total taxable value of land and additions on the property. | Land | Improvement |
|---|---|---|---|---|
| 2024 | $1,846 | $194,800 | $27,800 | $167,000 |
| 2022 | $1,486 | $139,400 | $27,800 | $111,600 |
| 2021 | $1,333 | $125,300 | $24,600 | $100,700 |
| 2020 | $1,351 | $125,300 | $24,600 | $100,700 |
| 2019 | $1,245 | $116,400 | $24,600 | $91,800 |
| 2018 | $1,202 | $112,900 | $24,600 | $88,300 |
| 2017 | $1,038 | $102,200 | $24,600 | $77,600 |
| 2016 | $999 | $99,900 | $24,600 | $75,300 |
| 2014 | $851 | $93,300 | $24,600 | $68,700 |
| 2013 | $775 | $90,100 | $24,600 | $65,500 |
Agents Affiliated with this Home
-
Tim Haber

Seller's Agent in 2023
Tim Haber
CENTURY 21 Bradley Realty, Inc
(260) 403-1940
1 in this area
299 Total Sales
-
Scott Pressler

Buyer's Agent in 2023
Scott Pressler
Keller Williams Realty Group
(260) 341-6666
1 in this area
203 Total Sales
-
Tyler Morningstar

Seller's Agent in 2020
Tyler Morningstar
CENTURY 21 Bradley Realty, Inc
(260) 433-5385
105 Total Sales
-
Drew Wiard
D
Buyer's Agent in 2020
Drew Wiard
CENTURY 21 Bradley Realty, Inc
(260) 399-1177
3 Total Sales
Map
Source: Indiana Regional MLS
MLS Number: 202343262
APN: 02-08-34-352-024.000-072
- 6532 Monarch Dr
- 6601 Bennington Dr
- 1304 Ardsley Ct
- 6603 Parsons Ct
- 6306 Baychester Dr
- 6125 Monarch Dr
- 2219 Lakeland Ln
- 2227 Lakeland Ln
- 6420 Langley Ct
- 5912 Monarch Dr
- 1531 Echo Ln
- 5815 Countess Dr
- 1816 Montgomery Ct
- 6415 Pawawna Dr
- 2521 Kingston Point
- 7619 Preakness Cove
- 3111 Tonawanda Ct
- 5816 Bayside Dr
- 5511 Bell Tower Ln
- 7109 Antebellum Dr
