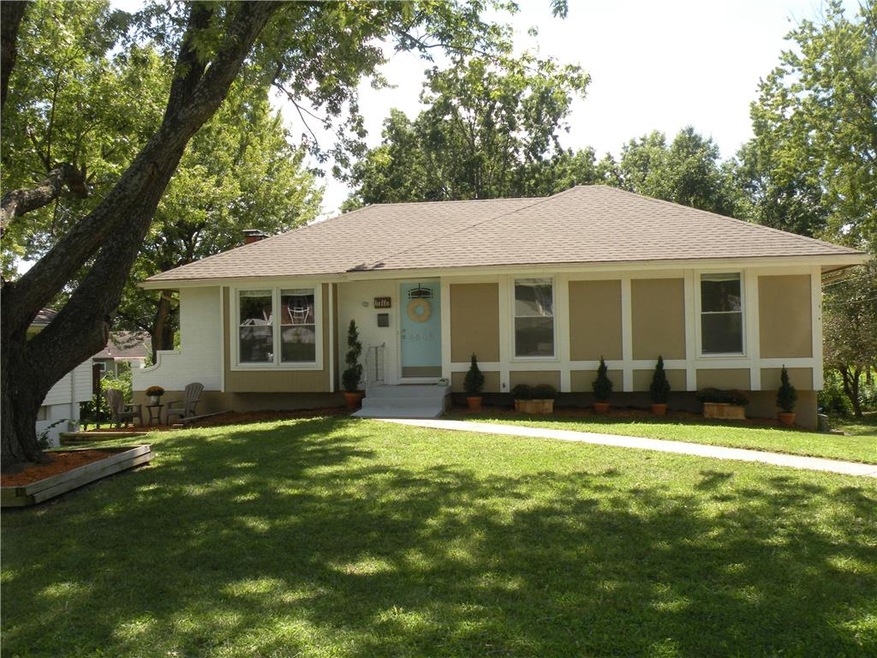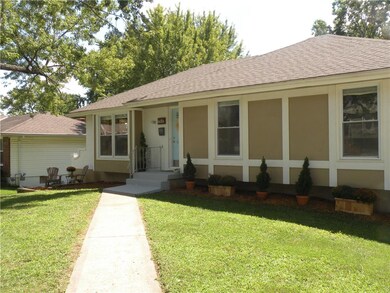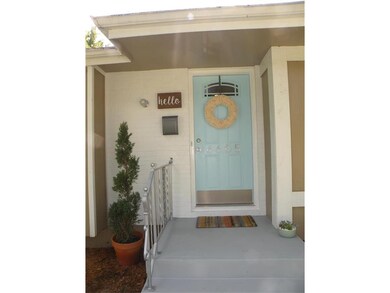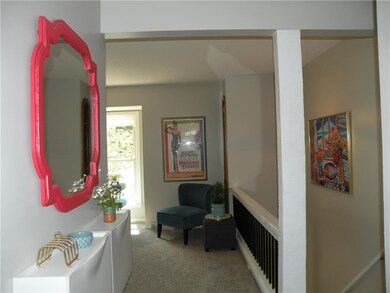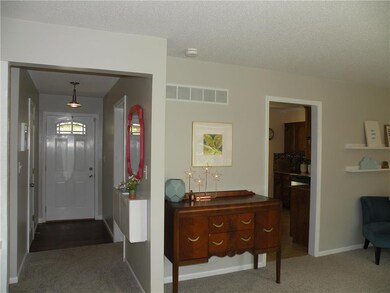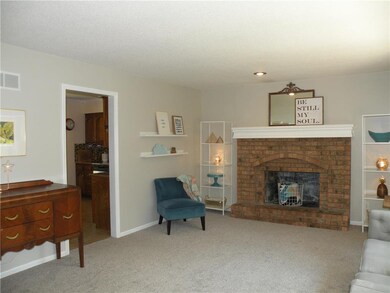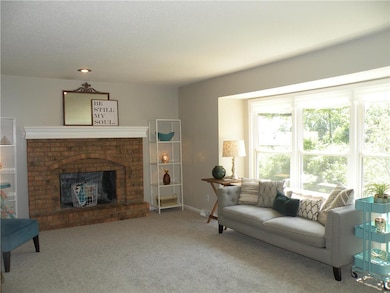
6605 E 129th St Grandview, MO 64030
Highlights
- Family Room with Fireplace
- Traditional Architecture
- Stainless Steel Appliances
- Vaulted Ceiling
- Granite Countertops
- Thermal Windows
About This Home
As of October 2024Well Loved, ADORABLE 3+ br Home! Move-In Ready! 2 Living Areas! 2 Frplcs! Completely Updated! New Carpet, Thermal Windows, Fresh Neutral Paint, New AC, Roof 2013, Ceramic Tiled Baths! Gourmet Kitchen w/Stainless Appliances, Granite Counter Tops, Tile Flrs, Bay Window, Pantry & Desk! Spacious Great Room w/Masonry Frplc, Bump-Out Windows & Built-ins! Updated Bath w/Double Vanity! Lower Level Offers: 4th Non-Conforming Bedroom w/Closet! Tiled Bath and Finished Family Room w/2nd Masonry Frplc Walks Out to Large Yard!
Last Agent to Sell the Property
Keller Williams Realty Partners Inc. License #2001013699 Listed on: 08/28/2017

Home Details
Home Type
- Single Family
Est. Annual Taxes
- $1,416
Year Built
- Built in 1970
Lot Details
- 0.26 Acre Lot
- Level Lot
- Many Trees
Parking
- 2 Car Attached Garage
Home Design
- Traditional Architecture
- Composition Roof
- Board and Batten Siding
Interior Spaces
- Wet Bar: All Carpet, Built-in Features, Fireplace, Ceiling Fan(s), Ceramic Tiles, Granite Counters, Pantry
- Built-In Features: All Carpet, Built-in Features, Fireplace, Ceiling Fan(s), Ceramic Tiles, Granite Counters, Pantry
- Vaulted Ceiling
- Ceiling Fan: All Carpet, Built-in Features, Fireplace, Ceiling Fan(s), Ceramic Tiles, Granite Counters, Pantry
- Skylights
- Thermal Windows
- Shades
- Plantation Shutters
- Drapes & Rods
- Family Room with Fireplace
- 2 Fireplaces
- Great Room with Fireplace
- Family Room Downstairs
Kitchen
- Eat-In Kitchen
- Electric Oven or Range
- Recirculated Exhaust Fan
- Dishwasher
- Stainless Steel Appliances
- Granite Countertops
- Laminate Countertops
- Disposal
Flooring
- Wall to Wall Carpet
- Linoleum
- Laminate
- Stone
- Ceramic Tile
- Luxury Vinyl Plank Tile
- Luxury Vinyl Tile
Bedrooms and Bathrooms
- 3 Bedrooms
- Cedar Closet: All Carpet, Built-in Features, Fireplace, Ceiling Fan(s), Ceramic Tiles, Granite Counters, Pantry
- Walk-In Closet: All Carpet, Built-in Features, Fireplace, Ceiling Fan(s), Ceramic Tiles, Granite Counters, Pantry
- 2 Full Bathrooms
- Double Vanity
- <<tubWithShowerToken>>
Laundry
- Laundry Room
- Laundry in Garage
Finished Basement
- Walk-Out Basement
- Bedroom in Basement
Schools
- Conn-West Elementary School
- Grandview High School
Additional Features
- Enclosed patio or porch
- City Lot
- Forced Air Heating and Cooling System
Community Details
- Mapleview Subdivision
Listing and Financial Details
- Exclusions: Frplc
- Assessor Parcel Number 64-730-04-02-00-0-00-000
Ownership History
Purchase Details
Home Financials for this Owner
Home Financials are based on the most recent Mortgage that was taken out on this home.Purchase Details
Home Financials for this Owner
Home Financials are based on the most recent Mortgage that was taken out on this home.Purchase Details
Home Financials for this Owner
Home Financials are based on the most recent Mortgage that was taken out on this home.Purchase Details
Home Financials for this Owner
Home Financials are based on the most recent Mortgage that was taken out on this home.Purchase Details
Purchase Details
Similar Homes in Grandview, MO
Home Values in the Area
Average Home Value in this Area
Purchase History
| Date | Type | Sale Price | Title Company |
|---|---|---|---|
| Warranty Deed | -- | Continental Title | |
| Warranty Deed | -- | Continental Title | |
| Warranty Deed | -- | Platinum Title Llc | |
| Interfamily Deed Transfer | -- | Accommodation | |
| Special Warranty Deed | -- | Nations Title Agency Of Kans | |
| Special Warranty Deed | -- | Continental Title | |
| Trustee Deed | $77,049 | None Available |
Mortgage History
| Date | Status | Loan Amount | Loan Type |
|---|---|---|---|
| Open | $216,600 | New Conventional | |
| Closed | $216,600 | New Conventional | |
| Previous Owner | $139,918 | FHA | |
| Previous Owner | $99,661 | FHA | |
| Previous Owner | $99,661 | FHA | |
| Previous Owner | $90,000 | New Conventional |
Property History
| Date | Event | Price | Change | Sq Ft Price |
|---|---|---|---|---|
| 10/02/2024 10/02/24 | Sold | -- | -- | -- |
| 09/08/2024 09/08/24 | Pending | -- | -- | -- |
| 08/30/2024 08/30/24 | For Sale | $240,000 | +60.0% | $105 / Sq Ft |
| 10/10/2017 10/10/17 | Sold | -- | -- | -- |
| 08/29/2017 08/29/17 | For Sale | $150,000 | +57.9% | $94 / Sq Ft |
| 03/29/2013 03/29/13 | Sold | -- | -- | -- |
| 02/12/2013 02/12/13 | Pending | -- | -- | -- |
| 02/05/2013 02/05/13 | For Sale | $95,000 | -- | $85 / Sq Ft |
Tax History Compared to Growth
Tax History
| Year | Tax Paid | Tax Assessment Tax Assessment Total Assessment is a certain percentage of the fair market value that is determined by local assessors to be the total taxable value of land and additions on the property. | Land | Improvement |
|---|---|---|---|---|
| 2024 | $1,743 | $21,804 | $4,993 | $16,811 |
| 2023 | $1,743 | $21,804 | $5,337 | $16,467 |
| 2022 | $1,762 | $20,520 | $3,981 | $16,539 |
| 2021 | $1,760 | $20,520 | $3,981 | $16,539 |
| 2020 | $1,483 | $18,309 | $3,981 | $14,328 |
| 2019 | $1,430 | $18,309 | $3,981 | $14,328 |
| 2018 | $1,429 | $17,021 | $2,987 | $14,034 |
| 2017 | $1,429 | $17,021 | $2,987 | $14,034 |
| 2016 | $1,422 | $16,594 | $3,352 | $13,242 |
| 2014 | $1,414 | $16,269 | $3,287 | $12,982 |
Agents Affiliated with this Home
-
Keilla or Ke Spencer
K
Seller's Agent in 2024
Keilla or Ke Spencer
Keller Williams KC North
(816) 933-5127
1 in this area
3 Total Sales
-
Irene Kariuki
I
Buyer's Agent in 2024
Irene Kariuki
Platinum Realty LLC
(913) 709-5561
1 in this area
11 Total Sales
-
Donna Salyer

Seller's Agent in 2017
Donna Salyer
Keller Williams Realty Partners Inc.
(816) 868-1904
1 in this area
33 Total Sales
-
Tara Blaufuss

Buyer's Agent in 2017
Tara Blaufuss
RE/MAX Realty Suburban Inc
(913) 221-4700
46 Total Sales
-
Danya Butter
D
Seller's Agent in 2013
Danya Butter
Platinum Realty LLC
(913) 764-0179
7 Total Sales
Map
Source: Heartland MLS
MLS Number: 2065945
APN: 64-730-04-02-00-0-00-000
- 12912 Beacon Ave
- 6701 E 127th St
- 12217 Bennington Ave
- 6208 E 129th St
- 6901 E 127th Terrace
- 6116 E 127th St
- 1903 Highgrove Rd
- 5925 E 127th St
- 6506 Yorkshire Ct
- 13119 Fuller Ave
- 7201 E 130th Terrace
- 12417 Newton Ct
- 12731 Byars Rd
- 13006 Byars Rd
- 13211 Craig Ave
- 13203 Bristol Ave
- 6809 E 123rd Terrace
- 12718 Oakland Ave
- 6613 E 123rd Terrace
- 7505 E 130th St
