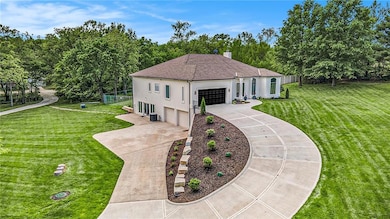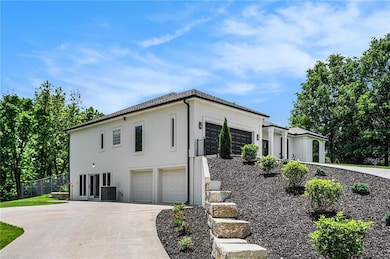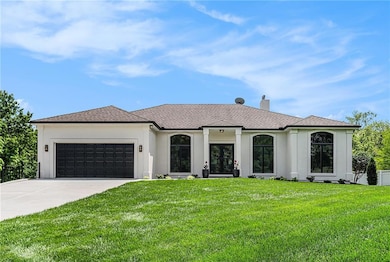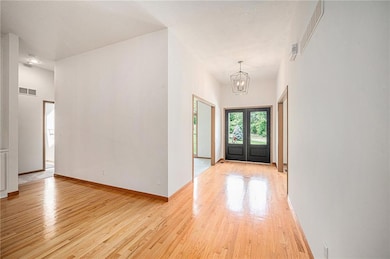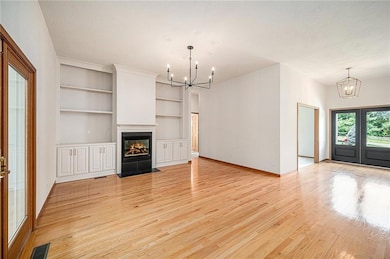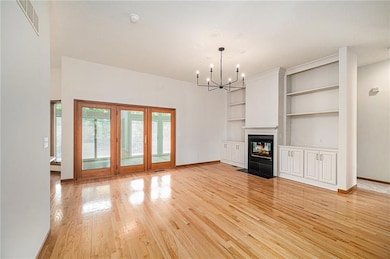6605 Highway East Mo Platte Township, MO 64089
Estimated payment $5,307/month
Highlights
- Above Ground Pool
- Recreation Room
- Ranch Style House
- Horizon Elementary School Rated A-
- Wooded Lot
- Wood Flooring
About This Home
Discover this peaceful country retreat located less than five minutes from Smithville Lake. Set on 7+ acres of scenic land, this well-maintained home offers the perfect blend of modern comfort and natural beauty. The main level features three spacious bedrooms and three full bathrooms, with soaring ceilings and gleaming hardwood floors throughout the expansive living areas. A large sunroom provides a versatile space for relaxing or entertaining. The walk-out basement has additional a large rec room, two non-conforming bedrooms, and another full bathroom. Step outside and enjoy mature trees and a serene setting that includes a winding stream and abundant wildlife. Two outbuildings add both charm and practicality—one of which includes a private 1-bedroom suite on its own septic system, ideal for guests or extended family. This peaceful retreat is within minutes of Smithville Lake and its vast array of walking/biking trails, horseback riding trails, boating marinas, kayaking, Crow's Creek Campground, and multiple county parks surrounding the lake. Head a few miles north and visit the hidden gem of Paradise, with its locally renowned restaurant and ice cream shoppe. **Professional Photos coming Soon**
Listing Agent
ReeceNichols-KCN Brokerage Phone: 816-507-3669 License #2010005226 Listed on: 05/23/2025

Home Details
Home Type
- Single Family
Est. Annual Taxes
- $4,914
Year Built
- Built in 2000
Lot Details
- 7.4 Acre Lot
- Home fronts a stream
- Aluminum or Metal Fence
- Paved or Partially Paved Lot
- Wooded Lot
Parking
- 4 Car Attached Garage
- Front Facing Garage
- Side Facing Garage
Home Design
- Ranch Style House
- Traditional Architecture
- Composition Roof
- Synthetic Stucco Exterior
Interior Spaces
- Central Vacuum
- Ceiling Fan
- Family Room Downstairs
- Living Room with Fireplace
- Sitting Room
- Recreation Room
- Workshop
- Sun or Florida Room
- Finished Basement
- Basement Fills Entire Space Under The House
- Laundry on main level
Flooring
- Wood
- Carpet
- Concrete
Bedrooms and Bathrooms
- 3 Bedrooms
- 4 Full Bathrooms
Pool
- Above Ground Pool
Schools
- Smithville Elementary School
- Smithville High School
Utilities
- Forced Air Heating and Cooling System
- Septic Tank
Community Details
- No Home Owners Association
Listing and Financial Details
- Exclusions: See Sellers Disclosure
- Assessor Parcel Number 06-503-00-02-003.01
- $0 special tax assessment
Map
Home Values in the Area
Average Home Value in this Area
Property History
| Date | Event | Price | Change | Sq Ft Price |
|---|---|---|---|---|
| 05/29/2025 05/29/25 | For Sale | $875,000 | -- | $253 / Sq Ft |
Source: Heartland MLS
MLS Number: 2550468
- 6605 Highway East Mo
- 8620 NE 149th St
- 15609 Short Ln
- Lot 5 92 Hwy
- Lot 3 92 Hwy
- 14750 Whb Rd
- 8812 NE 176th St
- 17701 C Hwy
- 4623 Whispering Oaks Ln
- 13920 A Hwy
- 7019 NE 134th St
- 19702 County Road C
- 15817 Plattsburg Rd
- 18502 Mo-C Hwy
- 16917 Plattsburg Rd
- 13215 Winner's Cir
- 13303 Winner's Cir
- 13307 Winner's Cir
- 13311 Winner's Cir
- 13315 Winner's Cir

