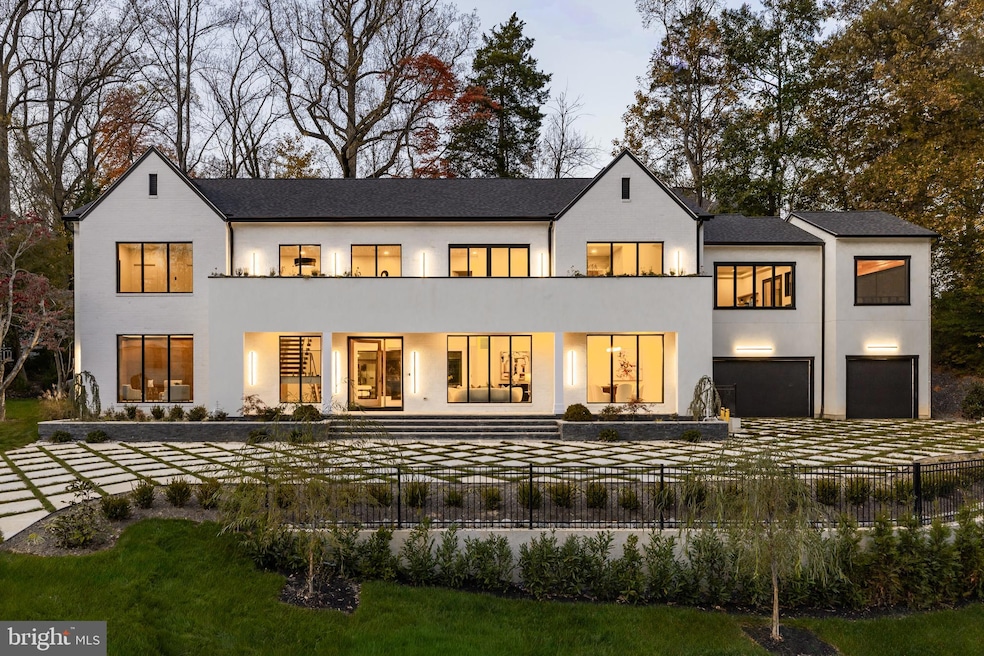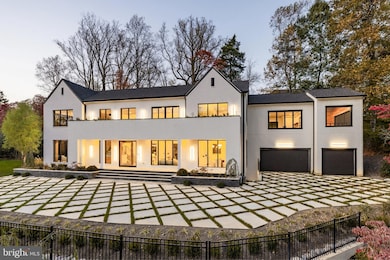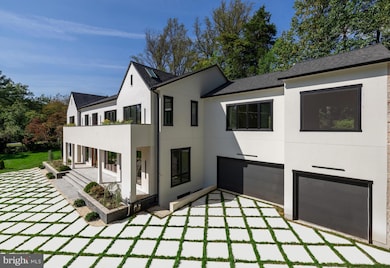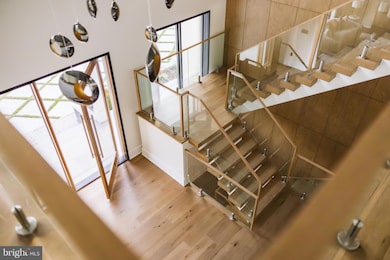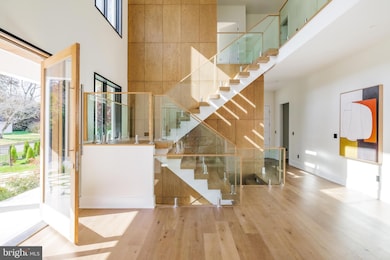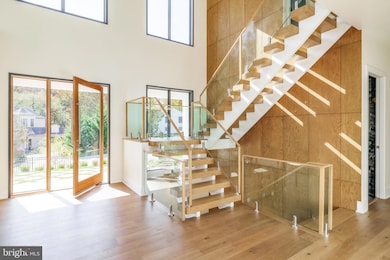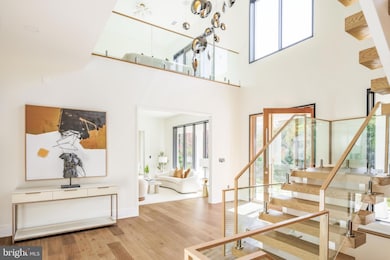6605 Lybrook Ct Bethesda, MD 20817
Woodhaven NeighborhoodEstimated payment $31,106/month
Highlights
- New Construction
- Wolf Appliances
- 2 Fireplaces
- Burning Tree Elementary School Rated A
- Transitional Architecture
- No HOA
About This Home
Tucked within a serene cul-de-sac in Bethesda’s coveted Burning Tree neighborhood, 6605 Lybrook Court represents the latest collaboration between renowned builder Dena House and AP Architects. Recently completed on over half an acre, this custom contemporary residence spans more than 9,000 square feet across three thoughtfully designed levels, offering a rare combination of modern sophistication, enduring craftsmanship, and flexible living spaces. Defined by clean geometry and finely curated materials, the home balances sleek modern elegance with lasting comfort. The striking façade, composed of Shouldice dimensional stone and white concrete and accented by black-clad Pella windows, is approached via a custom concrete block driveway with grass in between, providing parking for up to nine cars. A dramatic 25-foot-wide staircase leads to a 300-square-foot covered terrace with a luxury mahogany ceiling, framing the glass pivot front door and soaring double-height foyer. Inside, a floating Viewrail staircase with four-inch treads and glass railings ascends before a 21-foot paneled red oak wall, creating the home’s architectural centerpiece. Expansive sightlines and abundant natural light connect formal and informal spaces seamlessly. The formal living and dining rooms flow effortlessly, while a distinguished study with custom millwork, dual built-in libraries, red oak–paneled walls, and a private exterior entrance provides an elegant and functional space for work or reflection. The informal living area centers on a family room anchored by a striking gas fireplace within a porcelain and marble surround, framed by panoramic views of the rear terrace. Throughout the main level, 7.5-inch white oak floors, Visual Comfort lighting, and Lutron smart controls create a cohesive atmosphere of sophistication. The home is equipped with Bose and Polk sound systems, with 11 speaker pairs delivering immersive audio throughout. The kitchen is both a statement and a sanctuary, featuring two-tone Wood-Mode cabinetry, Calacatta Silver quartzite surfaces, a waterfall island, a custom hood, and a full Wolf/Sub-Zero appliance suite. A butler’s pantry and walk-in secondary pantry provide abundant storage and prep space. A mudroom connects to the three-car garage and family powder room, while a main-level guest suite enhances multigenerational flexibility. Upstairs, the primary suite is a retreat of exceptional comfort, with poplar-beamed ceilings, red oak paneling, dual custom walk-in dressing rooms (one with a Taj Mahal-topped island), and a private sitting room with kitchenette opening to a screened porch with a mahogany ceiling. The spa-inspired bath features a Negresco leather granite double vanity, Tappeti marble, Badeloft soaking tub, and expansive glass shower. Three additional bedrooms, each with ensuite baths and custom walk-in closets, surround a loft sitting area, with a conveniently located laundry room. The lower level is devoted to recreation and relaxation, featuring a home cinema with 6.1 surround sound, glass-enclosed wine room, fully equipped bar and kitchenette, fitness center, and guest suite with full bath. A Savaria Eclipse elevator provides seamless access to all three levels. Outdoors, two metal pergolas define distinct gathering areas, one anchored by a natural gas fire table. Custom concrete hardscaping and lush landscaping create a private, serene setting ideal for intimate dining or larger entertaining. Smart home systems, including Ring security, Nest thermostats, and WiFi-enabled appliances, integrate convenience and efficiency into daily life. With meticulous craftsmanship, modern design, and a premier location blending tranquility with proximity to downtown Bethesda, 6605 Lybrook Court offers a rare opportunity to own a newly built residence of architectural distinction, where every detail reflects comfort, style, and timeless sophistication.
Listing Agent
(703) 785-7820 daniel@danielheider.com TTR Sotheby's International Realty License #SP98372854 Listed on: 11/14/2025

Home Details
Home Type
- Single Family
Est. Annual Taxes
- $14,549
Year Built
- Built in 2025 | New Construction
Lot Details
- 0.52 Acre Lot
- Property is in excellent condition
- Property is zoned SEE ZONING WEBSITE
Parking
- 3 Car Attached Garage
- Front Facing Garage
Home Design
- Transitional Architecture
- Brick Exterior Construction
- Concrete Perimeter Foundation
Interior Spaces
- 9,094 Sq Ft Home
- Property has 3 Levels
- 2 Fireplaces
- Wolf Appliances
- Finished Basement
Bedrooms and Bathrooms
Accessible Home Design
- Accessible Elevator Installed
Utilities
- Forced Air Heating and Cooling System
- Natural Gas Water Heater
Community Details
- No Home Owners Association
- Lybrook Subdivision
Listing and Financial Details
- Tax Lot 26
- Assessor Parcel Number 160700675136
Map
Home Values in the Area
Average Home Value in this Area
Tax History
| Year | Tax Paid | Tax Assessment Tax Assessment Total Assessment is a certain percentage of the fair market value that is determined by local assessors to be the total taxable value of land and additions on the property. | Land | Improvement |
|---|---|---|---|---|
| 2025 | $14,549 | $918,900 | $918,900 | -- |
| 2024 | $14,549 | $903,800 | $903,800 | $0 |
| 2023 | $6,777 | $1,189,300 | $0 | $0 |
| 2022 | $12,684 | $1,164,400 | $0 | $0 |
| 2021 | $6,116 | $1,139,500 | $860,900 | $278,600 |
| 2020 | $6,116 | $1,130,967 | $0 | $0 |
| 2019 | $12,111 | $1,122,433 | $0 | $0 |
| 2018 | $12,026 | $1,113,900 | $819,900 | $294,000 |
| 2017 | $11,447 | $1,042,933 | $0 | $0 |
| 2016 | -- | $971,967 | $0 | $0 |
| 2015 | $10,144 | $901,000 | $0 | $0 |
| 2014 | $10,144 | $901,000 | $0 | $0 |
Property History
| Date | Event | Price | List to Sale | Price per Sq Ft | Prior Sale |
|---|---|---|---|---|---|
| 11/14/2025 11/14/25 | For Sale | $5,700,000 | 0.0% | $627 / Sq Ft | |
| 11/13/2025 11/13/25 | Price Changed | $5,700,000 | +383.1% | $627 / Sq Ft | |
| 11/14/2023 11/14/23 | Sold | $1,180,000 | -5.5% | $353 / Sq Ft | View Prior Sale |
| 10/07/2023 10/07/23 | For Sale | $1,249,000 | 0.0% | $374 / Sq Ft | |
| 10/06/2023 10/06/23 | Pending | -- | -- | -- | |
| 09/28/2023 09/28/23 | For Sale | $1,249,000 | -- | $374 / Sq Ft |
Purchase History
| Date | Type | Sale Price | Title Company |
|---|---|---|---|
| Warranty Deed | $1,180,000 | Universal Title | |
| Warranty Deed | $1,180,000 | Universal Title |
Mortgage History
| Date | Status | Loan Amount | Loan Type |
|---|---|---|---|
| Open | $944,000 | New Conventional | |
| Closed | $944,000 | New Conventional |
Source: Bright MLS
MLS Number: MDMC2192844
APN: 07-00675136
- 6611 Lybrook Ct
- 6617 Lybrook Ct
- 8605 Burning Tree Rd
- 8524 W Howell Rd
- 6419 Bradley Blvd
- 6421 Bradley Blvd
- 8436 Burning Tree Rd
- 6614 Melody Ln
- 8802 Ridge Rd
- 10 Burning Tree Ct
- 6411 Crane Terrace
- 8108 Beech Tree Rd
- 6107 Dunleer Ct
- 9216 Shelton St
- 7805 Cayuga Ave
- 7709 Sebago Rd
- 7209 Arrowood Rd
- 6012 Sonoma Rd
- 6005 Roosevelt St
- 9305 Friars Rd
- 6503 Friars Ct
- 8730 Ewing Dr
- 7821 Cayuga Ave
- 9303 Fernwood Rd
- 9202 Bulls Run Pkwy
- 6011 Roosevelt St
- 6308 Marywood Rd
- 7308 Burdette Ct
- 5917 Rolston Rd
- 6405 Middleburg Ln
- 6421 Earlham Dr
- 9705 Fernwood Rd
- 6415 Rockhurst Rd
- 9710 Holmhurst Rd
- 9808 Brixton Ln
- 7608 Carteret Rd
- 7614 Carteret Rd
- 8904 Grant St
- 7612 Carteret Rd
- 7511 Bradley Blvd
