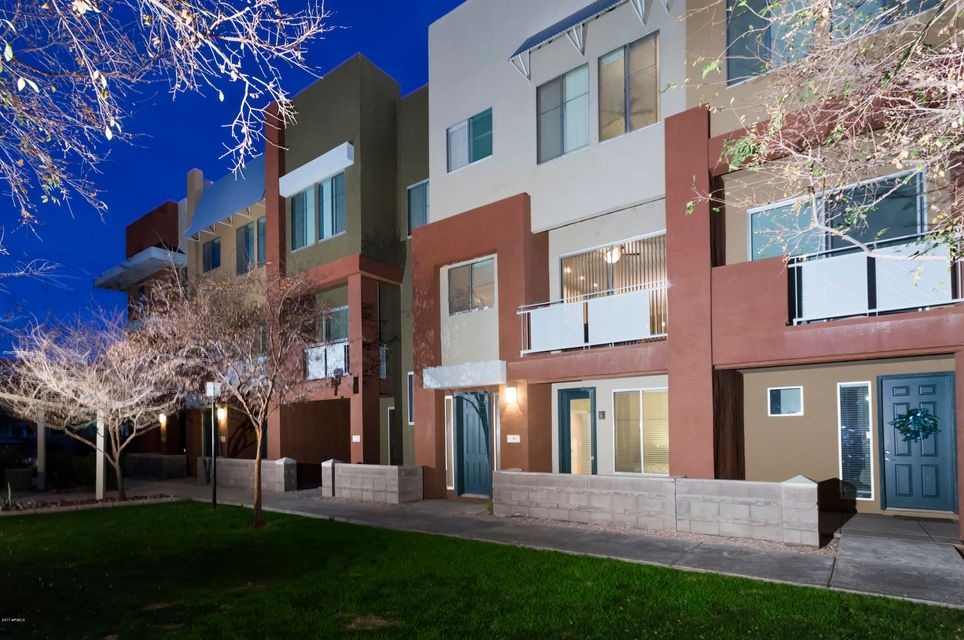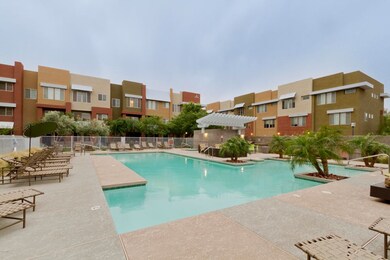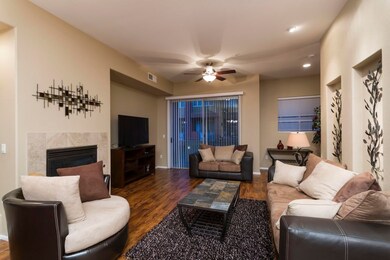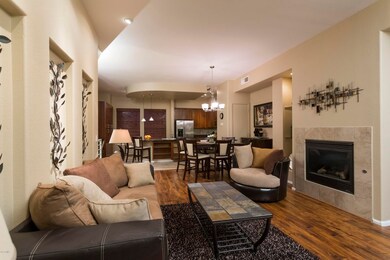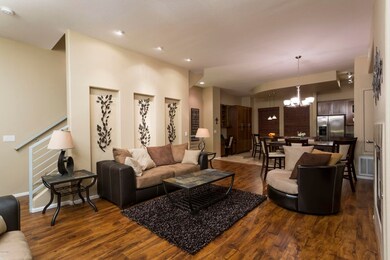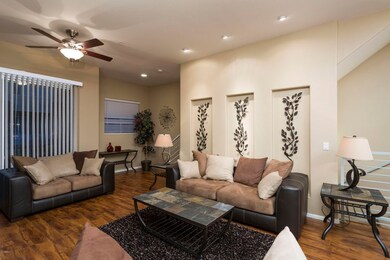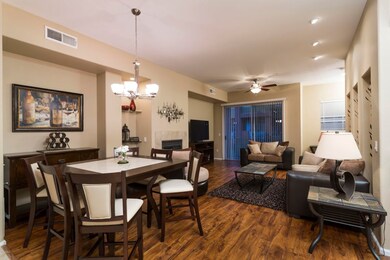
6605 N 93rd Ave Unit 1087 Glendale, AZ 85305
Highlights
- Fitness Center
- Clubhouse
- Heated Community Pool
- Gated Community
- Granite Countertops
- Balcony
About This Home
As of October 2017Outstanding Town home that is Highly upgraded** Kitchen has granite countertops with a massive island for easy entertaining**42 inch upgraded maple shaker cabinets**Recessed lighting**cozy gas fireplace in family room that also has a private balcony**Master bedroom has a walk-in closet with a private en suite bathroom with double sinks, separate shower and garden tub**newer custom two-tone neutral paint throughout**newer laminate wood flooring** This exclusive and upscale gated community also features a state of the art club house, relaxing heated pool, spa and exercise facility. Interior unit that is adjacent from the pool, clubhouse and gym** Minutes from the 101 Hwy and walking distance to the Westgate Entertainment District, the Coyote Hockey Arena, AMC 20-Screen Theater featuring IMAX right across the street along with Tanger Outlets and the University of Phoenix Stadium along with a plethora of restaurants***
Last Agent to Sell the Property
West USA Realty License #SA108418000 Listed on: 09/08/2017

Last Buyer's Agent
Steve Awdisho
Superlative Realty License #SA652797000

Townhouse Details
Home Type
- Townhome
Est. Annual Taxes
- $2,168
Year Built
- Built in 2007
Lot Details
- 802 Sq Ft Lot
- Front Yard Sprinklers
- Sprinklers on Timer
- Grass Covered Lot
HOA Fees
- $235 Monthly HOA Fees
Parking
- 2 Car Garage
- Garage Door Opener
Home Design
- Wood Frame Construction
- Built-Up Roof
- Block Exterior
- Stucco
Interior Spaces
- 1,713 Sq Ft Home
- 3-Story Property
- Ceiling height of 9 feet or more
- Gas Fireplace
- Double Pane Windows
Kitchen
- Eat-In Kitchen
- Built-In Microwave
- Kitchen Island
- Granite Countertops
Flooring
- Carpet
- Laminate
- Tile
Bedrooms and Bathrooms
- 2 Bedrooms
- Primary Bathroom is a Full Bathroom
- 2.5 Bathrooms
- Dual Vanity Sinks in Primary Bathroom
- Bathtub With Separate Shower Stall
Home Security
Outdoor Features
- Balcony
Schools
- Desert Mirage Elementary School
- Copper Canyon High School
Utilities
- Refrigerated Cooling System
- Heating System Uses Natural Gas
Listing and Financial Details
- Tax Lot 1087
- Assessor Parcel Number 102-01-134
Community Details
Overview
- Association fees include roof repair, sewer, ground maintenance, street maintenance, front yard maint, trash, water, roof replacement, maintenance exterior
- Aam Association, Phone Number (602) 957-9191
- Quarter Condominium Subdivision
Amenities
- Clubhouse
- Recreation Room
Recreation
- Fitness Center
- Heated Community Pool
- Community Spa
Security
- Gated Community
- Fire Sprinkler System
Ownership History
Purchase Details
Home Financials for this Owner
Home Financials are based on the most recent Mortgage that was taken out on this home.Purchase Details
Purchase Details
Home Financials for this Owner
Home Financials are based on the most recent Mortgage that was taken out on this home.Purchase Details
Home Financials for this Owner
Home Financials are based on the most recent Mortgage that was taken out on this home.Purchase Details
Similar Homes in the area
Home Values in the Area
Average Home Value in this Area
Purchase History
| Date | Type | Sale Price | Title Company |
|---|---|---|---|
| Interfamily Deed Transfer | -- | Driggs Title Agency Inc | |
| Interfamily Deed Transfer | -- | Driggs Title Agency Inc | |
| Warranty Deed | -- | Accommodation | |
| Warranty Deed | $225,000 | Great American Title Agency | |
| Cash Sale Deed | $208,000 | Magnus Title Agency | |
| Cash Sale Deed | $404,286 | Fidelity National Title |
Mortgage History
| Date | Status | Loan Amount | Loan Type |
|---|---|---|---|
| Open | $35,000 | New Conventional | |
| Open | $205,500 | New Conventional | |
| Previous Owner | $213,750 | New Conventional |
Property History
| Date | Event | Price | Change | Sq Ft Price |
|---|---|---|---|---|
| 07/18/2025 07/18/25 | For Rent | $2,295 | +27.6% | -- |
| 08/01/2018 08/01/18 | Rented | $1,799 | 0.0% | -- |
| 06/12/2018 06/12/18 | Under Contract | -- | -- | -- |
| 05/27/2018 05/27/18 | Price Changed | $1,799 | -2.7% | $1 / Sq Ft |
| 05/20/2018 05/20/18 | Price Changed | $1,849 | -2.6% | $1 / Sq Ft |
| 04/27/2018 04/27/18 | For Rent | $1,899 | 0.0% | -- |
| 10/16/2017 10/16/17 | Sold | $225,000 | -2.1% | $131 / Sq Ft |
| 09/08/2017 09/08/17 | For Sale | $229,900 | +10.5% | $134 / Sq Ft |
| 11/21/2014 11/21/14 | Sold | $208,000 | -5.0% | $121 / Sq Ft |
| 06/25/2014 06/25/14 | For Sale | $219,000 | 0.0% | $128 / Sq Ft |
| 12/15/2012 12/15/12 | Rented | $1,250 | 0.0% | -- |
| 12/03/2012 12/03/12 | Under Contract | -- | -- | -- |
| 11/26/2012 11/26/12 | For Rent | $1,250 | -- | -- |
Tax History Compared to Growth
Tax History
| Year | Tax Paid | Tax Assessment Tax Assessment Total Assessment is a certain percentage of the fair market value that is determined by local assessors to be the total taxable value of land and additions on the property. | Land | Improvement |
|---|---|---|---|---|
| 2025 | $2,313 | $20,319 | -- | -- |
| 2024 | $2,588 | $19,351 | -- | -- |
| 2023 | $2,588 | $26,000 | $5,200 | $20,800 |
| 2022 | $2,502 | $23,530 | $4,700 | $18,830 |
| 2021 | $2,414 | $21,280 | $4,250 | $17,030 |
| 2020 | $2,353 | $20,460 | $4,090 | $16,370 |
| 2019 | $2,347 | $16,150 | $3,230 | $12,920 |
| 2018 | $2,217 | $17,870 | $3,570 | $14,300 |
| 2017 | $2,340 | $16,910 | $3,380 | $13,530 |
| 2016 | $2,168 | $19,450 | $3,890 | $15,560 |
| 2015 | $2,143 | $17,920 | $3,580 | $14,340 |
Agents Affiliated with this Home
-
P
Seller's Agent in 2025
Pamela Watson-Brown
Arizona Elite Properties
-
S
Seller's Agent in 2018
Steve Awdisho
Delex Realty
-
R
Buyer's Agent in 2018
Robert Moore
Breakthrough Real Estate & Property Management
-
J
Seller's Agent in 2017
Jennie Hyland - VanderLeest
West USA Realty
-
J
Seller's Agent in 2014
Jon Sherwood
Crossroads Brokerage
-
J
Buyer's Agent in 2014
Jay Kopas
HomeSmart
Map
Source: Arizona Regional Multiple Listing Service (ARMLS)
MLS Number: 5657518
APN: 102-01-134
- 6605 N 93rd Ave Unit 1079
- 6605 N 93rd Ave Unit 1077
- 6605 N 93rd Ave Unit 1095
- 6605 N 93rd Ave Unit 1035
- 6605 N 93rd Ave Unit 1071
- 6605 N 93rd Ave Unit 1004
- 6605 N 93rd Ave Unit 1024
- 6745 N 93rd Ave Unit 1158
- 6745 N 93rd Ave Unit 1129
- 6745 N 93rd Ave Unit 1133
- 8971 W Tuckey Ln
- 8934 W Ocotillo Rd
- 8960 W Rose Ln
- 6286 N 88th Ave
- 8871 W Maryland Ave
- 6830 N 88th Dr
- 9072 W Myrtle Ave
- 8770 W Lamar Rd
- 6232 N 88th Ave
- 8820 W Glenn Dr
