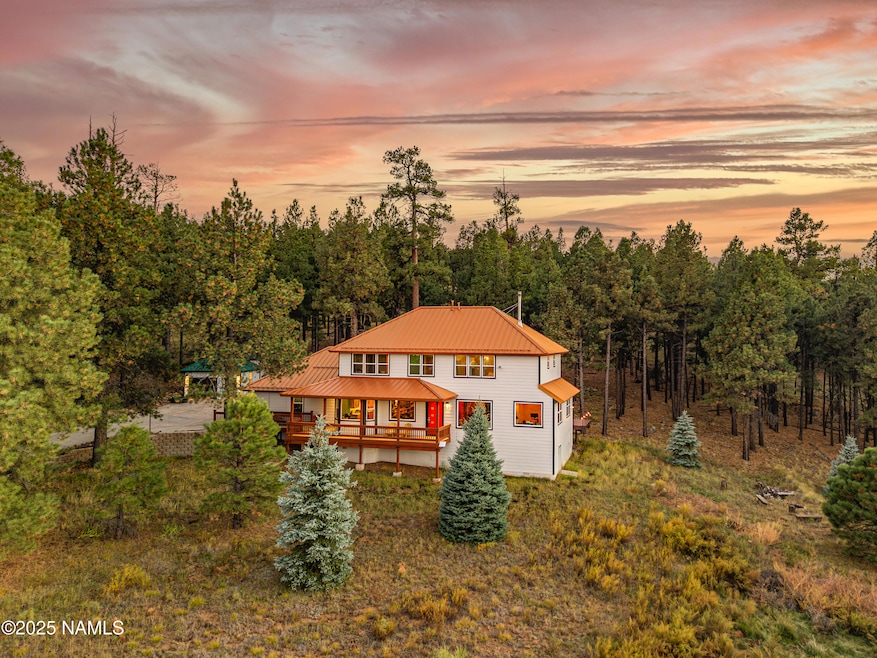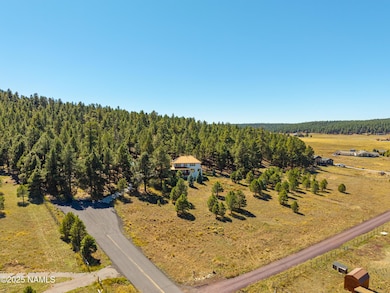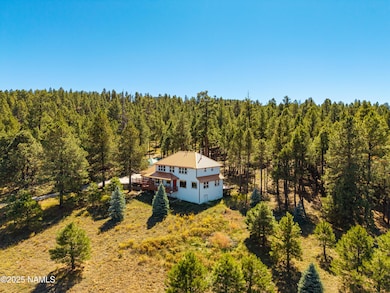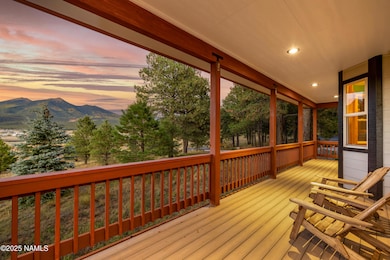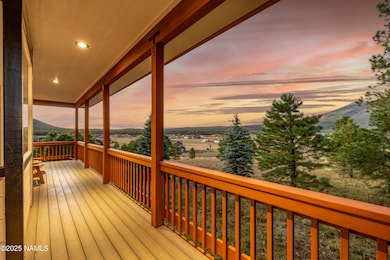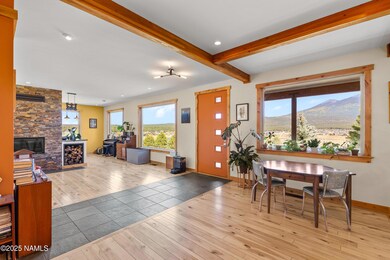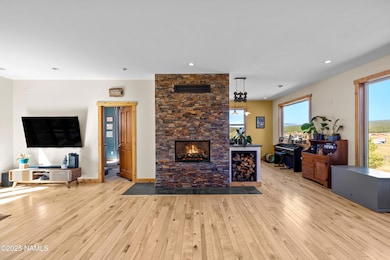6605 N Bader Rd Flagstaff, AZ 86001
Fort Valley NeighborhoodEstimated payment $7,927/month
Highlights
- Horses Allowed On Property
- RV Access or Parking
- Panoramic View
- Sechrist Elementary School Rated A-
- Solar Power System
- Wood Flooring
About This Home
Perched at the top of a private hill in Baderville, this 5-bedroom, 5-bathroom retreat is all about space, light, and connection to the outdoors. From nearly every window, the San Francisco Peaks rise dramatically in the distance, making the view as much a part of daily life as the home itself.
The main level was designed for flow, an open, airy environment where cooking, dining, and gathering feel effortless. Every detail has been carefully considered, from the soft-close cabinetry and drawers throughout the house to the thoughtful updates that bring modern comfort to a mountain setting.
Over the years, this home has been lovingly upgraded: a fully owned custom solar array (2019) powers the property with ease, the siding and exterior paneling were redone in 2021, and a medical-grade infrared sauna was added in 2022. More recent improvements include a brand-new metal roof (2024), a redesigned entrance and front deck (2024), remodeled guest and hallway bathrooms (2023-2024), and fresh kitchen appliances (2023-2024). Nearly every window has been replaced with new frames and glass (2025), including a custom staircase window designed to frame the surrounding landscape.
The home spans 3,008 square feet and sits on 3 acres, with ensuite bathrooms in nearly every bedroom, giving guests and family members their own sense of retreat. Step outside and you'll find yourself backed directly to Forest Service landwhere your backyard feels endless and life blends seamlessly with nature. Evenings can be spent in the hot tub under the stars, with the Peaks glowing in the distance.
Water here is abundant and exceptional, with well inspections in 2021 and 2024 confirming some of the best water quality in Flagstaff. The septic and fireplace have both been serviced and maintained in recent years, leaving the home truly move-in ready.
This is more than a houseit's a sanctuary, a place to live in rhythm with the mountains, the forest, and the seasons, all while enjoying the peace of your own cul-de-sac above it all.
Home Details
Home Type
- Single Family
Est. Annual Taxes
- $4,813
Year Built
- Built in 1999
Lot Details
- 3 Acre Lot
- Cul-De-Sac
- Rural Setting
- Partially Fenced Property
- Hillside Location
Parking
- 3 Car Garage
- RV Access or Parking
Property Views
- Panoramic
- Mountain
- Forest
Home Design
- Wood Frame Construction
- Metal Roof
- Wood Siding
Interior Spaces
- 3,008 Sq Ft Home
- Multi-Level Property
- Ceiling Fan
- Self Contained Fireplace Unit Or Insert
- Double Pane Windows
- Crawl Space
Kitchen
- Breakfast Bar
- Walk-In Pantry
- Gas Range
- Microwave
- Kitchen Island
Flooring
- Wood
- Carpet
- Ceramic Tile
Bedrooms and Bathrooms
- 5 Bedrooms
- 5 Bathrooms
Utilities
- Cooling Available
- Heating System Uses Natural Gas
- Well
- Phone Available
- Cable TV Available
Additional Features
- Solar Power System
- Patio
- Horses Allowed On Property
Community Details
- Property has a Home Owners Association
- Community Storage Space
- Complex Is Fenced
Listing and Financial Details
- Assessor Parcel Number 30040023s
Map
Home Values in the Area
Average Home Value in this Area
Tax History
| Year | Tax Paid | Tax Assessment Tax Assessment Total Assessment is a certain percentage of the fair market value that is determined by local assessors to be the total taxable value of land and additions on the property. | Land | Improvement |
|---|---|---|---|---|
| 2025 | $4,618 | $91,944 | -- | -- |
| 2024 | $4,618 | $94,289 | -- | -- |
| 2023 | $4,393 | $69,470 | $0 | $0 |
| 2022 | $4,003 | $53,824 | $0 | $0 |
| 2021 | $3,854 | $50,474 | $0 | $0 |
| 2020 | $3,706 | $48,504 | $0 | $0 |
| 2019 | $3,578 | $45,656 | $0 | $0 |
| 2018 | $3,439 | $39,437 | $0 | $0 |
| 2017 | $3,263 | $36,527 | $0 | $0 |
| 2016 | $3,217 | $33,439 | $0 | $0 |
| 2015 | $3,003 | $34,149 | $0 | $0 |
Property History
| Date | Event | Price | List to Sale | Price per Sq Ft |
|---|---|---|---|---|
| 10/09/2025 10/09/25 | For Sale | $1,425,000 | -- | $474 / Sq Ft |
Purchase History
| Date | Type | Sale Price | Title Company |
|---|---|---|---|
| Warranty Deed | -- | Empire West Title Agency Llc | |
| Warranty Deed | $479,000 | Empire West Title Agency | |
| Warranty Deed | $125,000 | Transnation Title Ins Co |
Mortgage History
| Date | Status | Loan Amount | Loan Type |
|---|---|---|---|
| Open | $920,000 | New Conventional | |
| Previous Owner | $431,100 | New Conventional | |
| Previous Owner | $50,500 | Seller Take Back |
Source: Northern Arizona Association of REALTORS®
MLS Number: 202418
APN: 300-40-023S
- 8525 W Suzette Ln
- 9285 Coyote Pass
- 9285 Coyote Pass
- 7660 W Bridle Trail
- 7050b Moroni Dr Unit 1
- 6645 W Leonard Ln
- 7214 W Dreamview Trail Unit C1
- 7289 W Dreamview Trail
- 7014 Pettistree Ln
- 6420 Nags Head Farm Ln
- 8914 Ranch at the Peaks Way
- 9025 N Snow Bowl Ranch Rd
- 9025 N Snow Bowl Ranch Rd Unit 5
- 9290 Ranch at the Peaks Way Unit 12
- 9199 Ranch at the Peaks Way
- 9217 Ranch at the Peaks Way
- 4020 Hidden Hollow Rd
- 2750 W Forest Hills Dr
- 2705 W Creighton Dr
- 4536 N Brackin Ranch Rd
- 8950 W Antoinette Way
- 2292 S Alvan Clark Blvd
- 2423 W Silverton Dr
- 1630-1718 N Fort Valley Rd
- 2886 W Presidio Dr
- 2518 W Josselyn Dr
- 823 W Birch Ave Unit C
- 1080 W Kaibab Ln
- 824 W Route 66
- 700 S Blackbird Roost
- 119 S Florence St Unit Building c
- 2554 S Eureka Ln
- 309 N Humphreys St
- 1385 W University Ave Unit Furnished Bldg 8 Unit 159
- 910 S Milton Rd
- 1385 W University Ave Unit 11-181
- 2423 Perdido Way
- 1580 S Plaza Way
- 2800 S Highland Mesa Rd
- 700 W University Ave
