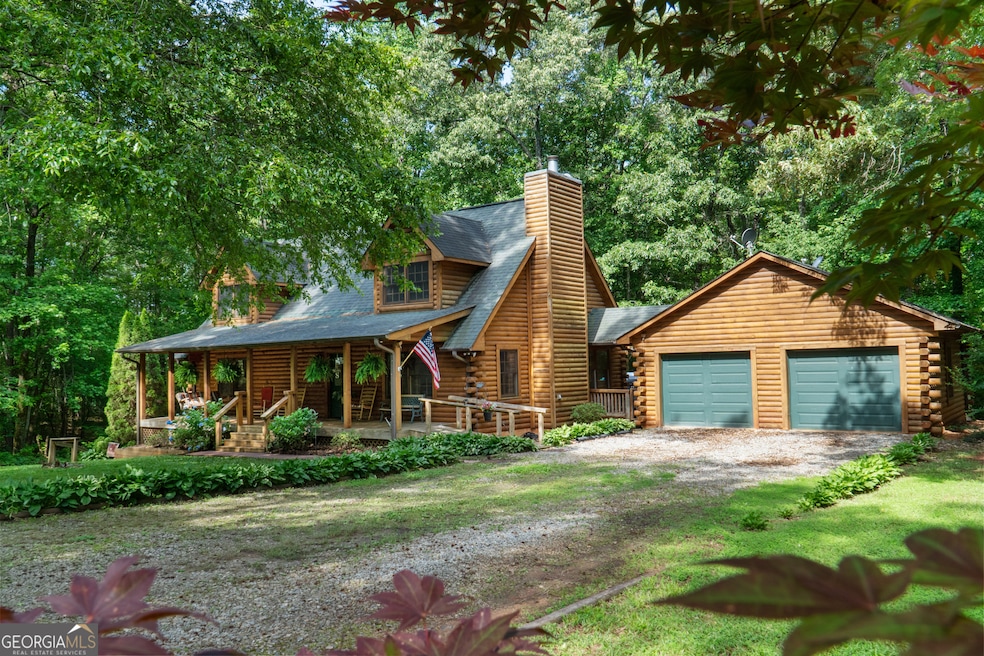
$549,900
- 7 Beds
- 5 Baths
- 5,116 Sq Ft
- 5253 Rosewood Place
- Fairburn, GA
Stunning Three-Level Home with Traditional Elegance & Ample Space! Welcome to this beautifully designed 7 bedrooms, 5 full bathrooms home, offering three spacious levels of comfortable living. Nestled in Southwind Subdivision located in Fairburn, Georgia. This property boasts an inviting blend of style, functionality, and convenience. Step into a well-lit and open-concept living space
Lakisha Frazier Vylla Home
