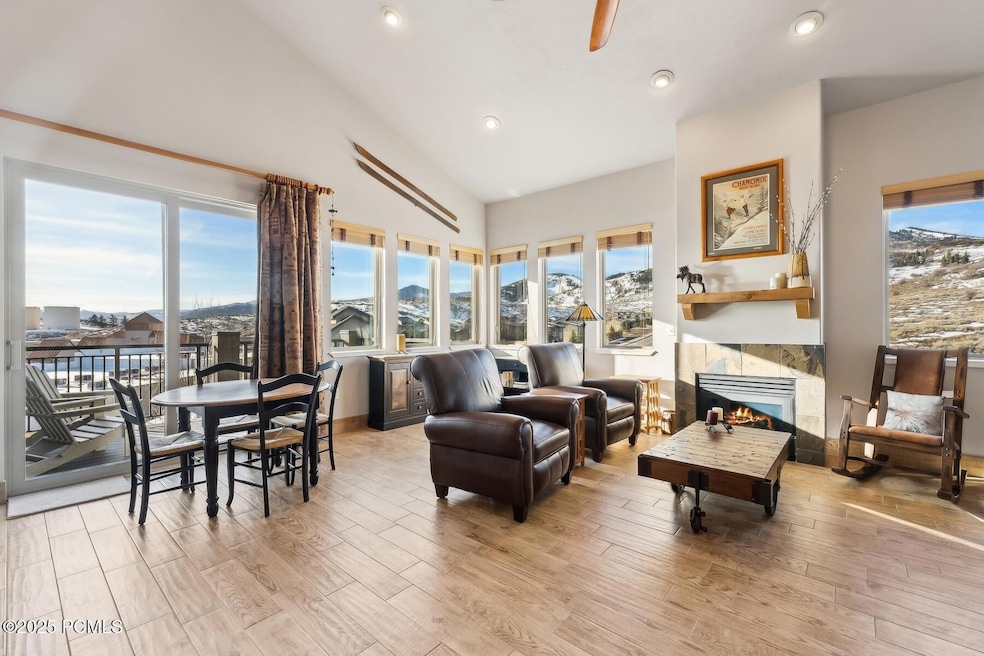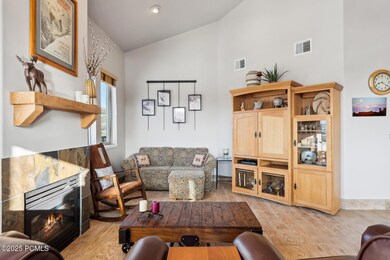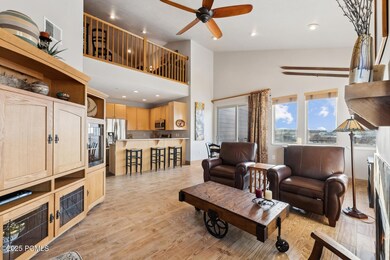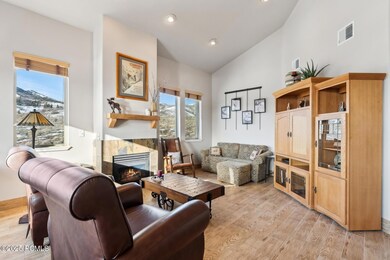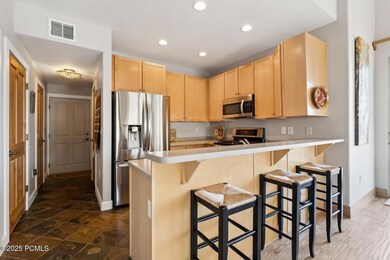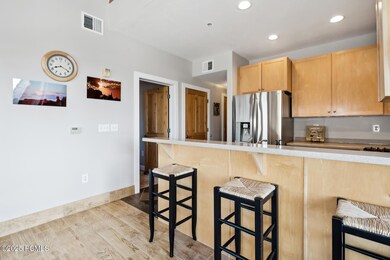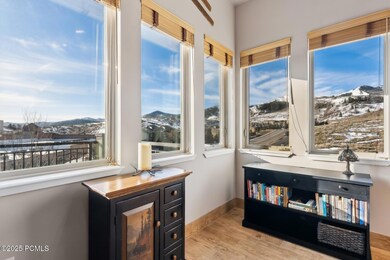6605 Overland Dr Park City, UT 84098
Highlights
- Views of Ski Resort
- Spa
- Clubhouse
- Trailside School Rated 10
- Open Floorplan
- Deck
About This Home
Secure your home base for the winter at this top-floor, fully furnished, turn-key Crestview Condo. Located just above the Kimball Junction and I80 intersection and overlooking the Utah Olympic Park and the surrounding mountains, this winter rental could be yours to call home for the season. On the entry floor of this property, you will find the primary bedroom featuring an ensuite bath with a stand up shower. The open concept living room and kitchen allow for the large windows to provide natural light throughout the space. There is also a powder bath and laundry room on this floor. Upstairs there i an additional bedroom and bathroom with a loft space that's plenty large for an office. Due to the open design of the loft, the natural light extends well into this space. This property is turn-key and ready to enjoy with ease on day one. All appliances, dinnerware and more have been provided. Take the guesswork out of your winter by renting long-term at a fraction of the nightly price. Minimum 3 Month lease. Utilities included in rent. First month's rent and security deposit due upon signing. NO SMOKING/VAPING. No Pets. Property to come furnished. Verification of funds and employment required. The information contained herein is furnished to the best of knowledge. Tenant and/or tenant's agent responsible to verify the accuracy of all information. This information is subject to change without notice. Brokerage assumes no responsibility for accuracy
Listing Agent
Michael Thompson
BHHS Utah Properties - SV License #14077974-SA00 Listed on: 11/25/2025
Condo Details
Home Type
- Condominium
Year Built
- Built in 2001
Lot Details
- Southern Exposure
- Sloped Lot
Parking
- 1 Car Garage
- Garage Door Opener
- Unassigned Parking
Property Views
- Ski Resort
- Mountain
Home Design
- Mountain Contemporary Architecture
- Shingle Roof
- Asphalt Roof
- Steel Siding
- HardiePlank Type
- Stone
Interior Spaces
- 1,493 Sq Ft Home
- Open Floorplan
- Ceiling height of 9 feet or more
- Ceiling Fan
- Gas Fireplace
- Family Room
- Loft
Kitchen
- Oven
- Gas Range
- Microwave
- Dishwasher
- Granite Countertops
- Disposal
Flooring
- Carpet
- Tile
- Vinyl
Bedrooms and Bathrooms
- 2 Bedrooms
Laundry
- Laundry Room
- Washer
Outdoor Features
- Spa
- Deck
- Outdoor Storage
Location
- Property is near public transit
Utilities
- Cooling Available
- Forced Air Heating System
- Heating System Uses Natural Gas
- Natural Gas Connected
- Water Softener is Owned
- High Speed Internet
- Cable TV Available
Listing and Financial Details
- Property Available on 12/2/25
- 6 Month Lease Term
- Assessor Parcel Number Cvc-Ii-E-305
Community Details
Overview
- Association fees include amenities, management fees, ground maintenance, maintenance exterior, internet, snow removal, electricity, gas, sewer, water
- Crestview Condos Subdivision
Amenities
- Clubhouse
- Elevator
Pet Policy
- No Pets Allowed
Map
Source: Park City Board of REALTORS®
MLS Number: 12504984
- 6749 N 2200 W Unit 304
- 6749 N 2200 W Unit 107
- 6831 N 2200 W Unit 12K
- 6821 N 2200 W Unit 11K
- 6821 N 2200 W Unit 11 J
- 6821 N 2200 W Unit 11J
- 6821 N 2200 W Unit 11C
- 6861 W 2200 Unit 9u
- 6851 N 2200 W Unit 10G
- 6861 N 2200 W Unit 9C
- 6861 N 2200 W Unit 9
- 6861 N 2200 W Unit 9U
- 6861 N 2200 W Unit 9D
- 6871 N 2200 W Unit 8L
- 6871 N 2200 W Unit 8
- 6905 Powderwood Dr Unit 7j
- 6905 Powderwood Dr Unit 7J
- 6915 Powderwood Dr Unit 6U
- 6935 N 2200 W Unit 5G
- 7035 N 2200 W Unit 3O
- 6605 Overland Dr Unit 301
- 6749 N 2200 W Unit 304
- 6861 N 2200 W Unit 9
- 3821 Pinnacle Sky Loop
- 900 Bitner Rd Unit D23
- 5320 Cove Hollow Ln
- 2708 Cottage Loop
- 1683 Silver Springs Rd
- 6035 Mountain Ranch Dr
- 6530 Snow View Dr
- 6530 Snowview Dr
- 415 Earl St
- 255 Matterhorn Dr Unit ID1339769P
- 4244 Sunrise Dr
- 2025 Canyons Resort Dr Unit F3
- 2670 Canyons Resort Dr Unit 212
- 2669 Canyons Resort Dr Unit 310
- 1823 Ozzy Way
- 2431 W High Mountain Rd Unit 507
- 3471 Ridgeline Dr
