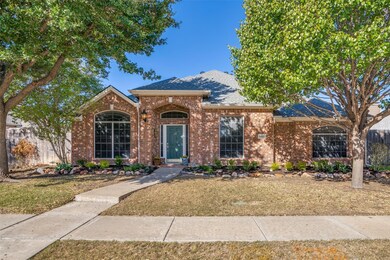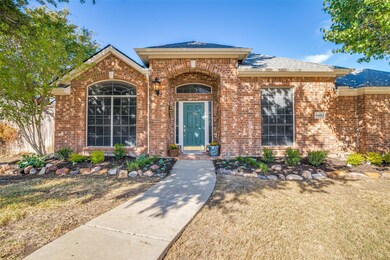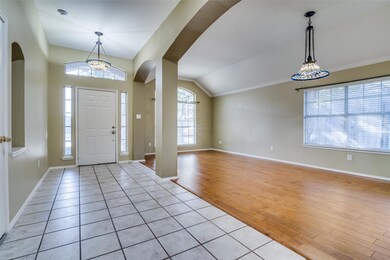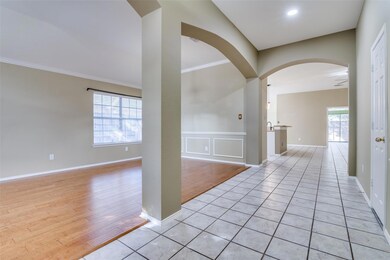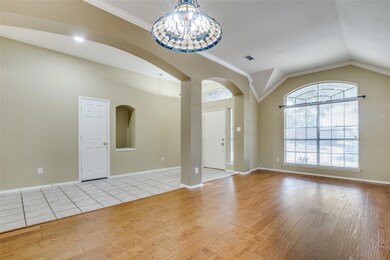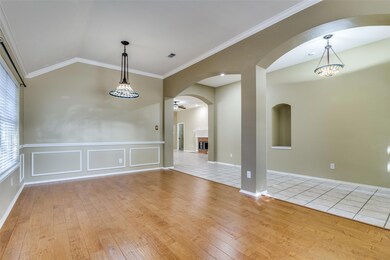
6605 Oxford Ln the Colony, TX 75056
Highlights
- Very Popular Property
- Open Floorplan
- Wood Flooring
- Morningside Elementary School Rated A-
- Traditional Architecture
- 3-minute walk to Alister Park
About This Home
As of October 2024BACK ON MARKET DUE TO BUYER Change in circumstance! FABULOUS ONE STORY! 3 Bedrooms, 2 Bathrooms, 2 Car Garage with Living Room, Formals and Sunroom! Living Room with Gas Fireplace and TV Niche. Island Kitchen with White Cabinets, Granite Counters, Texas Star Backsplash, Gas Cooking, Pantry, Breakfast Bar and Breakfast Nook! Spacious Master with Double Vanity, Garden Tub & Separate Shower. Other Features Include: Tile & Wood Flooring Throughout, Large Laundry Room with Extra Storage and Counter Space and Backyard with Greenhouse, Massive Garden, and Pergola Covered Patio. Community Features Include: Park, Playground, and Community Pool. Foundation Repairs done in 2023 with Warranty. CONVENIENTLY LOCATED TO 121 & GRANDSCAPE FOR ALL YOUR SHOPPING AND DINING!
Last Agent to Sell the Property
RE/MAX Dallas Suburbs Brokerage Phone: 972-971-1741 License #0624926 Listed on: 03/01/2024

Home Details
Home Type
- Single Family
Est. Annual Taxes
- $9,136
Year Built
- Built in 2000
Lot Details
- 7,405 Sq Ft Lot
- Wood Fence
- Landscaped
- Interior Lot
- Sprinkler System
- Few Trees
- Private Yard
HOA Fees
- $37 Monthly HOA Fees
Parking
- 2 Car Attached Garage
- Alley Access
- Rear-Facing Garage
- Garage Door Opener
- Driveway
Home Design
- Traditional Architecture
- Brick Exterior Construction
- Slab Foundation
- Composition Roof
- Vinyl Siding
Interior Spaces
- 2,543 Sq Ft Home
- 1-Story Property
- Open Floorplan
- Ceiling Fan
- Chandelier
- Gas Fireplace
Kitchen
- Eat-In Kitchen
- Electric Oven
- Gas Cooktop
- Microwave
- Dishwasher
- Kitchen Island
- Granite Countertops
- Disposal
Flooring
- Wood
- Carpet
- Ceramic Tile
Bedrooms and Bathrooms
- 3 Bedrooms
- Walk-In Closet
- 2 Full Bathrooms
- Double Vanity
Home Security
- Carbon Monoxide Detectors
- Fire and Smoke Detector
Outdoor Features
- Rain Gutters
Schools
- Morningside Elementary School
- The Colony High School
Utilities
- Central Heating and Cooling System
- High Speed Internet
- Cable TV Available
Community Details
- Association fees include management
- Legendstexas HOA
- Legend Bend Ph I Subdivision
Listing and Financial Details
- Legal Lot and Block 2 / 1
- Assessor Parcel Number R209351
Ownership History
Purchase Details
Purchase Details
Home Financials for this Owner
Home Financials are based on the most recent Mortgage that was taken out on this home.Purchase Details
Home Financials for this Owner
Home Financials are based on the most recent Mortgage that was taken out on this home.Similar Homes in the area
Home Values in the Area
Average Home Value in this Area
Purchase History
| Date | Type | Sale Price | Title Company |
|---|---|---|---|
| Warranty Deed | -- | None Listed On Document | |
| Vendors Lien | -- | Fatco | |
| Vendors Lien | -- | -- |
Mortgage History
| Date | Status | Loan Amount | Loan Type |
|---|---|---|---|
| Previous Owner | $25,000 | Credit Line Revolving | |
| Previous Owner | $25,000 | Credit Line Revolving | |
| Previous Owner | $136,000 | New Conventional | |
| Previous Owner | $148,000 | Purchase Money Mortgage | |
| Previous Owner | $125,000 | No Value Available | |
| Closed | $18,500 | No Value Available |
Property History
| Date | Event | Price | Change | Sq Ft Price |
|---|---|---|---|---|
| 06/05/2025 06/05/25 | For Sale | $550,000 | +15.8% | $216 / Sq Ft |
| 10/24/2024 10/24/24 | Sold | -- | -- | -- |
| 10/16/2024 10/16/24 | Pending | -- | -- | -- |
| 09/18/2024 09/18/24 | Price Changed | $475,000 | -4.8% | $187 / Sq Ft |
| 08/23/2024 08/23/24 | Price Changed | $499,000 | -2.0% | $196 / Sq Ft |
| 07/26/2024 07/26/24 | For Sale | $509,000 | 0.0% | $200 / Sq Ft |
| 05/14/2024 05/14/24 | Pending | -- | -- | -- |
| 04/18/2024 04/18/24 | Price Changed | $509,000 | -2.3% | $200 / Sq Ft |
| 04/10/2024 04/10/24 | Price Changed | $521,000 | -1.9% | $205 / Sq Ft |
| 03/01/2024 03/01/24 | For Sale | $531,000 | -- | $209 / Sq Ft |
Tax History Compared to Growth
Tax History
| Year | Tax Paid | Tax Assessment Tax Assessment Total Assessment is a certain percentage of the fair market value that is determined by local assessors to be the total taxable value of land and additions on the property. | Land | Improvement |
|---|---|---|---|---|
| 2024 | $9,290 | $478,722 | $0 | $0 |
| 2023 | $4,587 | $435,202 | $103,768 | $437,756 |
| 2022 | $8,306 | $395,638 | $103,768 | $336,278 |
| 2021 | $8,011 | $359,671 | $70,414 | $289,257 |
| 2020 | $7,432 | $334,347 | $70,414 | $263,933 |
| 2019 | $7,680 | $334,555 | $70,414 | $264,141 |
| 2018 | $7,223 | $312,628 | $70,414 | $242,214 |
| 2017 | $6,847 | $293,135 | $70,414 | $230,981 |
| 2016 | $6,225 | $266,486 | $48,705 | $223,318 |
| 2015 | $5,112 | $242,260 | $48,705 | $194,407 |
| 2013 | -- | $205,278 | $48,705 | $156,573 |
Agents Affiliated with this Home
-
Sam Sameri

Seller's Agent in 2025
Sam Sameri
Zenappy Realty
(310) 283-8951
1 in this area
1 Total Sale
-
Leeanne Pritchard

Seller's Agent in 2024
Leeanne Pritchard
RE/MAX
22 in this area
70 Total Sales
Map
Source: North Texas Real Estate Information Systems (NTREIS)
MLS Number: 20549653
APN: R209351
- 5800 Legend Ln
- 6612 Sunrise Dr
- 5728 Big River Dr
- 5733 Green Hollow Ln
- 5868 Baker Dr
- 5723 Green Hollow Ln
- 5912 Stardust Dr
- 6401 Marlar Ln
- 5729 Pearce St
- 5632 Westwood Ln
- 5644 Overland Dr
- 5909 Snow Creek Dr
- 6328 High Cliff Dr
- 5953 Snow Creek Dr
- 5704 Woodlands Dr
- 5605 Big River Dr
- 7012 Fox Dr
- 5621 Woodlands Dr
- 6321 Fall River Dr
- 5617 Woodlands Dr

