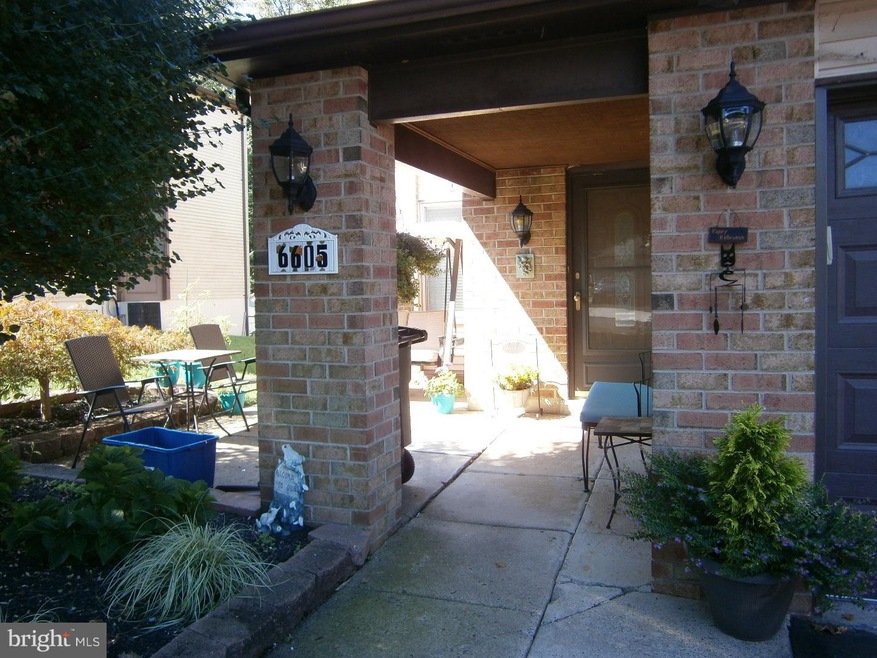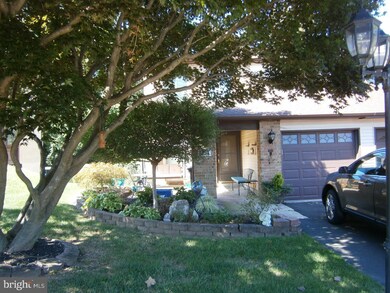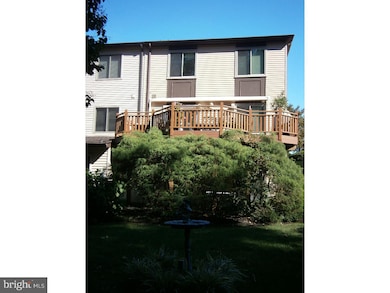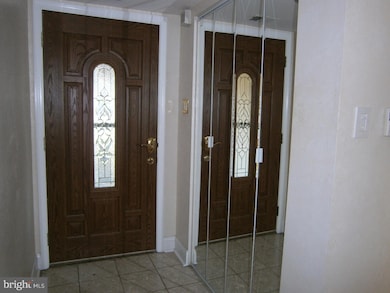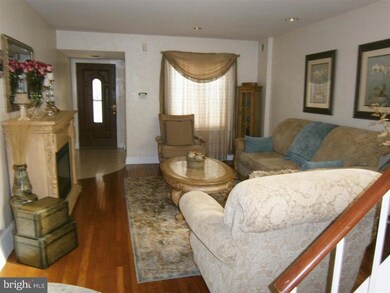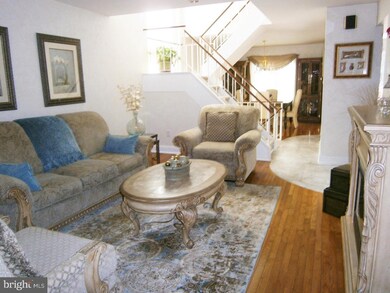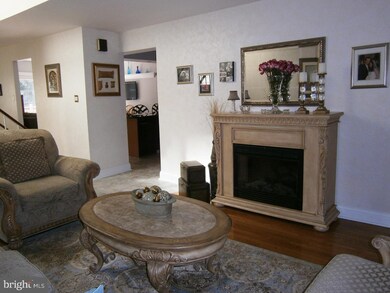
6605 Senator Ln Bensalem, PA 19020
Neshaminy Valley NeighborhoodEstimated Value: $415,000 - $500,000
Highlights
- Deck
- Wood Flooring
- No HOA
- Contemporary Architecture
- Attic
- 1 Car Direct Access Garage
About This Home
As of February 2016Welcome to one of Neshaminy Valley's finest homes. From the front door to the rear yard - from the basement to the upper level, this home offers the discriminating buyer truly MOVE-IN CONDITION. The front porch welcomes you as you view the leaded-glass front door. The foyer with its mirrored doors provides the perfect landing for your guests. Flooring on the main level is a blend of new ceramic (to accommodate the traffic patterns) and solid hardwood. The Formal Living Room will provide many hours for entertaining and enjoyment and is just steps away from the Formal Dining Room. If you enjoy cooking you will find this gourmet kitchen just delightful. Light oak cabinetry is offset by dark granite counters and a custom tile backsplash. Stainless steel appliances, including a smooth top range and a fabulous pantry with pull-out shelving give you all the tools and storage you'll ever need. The Breakfast Room can double as a Main Level Den, depending upon your needs. Right now, the present owners enjoy it as a combo area. A French Door provides the exit to the large, rear Trex Deck with retractable awning which overlooks the lush rear yard with lovely plantings. The Laundry Room is just steps from the kitchen and leads to the newly refurbished Powder Room and out to the Garage. The Upper Level features a large Main Bedroom with Ensuite Bath, Vanity area and walk-in closet. The Bath has been redone and features a granite counter, ceramic floor and walls and frameless shower doors. There are two additional Bedrooms with large closets, as well as ceiling fans and mirrored doors in ALL Bedrooms. The Hall Bath has also been updated and has tub to ceiling tile. Carpeting on Stairs and Hall is barely 1 year old. This is one of the few homes which includes a basement and this one is sure to impress. The open staircase makes this area an extension of the first level. The Family Room finish is drywall with plush carpeting and two sliders to a fenced rear yard. There is also a small office area and a large storage room containing the HVAC center. Additional amenities include replacement windows, New Heat Pump and CA (July 2015) and other remodeling completed in 2014. Colors are soft, neutral and perfectly suited to any style decor - from contemporary to traditional and anything between. The exterior is maintenance-free and there is a 1 car built-in garage. You will have to search far and wide to find a more perfect home
Townhouse Details
Home Type
- Townhome
Est. Annual Taxes
- $5,430
Year Built
- Built in 1979
Lot Details
- 4,400 Sq Ft Lot
- Lot Dimensions are 40x110
- Sloped Lot
- Back, Front, and Side Yard
- Property is in good condition
Parking
- 1 Car Direct Access Garage
- 1 Open Parking Space
- Garage Door Opener
- Driveway
- On-Street Parking
Home Design
- Semi-Detached or Twin Home
- Contemporary Architecture
- Traditional Architecture
- Brick Exterior Construction
- Shingle Roof
- Vinyl Siding
Interior Spaces
- 1,812 Sq Ft Home
- Property has 2 Levels
- Ceiling height of 9 feet or more
- Ceiling Fan
- Family Room
- Living Room
- Dining Room
- Attic
Kitchen
- Eat-In Kitchen
- Butlers Pantry
- Self-Cleaning Oven
- Built-In Microwave
- Dishwasher
- Disposal
Flooring
- Wood
- Wall to Wall Carpet
- Tile or Brick
Bedrooms and Bathrooms
- 3 Bedrooms
- En-Suite Primary Bedroom
- En-Suite Bathroom
- 2.5 Bathrooms
- Walk-in Shower
Laundry
- Laundry Room
- Laundry on main level
Finished Basement
- Basement Fills Entire Space Under The House
- Exterior Basement Entry
Outdoor Features
- Deck
- Porch
Schools
- Bensalem Township High School
Utilities
- Central Air
- Back Up Electric Heat Pump System
- 100 Amp Service
- Electric Water Heater
- Cable TV Available
Community Details
- No Home Owners Association
- Neshaminy Valley Subdivision
Listing and Financial Details
- Tax Lot 392
- Assessor Parcel Number 02-091-392
Ownership History
Purchase Details
Home Financials for this Owner
Home Financials are based on the most recent Mortgage that was taken out on this home.Purchase Details
Similar Homes in Bensalem, PA
Home Values in the Area
Average Home Value in this Area
Purchase History
| Date | Buyer | Sale Price | Title Company |
|---|---|---|---|
| Vikhnevich Aleksandr | $270,000 | Title Services | |
| Asnen Arthur | $72,800 | -- |
Mortgage History
| Date | Status | Borrower | Loan Amount |
|---|---|---|---|
| Open | Vikhnevich Aleksandr | $247,500 | |
| Closed | Vikhnevich Aleksandr | $256,500 | |
| Previous Owner | Asnen Arthur | $100,000 | |
| Previous Owner | Asnen Arthur | $50,000 |
Property History
| Date | Event | Price | Change | Sq Ft Price |
|---|---|---|---|---|
| 02/12/2016 02/12/16 | Sold | $270,000 | -3.5% | $149 / Sq Ft |
| 12/03/2015 12/03/15 | Pending | -- | -- | -- |
| 12/03/2015 12/03/15 | For Sale | $279,900 | 0.0% | $154 / Sq Ft |
| 11/23/2015 11/23/15 | Pending | -- | -- | -- |
| 10/20/2015 10/20/15 | Price Changed | $279,900 | -3.4% | $154 / Sq Ft |
| 09/16/2015 09/16/15 | For Sale | $289,900 | -- | $160 / Sq Ft |
Tax History Compared to Growth
Tax History
| Year | Tax Paid | Tax Assessment Tax Assessment Total Assessment is a certain percentage of the fair market value that is determined by local assessors to be the total taxable value of land and additions on the property. | Land | Improvement |
|---|---|---|---|---|
| 2024 | $6,095 | $27,920 | $3,560 | $24,360 |
| 2023 | $5,923 | $27,920 | $3,560 | $24,360 |
| 2022 | $5,888 | $27,920 | $3,560 | $24,360 |
| 2021 | $5,888 | $27,920 | $3,560 | $24,360 |
| 2020 | $5,829 | $27,920 | $3,560 | $24,360 |
| 2019 | $3,838 | $27,920 | $3,560 | $24,360 |
| 2018 | $5,567 | $27,920 | $3,560 | $24,360 |
| 2017 | $5,532 | $27,920 | $3,560 | $24,360 |
| 2016 | $5,532 | $27,920 | $3,560 | $24,360 |
| 2015 | -- | $27,920 | $3,560 | $24,360 |
| 2014 | -- | $27,920 | $3,560 | $24,360 |
Agents Affiliated with this Home
-
Carol Cei

Seller's Agent in 2016
Carol Cei
Homestarr Realty
(215) 643-9661
19 Total Sales
-
Bob Griffis

Buyer's Agent in 2016
Bob Griffis
RE/MAX
(215) 547-5306
2 in this area
46 Total Sales
Map
Source: Bright MLS
MLS Number: 1002701678
APN: 02-091-392
- 3224 Farragut Ct
- 6305 Powder Horn Ct
- 6491 Neshaminy Valley Dr
- 6540 Jefferson Ct
- 6317 Congress Ct
- 3225 Adams Ct
- 6413 Trenton Ct
- 617 Highpointe Cir
- 618 Highpointe Cir
- 610 Crescent St
- 3106 Allison Ct
- 3124 Victoria Ct
- 3200 Chesterton Ct
- 912 Parker St
- 5895 Tibby Rd
- 704 E Parker St Unit C1
- 3337 Glendale Dr
- 745 Sparrow Ln Unit 5C1
- 5726 Keenan Ct
- 927 Bellevue Ave
- 6605 Senator Ln
- 6601 Senator Ln
- 6609 Senator Ln
- 6597 Senator Ln
- 6613 Senator Ln
- 6593 Senator Ln
- 6617 Senator Ln
- 6589 Senator Ln
- 6604 Senator Ln
- 6608 Senator Ln
- 6600 Senator Ln
- 6621 Senator Ln
- 6612 Senator Ln
- 6585 Senator Ln
- 6596 Senator Ln
- 6592 Senator Ln
- 6616 Senator Ln
- 6625 Senator Ln
- 6588 Senator Ln
- 6629 Senator Ln
