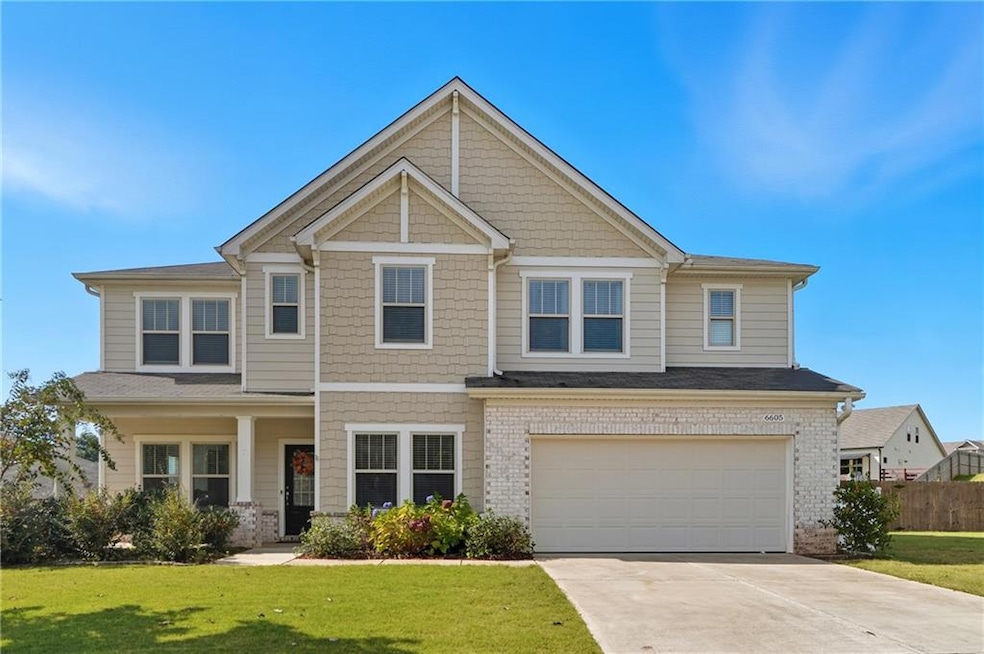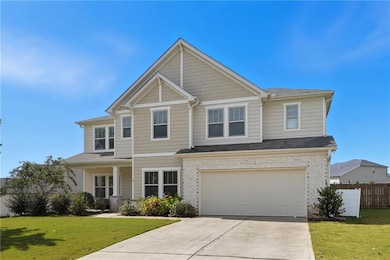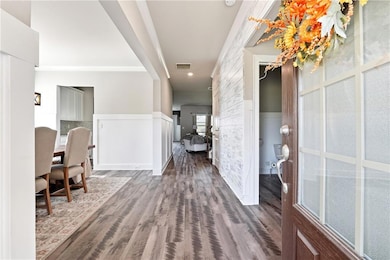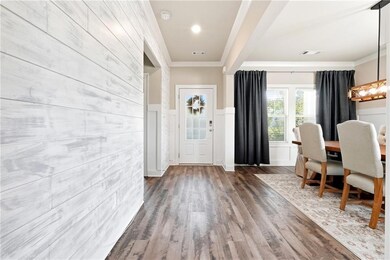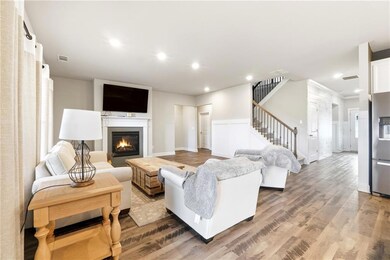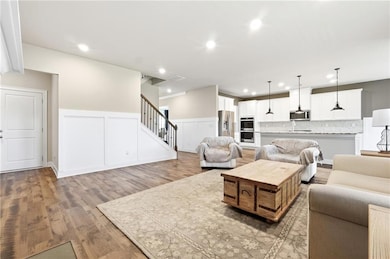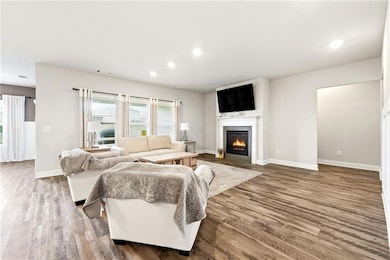6605 Trailway Trace Cumming, GA 30041
Lake Lanier NeighborhoodEstimated payment $3,645/month
Highlights
- Oversized primary bedroom
- Traditional Architecture
- Bonus Room
- Chestatee Elementary School Rated A-
- Wood Flooring
- Computer Room
About This Home
Step inside and feel immediately at home as you’re greeted by an open, inviting floor plan designed for modern living. A bright home office sits to your right—perfect for remote work or a quiet study space—while a spacious formal dining room to the left sets the stage for memorable dinners and gatherings. The heart of the home is the stunning open-concept kitchen, featuring granite countertops, stainless steel appliances, abundant cabinetry, and plenty of storage. Overlooking the warm and welcoming living room, this is the perfect setup for entertaining or simply spending time with family. From here, step out to the large, fully fenced backyard and enjoy barbecues on the back patio—ideal for relaxing or hosting friends. Retreat to the expansive primary suite conveniently located on the main level, offering a spa-like ensuite bath with an enormous walk-in shower and a generous walk-in closet. Upstairs, you’ll find three additional bedrooms, including one with its own private ensuite—perfect for guests or teens—plus a versatile loft space. Use it as a second office, home gym, or transform it into your own movie theater. With thoughtful design, comfortable spaces, and a prime location in a sought-after neighborhood, this home is ready to welcome you to your next chapter. Enjoy swim and tennis amenities in this wonderful community, adding even more to the lifestyle you’ll love.
Home Details
Home Type
- Single Family
Est. Annual Taxes
- $5,142
Year Built
- Built in 2019
Lot Details
- 0.44 Acre Lot
- Level Lot
- Back Yard Fenced and Front Yard
HOA Fees
- $71 Monthly HOA Fees
Parking
- 2 Car Garage
Home Design
- Traditional Architecture
- Shingle Roof
- Composition Roof
- Cement Siding
Interior Spaces
- 3,339 Sq Ft Home
- 2-Story Property
- Ceiling height of 10 feet on the main level
- Ceiling Fan
- Factory Built Fireplace
- Gas Log Fireplace
- Double Pane Windows
- Family Room with Fireplace
- Living Room
- Formal Dining Room
- Computer Room
- Bonus Room
Kitchen
- Open to Family Room
- Breakfast Bar
- Gas Oven
- Indoor Grill
- Gas Range
- Range Hood
- Microwave
- Dishwasher
- Kitchen Island
- White Kitchen Cabinets
- Disposal
Flooring
- Wood
- Carpet
Bedrooms and Bathrooms
- Oversized primary bedroom
- 4 Bedrooms | 1 Primary Bedroom on Main
- Dual Closets
- Dual Vanity Sinks in Primary Bathroom
- Separate Shower in Primary Bathroom
Laundry
- Laundry Room
- Laundry on upper level
Home Security
- Carbon Monoxide Detectors
- Fire and Smoke Detector
Schools
- Chestatee Elementary School
- North Forsyth Middle School
- East Forsyth High School
Utilities
- Cooling Available
- Forced Air Heating System
- Underground Utilities
- High Speed Internet
- Phone Available
- Cable TV Available
Listing and Financial Details
- Assessor Parcel Number 279 210
Community Details
Overview
- Cobblestone Farms Subdivision
- Rental Restrictions
Recreation
- Park
- Trails
Map
Home Values in the Area
Average Home Value in this Area
Tax History
| Year | Tax Paid | Tax Assessment Tax Assessment Total Assessment is a certain percentage of the fair market value that is determined by local assessors to be the total taxable value of land and additions on the property. | Land | Improvement |
|---|---|---|---|---|
| 2025 | $5,142 | $241,748 | $48,000 | $193,748 |
| 2024 | $5,142 | $236,032 | $40,000 | $196,032 |
| 2023 | $4,554 | $222,588 | $34,000 | $188,588 |
| 2022 | $4,397 | $150,000 | $22,520 | $127,480 |
| 2021 | $4,052 | $150,000 | $22,520 | $127,480 |
| 2020 | $2,007 | $72,688 | $24,000 | $48,688 |
| 2019 | $664 | $24,000 | $24,000 | $0 |
| 2018 | $664 | $24,000 | $24,000 | $0 |
Property History
| Date | Event | Price | List to Sale | Price per Sq Ft | Prior Sale |
|---|---|---|---|---|---|
| 11/06/2025 11/06/25 | Price Changed | $598,000 | -1.8% | $179 / Sq Ft | |
| 10/03/2025 10/03/25 | For Sale | $609,000 | +62.4% | $182 / Sq Ft | |
| 07/22/2020 07/22/20 | Sold | $375,000 | -1.5% | $117 / Sq Ft | View Prior Sale |
| 05/27/2020 05/27/20 | Pending | -- | -- | -- | |
| 05/15/2020 05/15/20 | Price Changed | $380,895 | +0.4% | $118 / Sq Ft | |
| 05/01/2020 05/01/20 | Price Changed | $379,475 | -1.0% | $118 / Sq Ft | |
| 12/12/2019 12/12/19 | For Sale | $383,475 | -- | $119 / Sq Ft |
Purchase History
| Date | Type | Sale Price | Title Company |
|---|---|---|---|
| Warranty Deed | $375,000 | -- |
Mortgage History
| Date | Status | Loan Amount | Loan Type |
|---|---|---|---|
| Open | $275,000 | New Conventional |
Source: First Multiple Listing Service (FMLS)
MLS Number: 7664073
APN: 279-210
- 0 Birchfield Trail Unit 7659293
- 0 Birchfield Trail Unit 10617039
- 7120 Creek Ridge Dr
- 0 Pea Ridge Rd (Tract2a)
- 6145 Grindle Rd
- 8865 Little Mill Rd
- 6545 Westbrook Rd
- 0 Pea Ridge Rd Unit 7641430
- 0 Pea Ridge Rd Unit 7641431
- 0 Pea Ridge Rd Unit (TRACT 2B) 10599466
- 0 Pea Ridge Rd Unit 10433447
- 6785 Anderson Lake Rd
- 7270 Wits End Dr
- 5545 Millwood Rd
- 7820 Mosswood Ln
- 8365 Gannon Trail
- 0 Pea Ridge
- 0 Anderson Lake Rd Unit 7676151
- 5935 Whitney Ct
- 5925 Whitney Ct
- 7255 Wits End Dr
- 7255 Wits End Dr
- 6735 Crossview Dr
- 6130 Mountain Top Place
- 6160 Smoke Ridge Ln
- 6215 Smoke Ridge Ln
- 6160 Mountain Top Place
- 5710 Ridge Stone Way
- 5830 Broadway Ln
- 140 Oakmont Dr
- 5025 Chris Rd
- 107 Greenfield Dr
- 15 Greenfield Dr
- 5100 Virginia Ave
- 244 Highland Pointe Cir E
- 256 Highland Pointe Cir E
- 111 Northfield Cir
- 8445 Deliah Way
- 5310 Falls Dr
- 9195 Hannahs Crossing Dr
