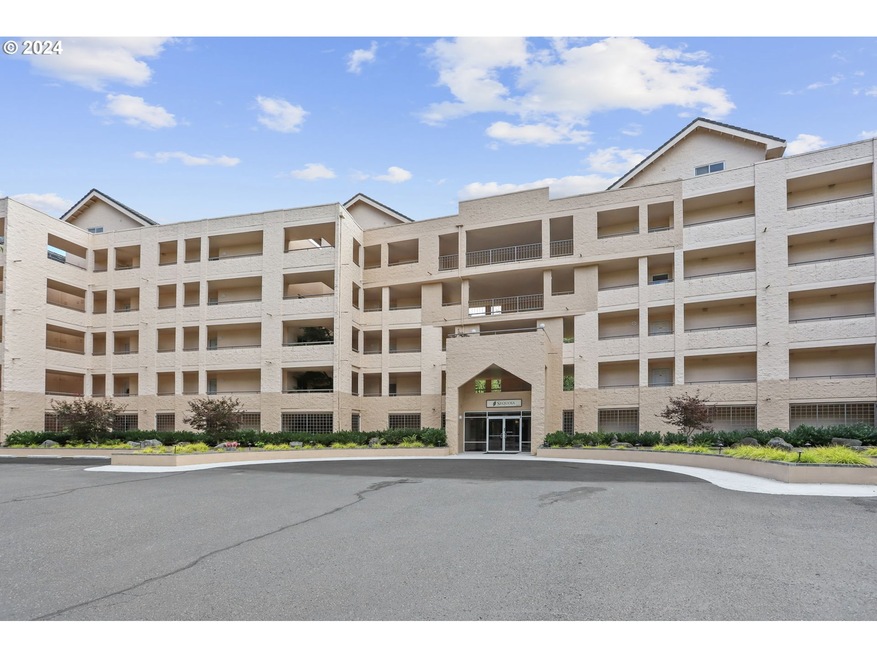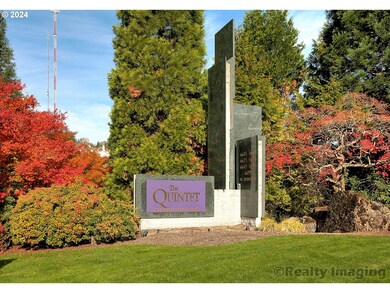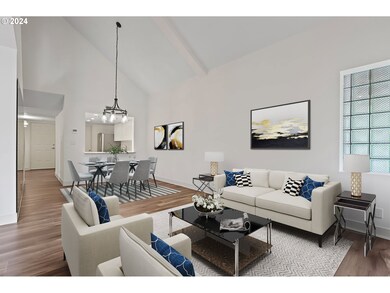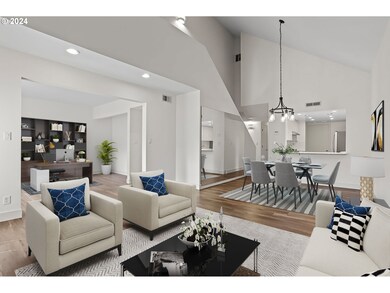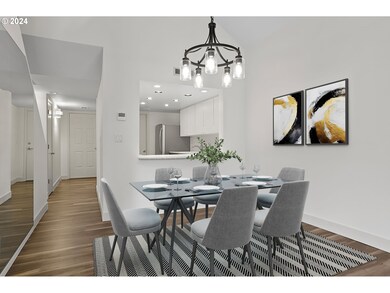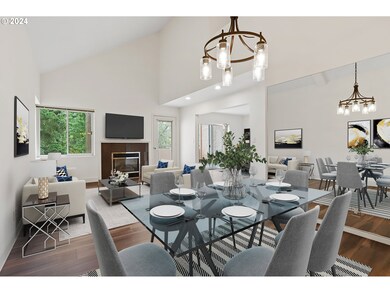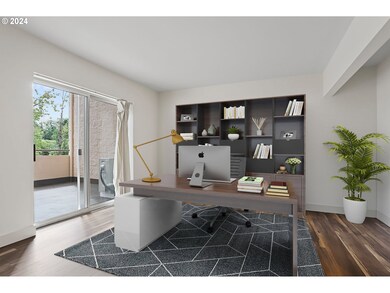Discover serenity in this desirable 3-bedroom condo, featuring tranquil wooded South-facing views from your private balcony. This is only one of 11 3-bedroom units in the entire complex (206 total units). This exceptional residence boasts brand new LVP flooring, HVAC system, and fresh paint throughout (walls, ceilings, and baseboards). The intelligently designed layout includes two bedrooms and two bathrooms on the main floor, with a private Primary Suite situated on the upper level and featuring a custom closet organizer. One of the first-floor bathroom is enhanced with a walk-in shower for added convenience. The kitchen is outfitted with sleek stainless steel appliances and pristine white tile countertops, catering to all your culinary needs. Vaulted ceilings on both levels enhance the natural light. Smartly placed French doors allow for flex office or bedroom space off of the living room. Nestled within a meticulously landscaped 17-acre community inspired by Japanese aesthetics, this property offers an array of upscale amenities. Enjoy access to the clubhouse, featuring a lap pool, fully equipped gym, sauna, Jacuzzi, and library. For socializing and recreation, there are dedicated gathering areas and tennis/pickleball courts, among other amenities. Ideally located for a brief bus or car ride to downtown, the lively shops and restaurants of NW 21st and 23rd avenues, major employers like Nike and Intel, and Providence St. Vincent Hospital. Additionally, a short walk takes you to QFC, Amatarra Winery, and other local stores. The only utilities the owner is responsible for are electric & gas. The property includes two parking spaces, one in the garage with elevator access, and one covered spot outside. A bonus is you will also own a large separate storage room just 1 floor up (approx 250sf). Pet Policy: 2 pets up to 15 lbs each. Non-smoking community. TriMet & school bus stops located at the property entrance. Concessions available! Please contact listing agent.

