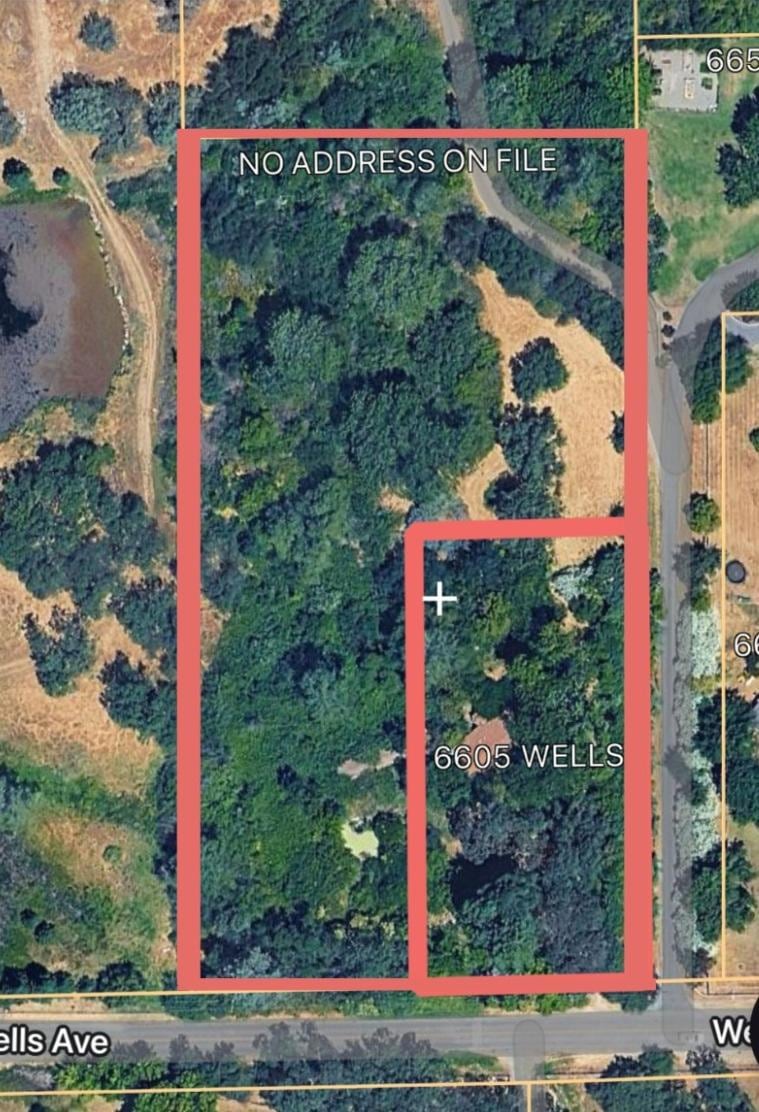
$899,000
- 4 Beds
- 3 Baths
- 2,307 Sq Ft
- 7630 Barnes Ln
- Loomis, CA
Endless potential in Loomis! Nestled in the heart of Loomis is 7630 Barnes Lane. This cherished family home offers great bones, room to reimagine or expand, and an unbeatable location, this is your chance to create the dream home you've been waiting for. Featuring 4 spacious bedrooms with a possible 5th, 3 full bathrooms, this home offers plenty of space to grow, host, or create the ultimate
Lisa Sampson Berkshire Hathaway HomeServices-Drysdale Properties
