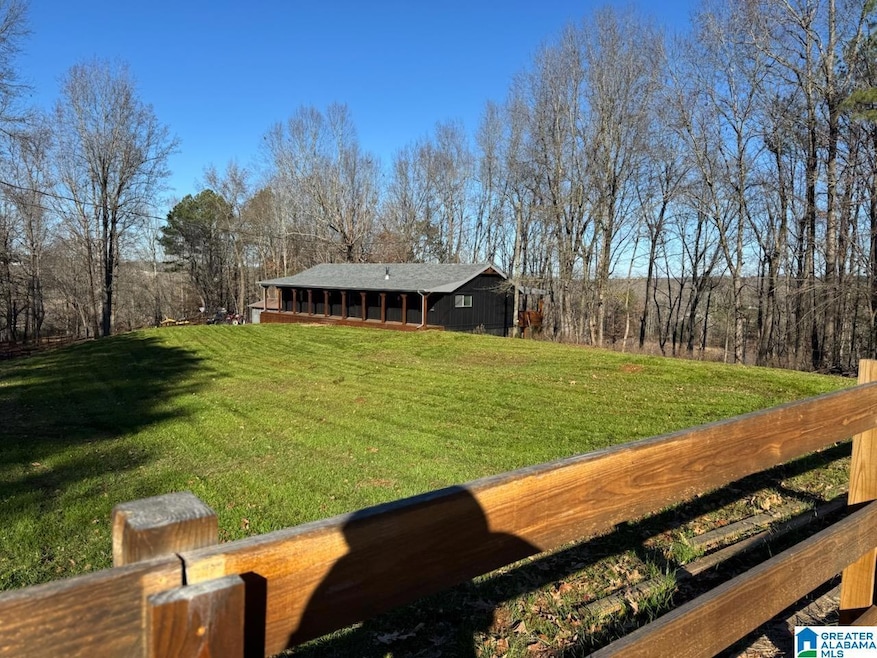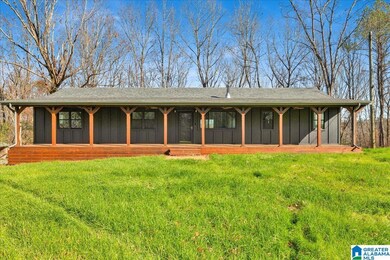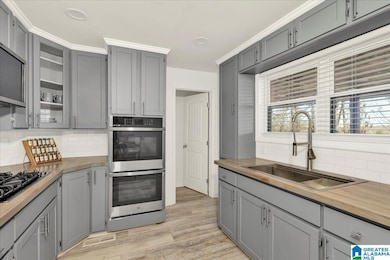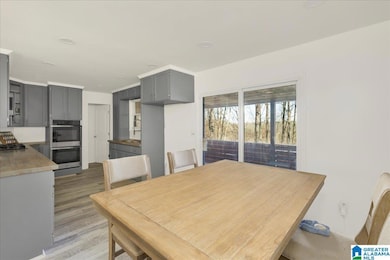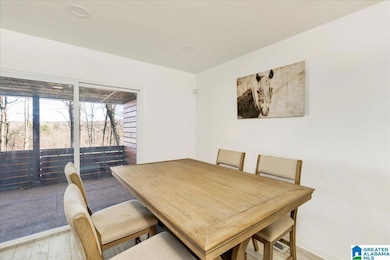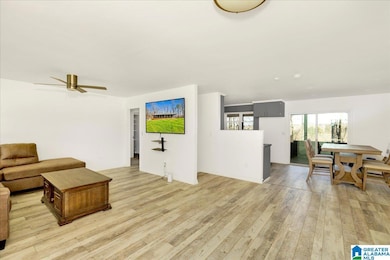
6606 Folsom Rd Mc Calla, AL 35111
Highlights
- Horse Facilities
- Barn
- Fishing
- Water Access
- Horses Allowed On Property
- Sitting Area In Primary Bedroom
About This Home
As of March 2025A secluded haven, nestled on 22 breathtaking acres. This property offers an opportunity to live, entertain, or build your dream business in a serene, private setting. At the heart of the property is an updated 3 BR, 3 BATH home. The master features a spa retreat with a soaking tub, double shower heads and walk in closet for a bathroom. There’s a massive, covered deck is perfect for relaxing The chef’s kitchen that offers new stainless-steel appliances, a double oven, and an innovative vent hood. The land is an outdoor enthusiast’s dream. It features: Equestrian Amenities: A round pen and 6 stall barn with stables. Huge tack room with bathroom Water Features: Creeks and stocked ponds with catfish and striped bass. Trails: Miles of walking, ATV, mud pits and horse trails to explore. Privacy: A mile-long driveway ensures unparalleled peace and seclusion on this fenced in property. Other amenities include several chicken coops, hog pens, workshops and 10+/- pastured acres.
Home Details
Home Type
- Single Family
Est. Annual Taxes
- $899
Year Built
- Built in 1992
Lot Details
- 20 Acre Lot
- Fenced Yard
- Interior Lot
- Heavily Wooded Lot
- Few Trees
Parking
- 1 Car Garage
- Basement Garage
- Side Facing Garage
- Driveway
Property Views
- Lake
- Mountain
Home Design
- HardiePlank Siding
Interior Spaces
- 1-Story Property
- Smooth Ceilings
- Ceiling Fan
- Recessed Lighting
- Wood Burning Fireplace
- Fireplace Features Masonry
- Window Treatments
- Great Room with Fireplace
- Bonus Room
- Walkup Attic
- Home Security System
Kitchen
- Double Oven
- Electric Oven
- Gas Cooktop
- Dishwasher
- Stainless Steel Appliances
- Butcher Block Countertops
Flooring
- Carpet
- Tile
- Vinyl
Bedrooms and Bathrooms
- 3 Bedrooms
- Sitting Area In Primary Bedroom
- Walk-In Closet
- 3 Full Bathrooms
- Bathtub and Shower Combination in Primary Bathroom
Laundry
- Laundry Room
- Washer and Electric Dryer Hookup
Basement
- Partial Basement
- Laundry in Basement
Outdoor Features
- Water Access
- Pond
- Lake Property
- Covered Deck
- Porch
Schools
- Mcadory Elementary And Middle School
- Mcadory High School
Farming
- Barn
- Pasture
Utilities
- Central Heating and Cooling System
- Heat Pump System
- Electric Water Heater
- Septic Tank
Additional Features
- In Flood Plain
- Horses Allowed On Property
Listing and Financial Details
- Visit Down Payment Resource Website
- Assessor Parcel Number 43-00-21-4-000-001.012
Community Details
Overview
- $25 Other Monthly Fees
Recreation
- Fishing
- Horse Facilities
- Trails
- Bike Trail
Ownership History
Purchase Details
Home Financials for this Owner
Home Financials are based on the most recent Mortgage that was taken out on this home.Purchase Details
Home Financials for this Owner
Home Financials are based on the most recent Mortgage that was taken out on this home.Similar Homes in the area
Home Values in the Area
Average Home Value in this Area
Purchase History
| Date | Type | Sale Price | Title Company |
|---|---|---|---|
| Warranty Deed | $170,000 | None Listed On Document | |
| Warranty Deed | $215,000 | Jefferson Title |
Mortgage History
| Date | Status | Loan Amount | Loan Type |
|---|---|---|---|
| Open | $365,500 | Credit Line Revolving | |
| Previous Owner | $168,670 | FHA |
Property History
| Date | Event | Price | Change | Sq Ft Price |
|---|---|---|---|---|
| 03/28/2025 03/28/25 | Sold | $430,000 | -14.0% | $185 / Sq Ft |
| 01/27/2025 01/27/25 | Pending | -- | -- | -- |
| 01/04/2025 01/04/25 | For Sale | $499,900 | +194.1% | $215 / Sq Ft |
| 04/07/2023 04/07/23 | Sold | $170,000 | -6.6% | $69 / Sq Ft |
| 03/17/2023 03/17/23 | Pending | -- | -- | -- |
| 03/17/2023 03/17/23 | For Sale | $182,000 | 0.0% | $74 / Sq Ft |
| 03/13/2023 03/13/23 | Pending | -- | -- | -- |
| 03/08/2023 03/08/23 | For Sale | $182,000 | -- | $74 / Sq Ft |
Tax History Compared to Growth
Tax History
| Year | Tax Paid | Tax Assessment Tax Assessment Total Assessment is a certain percentage of the fair market value that is determined by local assessors to be the total taxable value of land and additions on the property. | Land | Improvement |
|---|---|---|---|---|
| 2024 | $899 | $35,500 | -- | -- |
| 2022 | $844 | $22,090 | $4,770 | $17,320 |
| 2021 | $725 | $19,820 | $4,770 | $15,050 |
| 2020 | $847 | $18,130 | $4,770 | $13,360 |
| 2019 | $639 | $13,820 | $0 | $0 |
| 2018 | $616 | $13,360 | $0 | $0 |
| 2017 | $593 | $12,900 | $0 | $0 |
| 2016 | $593 | $12,900 | $0 | $0 |
| 2015 | $593 | $12,900 | $0 | $0 |
| 2014 | $852 | $17,000 | $0 | $0 |
| 2013 | $852 | $17,000 | $0 | $0 |
Agents Affiliated with this Home
-
Abra Barnes

Seller's Agent in 2025
Abra Barnes
Barnes & Associates
(205) 222-9759
8 in this area
106 Total Sales
-
Jamey Reynolds

Buyer's Agent in 2025
Jamey Reynolds
Keller Williams Realty Vestavia
(256) 452-2240
4 in this area
52 Total Sales
-
Johnny Pate

Seller's Agent in 2023
Johnny Pate
RealtySouth
(205) 244-0356
12 in this area
153 Total Sales
Map
Source: Greater Alabama MLS
MLS Number: 21405992
APN: 43-00-21-4-000-001.012
- 6841 Tyler Chase Dr
- 8005 Margaret Cir
- 8089 Kimbrell Station Loop
- 8108 Kimbrell Cutoff Rd
- 8143 Kimbrell Station Loop
- 8151 Kimbrell Station Loop
- 8081 Kimbrell Station Loop
- 8139 Kimbrell Station Loop
- 8135 Kimbrell Station Loop
- 8064 Kimbrell Station Loop
- 8077 Kimbrell Station Loop
- 8144 Kimbrell Station Loop
- 8201 Owen Park Dr
- 7425 Gristmill Cir
- 8200 Owen Park Dr
- 22684 Joselyn Green Dr
- 7903 Gristmill Dr
- 8254 Owen Park Dr
- 8265 Owen Park Dr Unit 31
- 7823 Kimbrell Cutoff Rd
