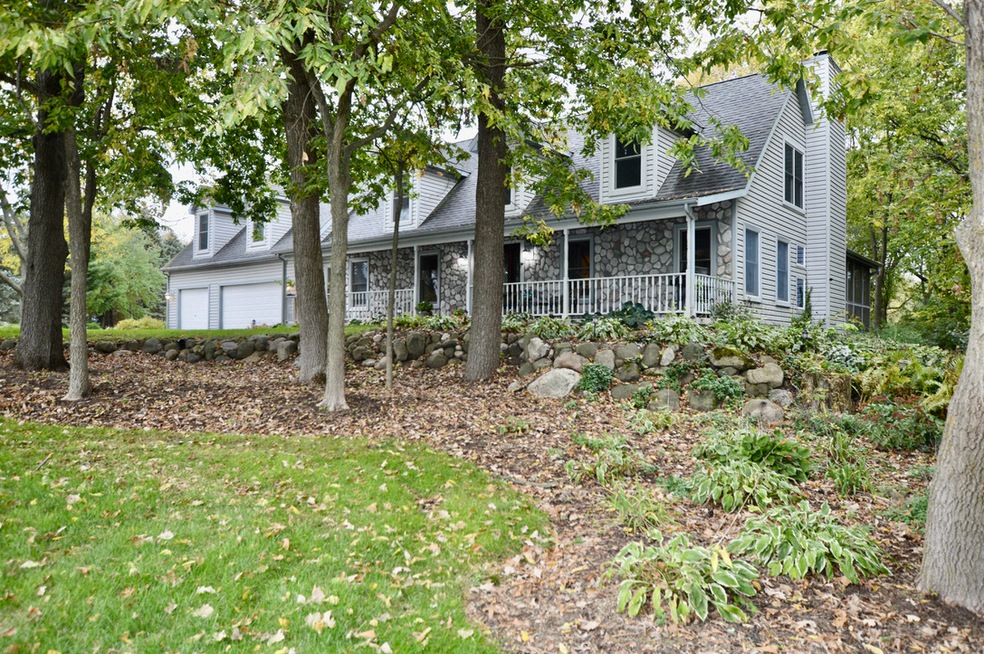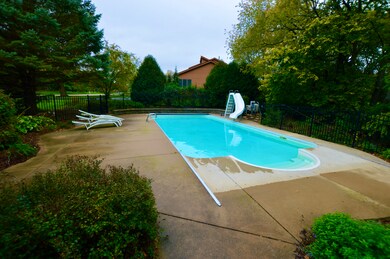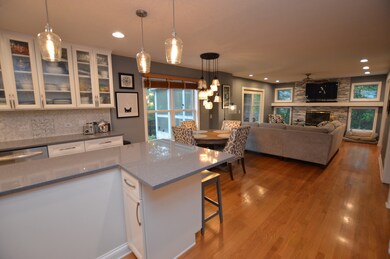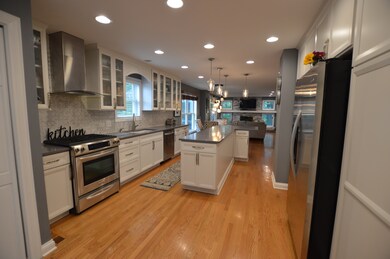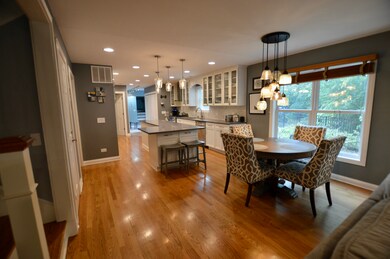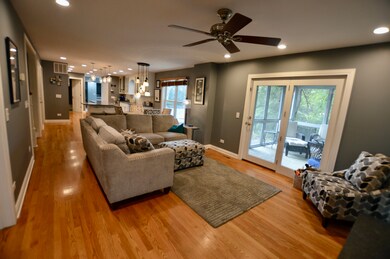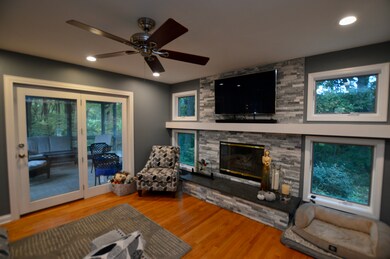
6606 Hayward Ct McHenry, IL 60050
Estimated Value: $503,000 - $545,000
Highlights
- Family Room with Fireplace
- Whirlpool Bathtub
- Attached Garage
- McHenry Community High School - Upper Campus Rated A-
About This Home
As of December 2021What a beautiful find in desirable Woodcreek where you can Welcome your family and friends into an inviting fully updated and spacious 4 bedrooms, a 3 1/2 bath home with a finished English basement with rec room/office/and 1/2 bath and TONS of storage. You will get the "I'm Home" feeling the minute you walk in the front door! Open floor plan with hardwood floors throughout the main living area. GORGEOUS Decora Cabinetry with Stainless Steel Appliances and AMAZING Quartz countertops. From the kitchen, you can enjoy the beautiful gas fireplace. A dual staircase brings you up to 3 additional bedrooms, a large loft, and fully updated bathrooms. Bring your toys, there's space in the 27x31 foot, 3 car garage!! This home is nestled in an array of fully mature trees on an acre corner lot, enjoy the large country porch for your morning coffee or simply unwind from the daily hustle and bustle while taking in the sounds of nature. GOT BUGS? No worries, there is also a screened-in porch that overlooks a beautiful inground pool with electric cover for easy maintenance and safety when not relaxing poolside. The kitchen and outdoor lights are Alexa controlled. There's so much to see and LOVE about this home, it's a MUST SEE!
Last Agent to Sell the Property
Keller Williams North Shore West License #475161063 Listed on: 10/22/2021

Last Buyer's Agent
Jennifer Sankot
Berkshire Hathaway HomeServices Starck Real Estate License #475175884

Home Details
Home Type
- Single Family
Est. Annual Taxes
- $11,288
Year Built | Renovated
- 1992 | 2020
Lot Details
- 1.2
HOA Fees
- $6 per month
Parking
- Attached Garage
- Garage Door Opener
- Parking Space is Owned
Interior Spaces
- 3,518 Sq Ft Home
- 2-Story Property
- Family Room with Fireplace
Bedrooms and Bathrooms
- Dual Sinks
- Whirlpool Bathtub
Finished Basement
- Recreation or Family Area in Basement
- Finished Basement Bathroom
- Basement Storage
Listing and Financial Details
- Homeowner Tax Exemptions
Ownership History
Purchase Details
Home Financials for this Owner
Home Financials are based on the most recent Mortgage that was taken out on this home.Purchase Details
Home Financials for this Owner
Home Financials are based on the most recent Mortgage that was taken out on this home.Purchase Details
Purchase Details
Home Financials for this Owner
Home Financials are based on the most recent Mortgage that was taken out on this home.Similar Homes in McHenry, IL
Home Values in the Area
Average Home Value in this Area
Purchase History
| Date | Buyer | Sale Price | Title Company |
|---|---|---|---|
| Dickerson Mary | $400,000 | None Available | |
| Birkle Alan D | -- | Attorney | |
| The Alan D & Holly B Birkle Revocable Fa | -- | Attorney | |
| Birkle Alan D | $243,000 | First American Title |
Mortgage History
| Date | Status | Borrower | Loan Amount |
|---|---|---|---|
| Open | Dickerson Mary | $25,610 | |
| Open | Dickerson Mary | $386,141 | |
| Previous Owner | Birkle Alan | $250,000 | |
| Previous Owner | Birkle Alan D | $250,000 | |
| Previous Owner | Birkle Alan D | $213,000 | |
| Previous Owner | Birkle Alan D | $230,750 |
Property History
| Date | Event | Price | Change | Sq Ft Price |
|---|---|---|---|---|
| 12/07/2021 12/07/21 | Sold | $400,000 | +0.3% | $114 / Sq Ft |
| 10/26/2021 10/26/21 | Pending | -- | -- | -- |
| 10/22/2021 10/22/21 | For Sale | $399,000 | -- | $113 / Sq Ft |
Tax History Compared to Growth
Tax History
| Year | Tax Paid | Tax Assessment Tax Assessment Total Assessment is a certain percentage of the fair market value that is determined by local assessors to be the total taxable value of land and additions on the property. | Land | Improvement |
|---|---|---|---|---|
| 2023 | $11,288 | $130,191 | $22,903 | $107,288 |
| 2022 | $10,539 | $116,941 | $21,248 | $95,693 |
| 2021 | $10,068 | $108,904 | $19,788 | $89,116 |
| 2020 | $9,741 | $104,364 | $18,963 | $85,401 |
| 2019 | $9,600 | $99,102 | $18,007 | $81,095 |
| 2018 | $12,213 | $112,568 | $21,488 | $91,080 |
| 2017 | $11,763 | $105,648 | $20,167 | $85,481 |
| 2016 | $11,404 | $98,737 | $18,848 | $79,889 |
| 2013 | -- | $97,211 | $18,556 | $78,655 |
Agents Affiliated with this Home
-
Lisa Jensen

Seller's Agent in 2021
Lisa Jensen
Keller Williams North Shore West
(815) 790-9600
64 in this area
408 Total Sales
-

Buyer's Agent in 2021
Jennifer Sankot
Berkshire Hathaway HomeServices Starck Real Estate
(815) 355-0333
Map
Source: Midwest Real Estate Data (MRED)
MLS Number: 11253108
APN: 09-29-402-004
- 1504 N Denali Trail Unit 2
- 6210 Chickaloon Dr
- 1246 Draper Rd
- 5921 Bluegrass Trail
- 7106 Forest Oak Dr
- 7409 Burning Tree Dr
- 2007 Winterberry Trail
- 7110 Forest Oak Dr
- 2009 Winterberry Trail
- 2011 Winterberry Trail
- 7111 Forest Oak Dr
- 7212 Forest Oak Dr
- 6447 Juniper Dr
- 6457 Juniper Dr
- 7220 Forest Oak Dr
- 6431 Juniper Dr
- 6435 Juniper Dr
- 2131 Sassafras Way Unit B
- 6451 Juniper Dr
- 6455 Juniper Dr
- 6606 Hayward Ct
- 6610 Hayward Ct
- 1205 Matanuska Trail
- 1118 Matanuska Trail
- 6605 Hayward Ct
- 6616 Hayward Ct
- 1209 Matanuska Trail
- 1112 Matanuska Trail
- 1212 Matanuska Trail
- 6613 Hayward Ct
- 6622 Hayward Ct
- 6503 Tustamena Trail
- 1213 Matanuska Trail
- 1103 Matanuska Trail
- 6504 Ojibwa Ln
- 6503 Ojibwa Ln
- 6507 Tustamena Trail
- 6619 Hayward Ct
- 6403 Tustamena Trail
- 6422 Ojibwa Ln
