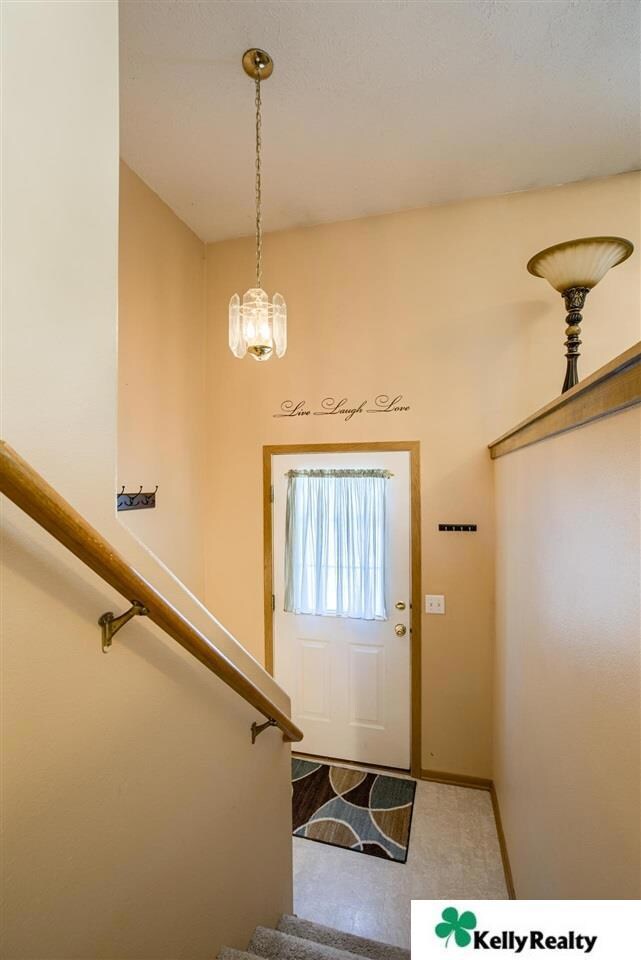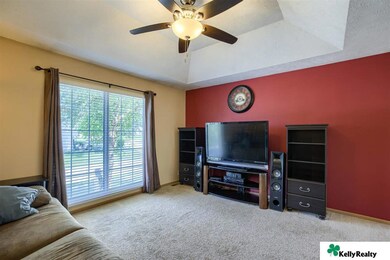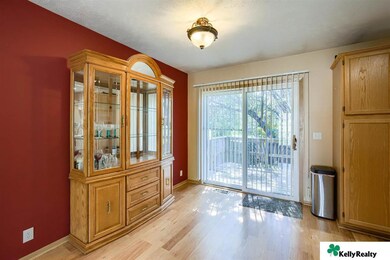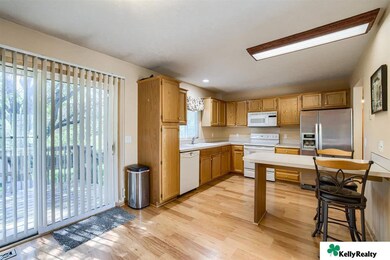
Highlights
- Deck
- No HOA
- Forced Air Heating and Cooling System
- Main Floor Bedroom
- 2 Car Attached Garage
- Privacy Fence
About This Home
As of August 2021Hurry to this Meticulously maintained home in Cherry Ridge! Deck just off the dining area overlooks the fully fenced, shady yard w/storage shed. Eat-in kitchen has breakfast bar & pantry. Master suite w/walk-in closet & ¾ bath. Living room features large front window, tray ceiling, & ceiling fan. The finished basement has a family room w/fireplace. Easy access to the interstate, school, & restaurants. Schedule your private tour today!
Home Details
Home Type
- Single Family
Est. Annual Taxes
- $3,147
Year Built
- Built in 1995
Lot Details
- 6,534 Sq Ft Lot
- Lot Dimensions are 65 x 103
- Privacy Fence
Parking
- 2 Car Attached Garage
Home Design
- Split Level Home
- Block Foundation
- Composition Roof
- Hardboard
Interior Spaces
- Gas Log Fireplace
- Carpet
- Basement
- Basement Windows
Kitchen
- Oven
- Microwave
- Dishwasher
Bedrooms and Bathrooms
- 3 Bedrooms
- Main Floor Bedroom
Outdoor Features
- Deck
Schools
- Prairie Wind Elementary School
- Morton Middle School
- Northwest High School
Utilities
- Forced Air Heating and Cooling System
- Heating System Uses Gas
Community Details
- No Home Owners Association
- Cherry Ridge Subdivision
Listing and Financial Details
- Assessor Parcel Number 0874009408
Ownership History
Purchase Details
Home Financials for this Owner
Home Financials are based on the most recent Mortgage that was taken out on this home.Purchase Details
Home Financials for this Owner
Home Financials are based on the most recent Mortgage that was taken out on this home.Purchase Details
Similar Homes in Omaha, NE
Home Values in the Area
Average Home Value in this Area
Purchase History
| Date | Type | Sale Price | Title Company |
|---|---|---|---|
| Warranty Deed | $205,000 | Ambassador Title Services | |
| Warranty Deed | $123,000 | None Available | |
| Warranty Deed | $128,900 | -- |
Mortgage History
| Date | Status | Loan Amount | Loan Type |
|---|---|---|---|
| Open | $198,850 | New Conventional | |
| Previous Owner | $98,000 | New Conventional |
Property History
| Date | Event | Price | Change | Sq Ft Price |
|---|---|---|---|---|
| 08/10/2021 08/10/21 | Sold | $205,000 | 0.0% | $152 / Sq Ft |
| 06/26/2021 06/26/21 | Pending | -- | -- | -- |
| 06/24/2021 06/24/21 | For Sale | $205,000 | +67.3% | $152 / Sq Ft |
| 03/07/2014 03/07/14 | Sold | $122,500 | 0.0% | $91 / Sq Ft |
| 01/26/2014 01/26/14 | Pending | -- | -- | -- |
| 01/08/2014 01/08/14 | For Sale | $122,500 | -- | $91 / Sq Ft |
Tax History Compared to Growth
Tax History
| Year | Tax Paid | Tax Assessment Tax Assessment Total Assessment is a certain percentage of the fair market value that is determined by local assessors to be the total taxable value of land and additions on the property. | Land | Improvement |
|---|---|---|---|---|
| 2023 | $3,804 | $180,300 | $27,200 | $153,100 |
| 2022 | $3,849 | $180,300 | $27,200 | $153,100 |
| 2021 | $3,111 | $147,000 | $27,200 | $119,800 |
| 2020 | $3,147 | $147,000 | $27,200 | $119,800 |
| 2019 | $2,991 | $139,300 | $14,100 | $125,200 |
| 2018 | $2,501 | $116,300 | $14,100 | $102,200 |
| 2017 | $2,652 | $116,300 | $14,100 | $102,200 |
| 2016 | $2,652 | $109,900 | $14,100 | $95,800 |
| 2015 | $2,646 | $109,900 | $14,100 | $95,800 |
| 2014 | $2,646 | $109,900 | $14,100 | $95,800 |
Agents Affiliated with this Home
-

Seller's Agent in 2021
Sean Kelly
Kelly Realty LLC
(402) 681-0328
134 Total Sales
-
R
Seller Co-Listing Agent in 2021
Renada Kelly
Kelly Realty LLC
(708) 306-0483
100 Total Sales
-

Buyer's Agent in 2021
Summer Hollingsworth
BHHS Ambassador Real Estate
(402) 201-8197
140 Total Sales
-

Seller's Agent in 2014
Beth Lube
RE/MAX
(402) 305-8484
60 Total Sales
-

Buyer's Agent in 2014
Tracey Faust
Heavenly Home Sales
(402) 657-3645
11 Total Sales
Map
Source: Great Plains Regional MLS
MLS Number: 22114284
APN: 0874-0094-08
- 6326 N 112th Cir
- 6619 N 112th Ave
- 6935 N 108th Ct Unit 259
- 6028 N 110th Cir
- 11105 Crown Point Ave
- 6310 N 104th St
- 10925 Weber St
- 6325 N 104th St
- 5727 N 107th St
- 7451 N 111th St
- 10369 Nebraska Ave
- 10605 Laurel Ave
- 10913 Potter St
- 10511 Himebaugh Ave
- 10273 Nebraska Ave
- 11109 Craig St
- 11113 Craig St
- 11117 Craig St
- 11121 Craig St
- 11125 Craig St






