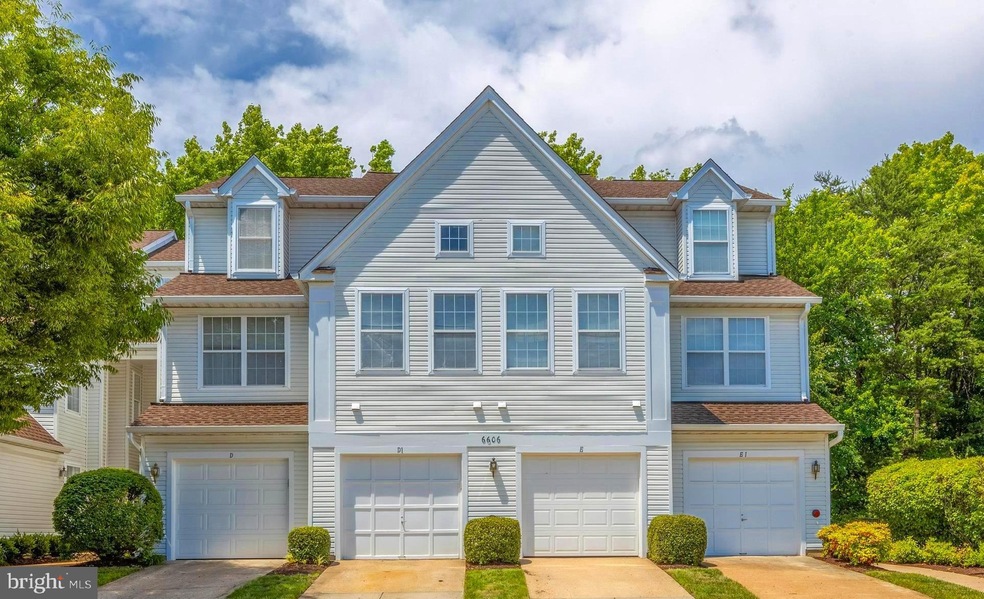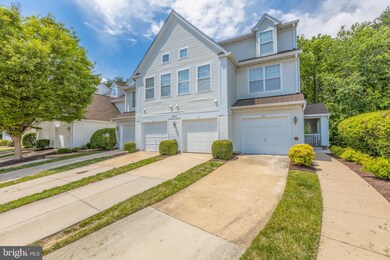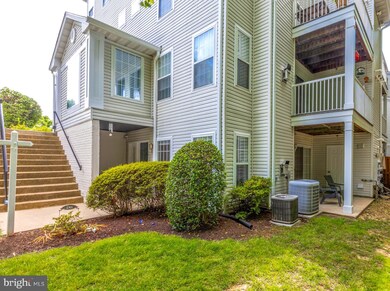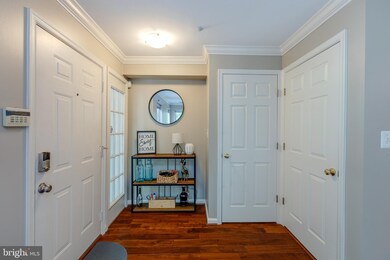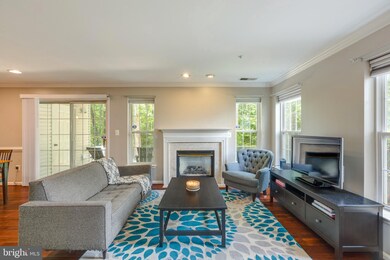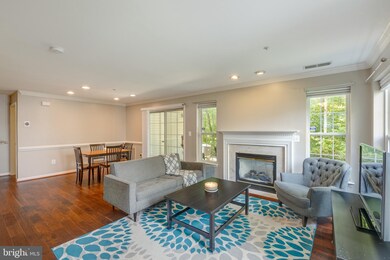
6606 Netties Ln Unit 1301 Alexandria, VA 22315
Highlights
- Colonial Architecture
- 1 Fireplace
- Tennis Courts
- Island Creek Elementary School Rated A-
- Community Pool
- Forced Air Heating and Cooling System
About This Home
As of July 2023Nestled within the Island Creek neighborhood is this beautiful home bursting with effortless elegance. From the stunning wood floors to the large windows that allow natural light to fill the rooms, this is a home where you can rest and relax in absolute style. The kitchen and bathrooms have been impeccably updated with on-trend finishes that promise a modern feel. A laundry nook is located in the kitchen, along with stainless steel appliances, granite countertops and a layout that embraces both the dining room and living room. It has an open feel and most importantly is all on one level. There are two bedrooms, the owner’s suite has a walk-in closet and walks out to the patio and fenced in yard. A central powder bath services the rest of the layout. Your new home enjoys a quiet end-unit position with added privacy. A lush outlook is on show from every window while the list of extra features is many, to include 9 foot ceilings and two outdoor spaces where you can start your morning with a coffee in hand.
Townhouse Details
Home Type
- Townhome
Est. Annual Taxes
- $3,402
Year Built
- Built in 1995
HOA Fees
Home Design
- Colonial Architecture
- Vinyl Siding
Interior Spaces
- 1,125 Sq Ft Home
- Property has 1 Level
- 1 Fireplace
Bedrooms and Bathrooms
- 2 Main Level Bedrooms
Parking
- 1 Open Parking Space
- 1 Parking Space
- Parking Lot
- Off-Street Parking
- 1 Assigned Parking Space
Schools
- Island Creek Elementary School
- Hayfield Secondary Middle School
- Hayfield High School
Utilities
- Forced Air Heating and Cooling System
- Natural Gas Water Heater
- Public Septic
Listing and Financial Details
- Assessor Parcel Number 0992 12021301
Community Details
Overview
- Association fees include common area maintenance, exterior building maintenance, insurance, management, pool(s), reserve funds, sewer, snow removal, trash, water
- Island Creek Subdivision
Amenities
- Common Area
Recreation
- Tennis Courts
- Community Basketball Court
- Community Playground
- Community Pool
Ownership History
Purchase Details
Home Financials for this Owner
Home Financials are based on the most recent Mortgage that was taken out on this home.Purchase Details
Home Financials for this Owner
Home Financials are based on the most recent Mortgage that was taken out on this home.Purchase Details
Home Financials for this Owner
Home Financials are based on the most recent Mortgage that was taken out on this home.Purchase Details
Home Financials for this Owner
Home Financials are based on the most recent Mortgage that was taken out on this home.Purchase Details
Home Financials for this Owner
Home Financials are based on the most recent Mortgage that was taken out on this home.Purchase Details
Home Financials for this Owner
Home Financials are based on the most recent Mortgage that was taken out on this home.Purchase Details
Home Financials for this Owner
Home Financials are based on the most recent Mortgage that was taken out on this home.Similar Homes in Alexandria, VA
Home Values in the Area
Average Home Value in this Area
Purchase History
| Date | Type | Sale Price | Title Company |
|---|---|---|---|
| Warranty Deed | $429,000 | Commonwealth Land Title | |
| Deed | $400,000 | Title Resources Guaranty Co | |
| Warranty Deed | $305,000 | Central Title | |
| Warranty Deed | $295,000 | -- | |
| Warranty Deed | $375,000 | -- | |
| Deed | $147,000 | -- | |
| Deed | $119,990 | -- |
Mortgage History
| Date | Status | Loan Amount | Loan Type |
|---|---|---|---|
| Previous Owner | $421,229 | FHA | |
| Previous Owner | $386,270 | VA | |
| Previous Owner | $305,000 | VA | |
| Previous Owner | $301,342 | VA | |
| Previous Owner | $211,800 | New Conventional | |
| Previous Owner | $33,098 | Unknown | |
| Previous Owner | $225,000 | New Conventional | |
| Previous Owner | $143,692 | No Value Available | |
| Previous Owner | $117,000 | No Value Available |
Property History
| Date | Event | Price | Change | Sq Ft Price |
|---|---|---|---|---|
| 07/10/2023 07/10/23 | Sold | $429,000 | -0.2% | $381 / Sq Ft |
| 06/18/2023 06/18/23 | Pending | -- | -- | -- |
| 06/15/2023 06/15/23 | For Sale | $429,888 | +7.5% | $382 / Sq Ft |
| 08/03/2021 08/03/21 | Sold | $400,000 | +0.3% | $356 / Sq Ft |
| 06/25/2021 06/25/21 | Pending | -- | -- | -- |
| 06/10/2021 06/10/21 | For Sale | $399,000 | +30.8% | $355 / Sq Ft |
| 09/15/2016 09/15/16 | Sold | $305,000 | 0.0% | $271 / Sq Ft |
| 08/16/2016 08/16/16 | Pending | -- | -- | -- |
| 07/29/2016 07/29/16 | For Sale | $305,000 | +3.4% | $271 / Sq Ft |
| 11/13/2013 11/13/13 | Sold | $295,000 | -1.6% | $262 / Sq Ft |
| 09/30/2013 09/30/13 | Pending | -- | -- | -- |
| 09/13/2013 09/13/13 | For Sale | $299,900 | -- | $267 / Sq Ft |
Tax History Compared to Growth
Tax History
| Year | Tax Paid | Tax Assessment Tax Assessment Total Assessment is a certain percentage of the fair market value that is determined by local assessors to be the total taxable value of land and additions on the property. | Land | Improvement |
|---|---|---|---|---|
| 2024 | $4,884 | $421,580 | $84,000 | $337,580 |
| 2023 | $4,365 | $386,770 | $77,000 | $309,770 |
| 2022 | $4,379 | $382,940 | $77,000 | $305,940 |
| 2021 | $3,754 | $319,910 | $64,000 | $255,910 |
| 2020 | $3,538 | $298,980 | $60,000 | $238,980 |
| 2019 | $3,402 | $287,480 | $57,000 | $230,480 |
| 2018 | $3,306 | $287,480 | $57,000 | $230,480 |
| 2017 | $3,338 | $287,480 | $57,000 | $230,480 |
| 2016 | $3,330 | $287,480 | $57,000 | $230,480 |
| 2015 | $3,056 | $273,790 | $55,000 | $218,790 |
| 2014 | $2,747 | $246,660 | $49,000 | $197,660 |
Agents Affiliated with this Home
-

Seller's Agent in 2023
Nicole Dash
eXp Realty LLC
(703) 973-2848
4 in this area
184 Total Sales
-

Buyer's Agent in 2023
Toni Glickman
TTR Sotheby's International Realty
(202) 679-7777
1 in this area
66 Total Sales
-

Seller's Agent in 2021
Kelly Hasbach
Compass
(703) 300-5022
3 in this area
83 Total Sales
-

Buyer's Agent in 2021
Eric Carrington
eXp Realty LLC
(703) 679-8070
3 in this area
88 Total Sales
-
R
Seller's Agent in 2016
Rosa Saltzman
Redfin Corporation
-

Buyer's Agent in 2016
Marja Toan
Fairfax Realty of Tysons
(703) 909-6067
5 Total Sales
Map
Source: Bright MLS
MLS Number: VAFX1205470
APN: 0992-12021301
- 7716 Effingham Square
- 7721 Sullivan Cir
- 7702 Ousley Place
- 7711 Beulah St
- 6416 Caleb Ct
- 6612 Birchleigh Way
- 7720 Stone Wheat Ct
- 6504 Old Carriage Ln
- 6529 Old Carriage Dr
- 6768 Morning Ride Cir
- 6707 Jerome St
- 6513 Sunburst Way
- 6558 Lochleigh Ct
- 6455 Rockshire St
- 6631 Rockleigh Way
- 6331 Steinway St
- 6469 Rockshire Ct
- 7140 Barry Rd
- 6609 Sky Blue Ct
- 8074 Sky Blue Dr
