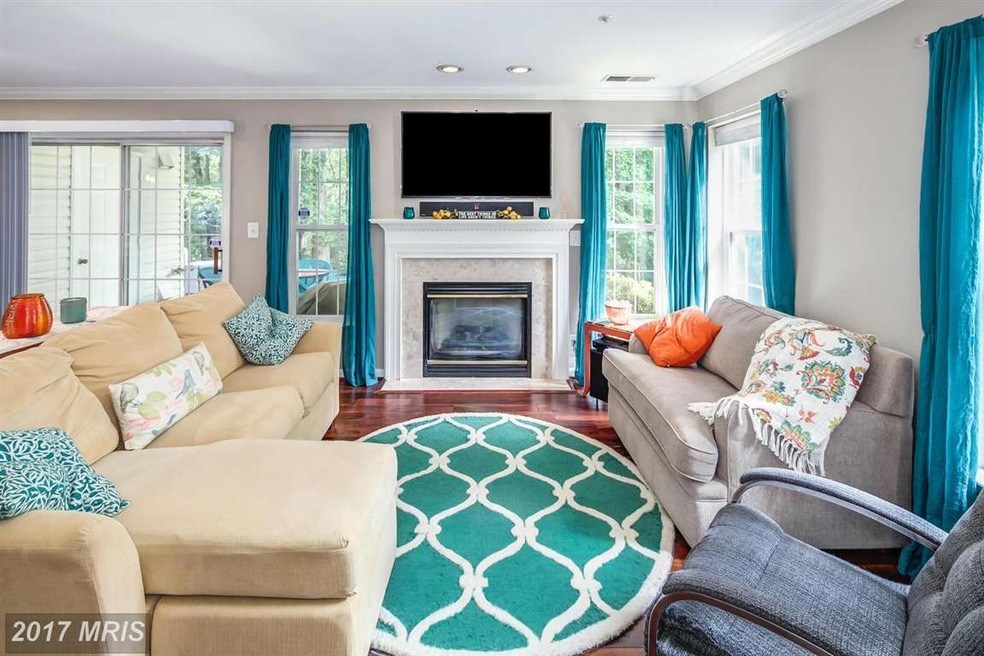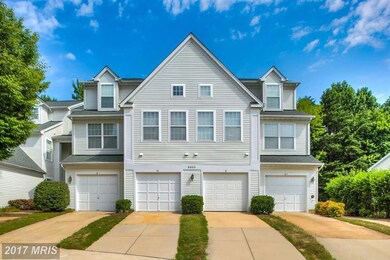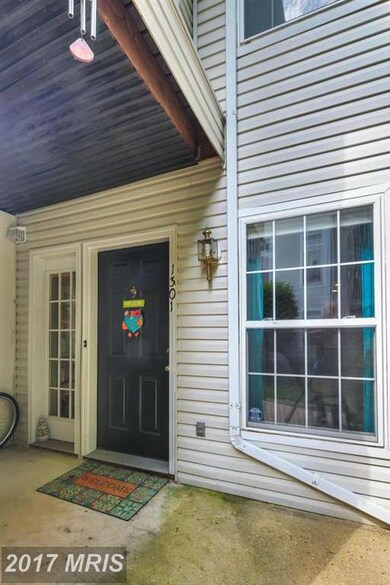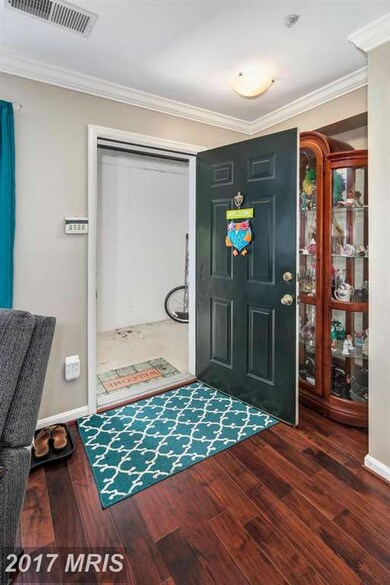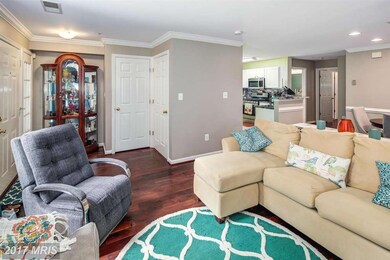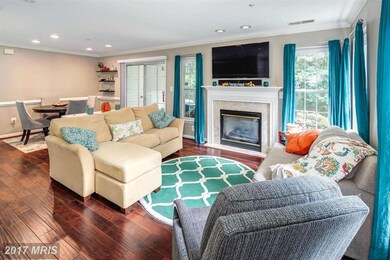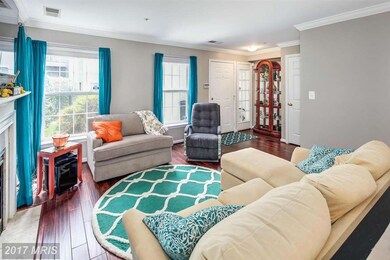
6606 Netties Ln Unit 1301 Alexandria, VA 22315
Highlights
- Open Floorplan
- Colonial Architecture
- Upgraded Countertops
- Island Creek Elementary School Rated A-
- Main Floor Bedroom
- Community Pool
About This Home
As of July 2023GORGEOUS 2BR & 2.5BATH ! One Level Living Renovated to Perfection! Quiet neighborhood w/ tree-lined streets perfectly situated on wooded paved trails of Kingstowne. Private setting offers a view of woods from every window. Sitting outside on the patio, enjoy listening to the birds singing or crickets chirping. Perfect home for relaxed living & entertaining!
Last Agent to Sell the Property
Rosa Saltzman
Redfin Corporation Listed on: 07/29/2016
Property Details
Home Type
- Condominium
Est. Annual Taxes
- $3,056
Year Built
- Built in 1995
Lot Details
- Property is in very good condition
HOA Fees
Home Design
- Colonial Architecture
- Vinyl Siding
Interior Spaces
- 1,125 Sq Ft Home
- Property has 1 Level
- Open Floorplan
- Chair Railings
- Crown Molding
- Ceiling Fan
- Fireplace With Glass Doors
- Screen For Fireplace
- Fireplace Mantel
- Gas Fireplace
- Double Pane Windows
- Window Treatments
- Combination Dining and Living Room
- Home Security System
- Dryer
Kitchen
- Gas Oven or Range
- Microwave
- Ice Maker
- Dishwasher
- Upgraded Countertops
- Disposal
Bedrooms and Bathrooms
- 2 Main Level Bedrooms
Parking
- Parking Space Number Location: #3
- 1 Assigned Parking Space
Schools
- Island Creek Elementary School
- Hayfield Secondary Middle School
- Hayfield High School
Utilities
- Forced Air Heating and Cooling System
- Natural Gas Water Heater
Listing and Financial Details
- Assessor Parcel Number 99-2-12-2-1301
Community Details
Overview
- Association fees include common area maintenance, exterior building maintenance, management, insurance, pool(s), reserve funds, sewer, snow removal, trash, water
- Low-Rise Condominium
- Condo At Island Creek Subdivision, Somerdale Floorplan
- Condo At Island Community
- The community has rules related to parking rules
Amenities
- Common Area
Recreation
- Tennis Courts
- Community Basketball Court
- Community Playground
- Community Pool
Pet Policy
- Pets Allowed
Ownership History
Purchase Details
Home Financials for this Owner
Home Financials are based on the most recent Mortgage that was taken out on this home.Purchase Details
Home Financials for this Owner
Home Financials are based on the most recent Mortgage that was taken out on this home.Purchase Details
Home Financials for this Owner
Home Financials are based on the most recent Mortgage that was taken out on this home.Purchase Details
Home Financials for this Owner
Home Financials are based on the most recent Mortgage that was taken out on this home.Purchase Details
Home Financials for this Owner
Home Financials are based on the most recent Mortgage that was taken out on this home.Purchase Details
Home Financials for this Owner
Home Financials are based on the most recent Mortgage that was taken out on this home.Purchase Details
Home Financials for this Owner
Home Financials are based on the most recent Mortgage that was taken out on this home.Similar Homes in Alexandria, VA
Home Values in the Area
Average Home Value in this Area
Purchase History
| Date | Type | Sale Price | Title Company |
|---|---|---|---|
| Warranty Deed | $429,000 | Commonwealth Land Title | |
| Deed | $400,000 | Title Resources Guaranty Co | |
| Warranty Deed | $305,000 | Central Title | |
| Warranty Deed | $295,000 | -- | |
| Warranty Deed | $375,000 | -- | |
| Deed | $147,000 | -- | |
| Deed | $119,990 | -- |
Mortgage History
| Date | Status | Loan Amount | Loan Type |
|---|---|---|---|
| Previous Owner | $421,229 | FHA | |
| Previous Owner | $386,270 | VA | |
| Previous Owner | $305,000 | VA | |
| Previous Owner | $301,342 | VA | |
| Previous Owner | $211,800 | New Conventional | |
| Previous Owner | $33,098 | Unknown | |
| Previous Owner | $225,000 | New Conventional | |
| Previous Owner | $143,692 | No Value Available | |
| Previous Owner | $117,000 | No Value Available |
Property History
| Date | Event | Price | Change | Sq Ft Price |
|---|---|---|---|---|
| 07/10/2023 07/10/23 | Sold | $429,000 | -0.2% | $381 / Sq Ft |
| 06/18/2023 06/18/23 | Pending | -- | -- | -- |
| 06/15/2023 06/15/23 | For Sale | $429,888 | +7.5% | $382 / Sq Ft |
| 08/03/2021 08/03/21 | Sold | $400,000 | +0.3% | $356 / Sq Ft |
| 06/25/2021 06/25/21 | Pending | -- | -- | -- |
| 06/10/2021 06/10/21 | For Sale | $399,000 | +30.8% | $355 / Sq Ft |
| 09/15/2016 09/15/16 | Sold | $305,000 | 0.0% | $271 / Sq Ft |
| 08/16/2016 08/16/16 | Pending | -- | -- | -- |
| 07/29/2016 07/29/16 | For Sale | $305,000 | +3.4% | $271 / Sq Ft |
| 11/13/2013 11/13/13 | Sold | $295,000 | -1.6% | $262 / Sq Ft |
| 09/30/2013 09/30/13 | Pending | -- | -- | -- |
| 09/13/2013 09/13/13 | For Sale | $299,900 | -- | $267 / Sq Ft |
Tax History Compared to Growth
Tax History
| Year | Tax Paid | Tax Assessment Tax Assessment Total Assessment is a certain percentage of the fair market value that is determined by local assessors to be the total taxable value of land and additions on the property. | Land | Improvement |
|---|---|---|---|---|
| 2024 | $4,884 | $421,580 | $84,000 | $337,580 |
| 2023 | $4,365 | $386,770 | $77,000 | $309,770 |
| 2022 | $4,379 | $382,940 | $77,000 | $305,940 |
| 2021 | $3,754 | $319,910 | $64,000 | $255,910 |
| 2020 | $3,538 | $298,980 | $60,000 | $238,980 |
| 2019 | $3,402 | $287,480 | $57,000 | $230,480 |
| 2018 | $3,306 | $287,480 | $57,000 | $230,480 |
| 2017 | $3,338 | $287,480 | $57,000 | $230,480 |
| 2016 | $3,330 | $287,480 | $57,000 | $230,480 |
| 2015 | $3,056 | $273,790 | $55,000 | $218,790 |
| 2014 | $2,747 | $246,660 | $49,000 | $197,660 |
Agents Affiliated with this Home
-
Nicole Dash

Seller's Agent in 2023
Nicole Dash
eXp Realty LLC
(703) 973-2848
4 in this area
182 Total Sales
-
Toni Glickman

Buyer's Agent in 2023
Toni Glickman
TTR Sotheby's International Realty
(202) 679-7777
1 in this area
66 Total Sales
-
Kelly Hasbach

Seller's Agent in 2021
Kelly Hasbach
Compass
(703) 300-5022
3 in this area
85 Total Sales
-
Eric Carrington

Buyer's Agent in 2021
Eric Carrington
eXp Realty LLC
(703) 679-8070
3 in this area
85 Total Sales
-

Seller's Agent in 2016
Rosa Saltzman
Redfin Corporation
-
Marja Toan

Buyer's Agent in 2016
Marja Toan
Fairfax Realty of Tysons
(703) 909-6067
5 Total Sales
Map
Source: Bright MLS
MLS Number: 1001227983
APN: 0992-12021301
- 7721 Sullivan Cir
- 6723 Royal Thomas Way
- 7702 Ousley Place
- 7711 Beulah St
- 6416 Caleb Ct
- 6612 Birchleigh Way
- 6529 Old Carriage Dr
- 6329 Miller Dr
- 7909 Morning Ride Ct
- 6645 Morning View Ct
- 6768 Morning Ride Cir
- 6558 Lochleigh Ct
- 6638 Briarleigh Way
- 6631 Rockleigh Way
- 6331 Steinway St
- 6469 Rockshire Ct
- 7140 Barry Rd
- 8074 Sky Blue Dr
- 7147 Barry Rd
- 7312 Gene St
