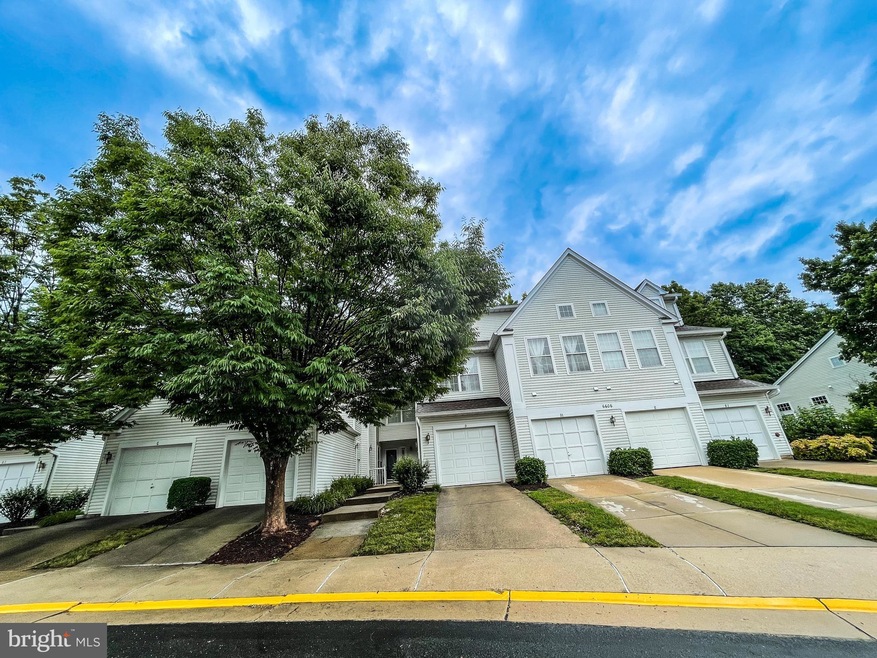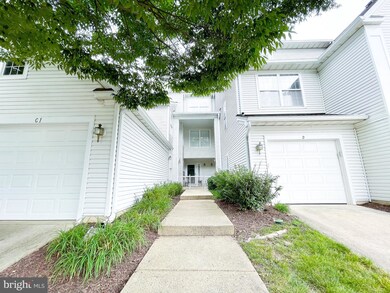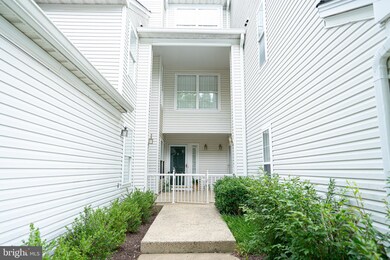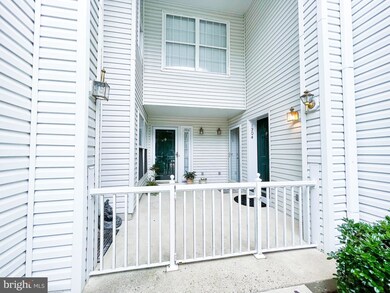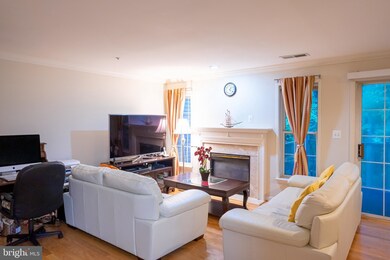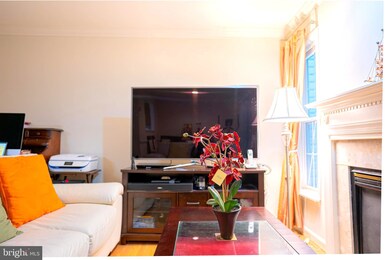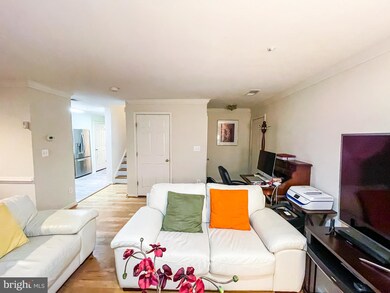
6606 Netties Ln Unit 1305 Alexandria, VA 22315
Highlights
- Open Floorplan
- Clubhouse
- Wood Flooring
- Island Creek Elementary School Rated A-
- Contemporary Architecture
- 1 Fireplace
About This Home
As of April 2024MOTIVATED SELLERS!! Well maintained unit conveniently located in the most in demand Kingstowne area. Unit is on the street level; features an open area main level with the Living Room, Dining, Kitchen and Half Bath. Washer and Dryer inside the unit. Two Master Suite at the upper level with two Master Bathrooms and dual sink in one of them. 2-3 years old stainless steel Kitchen Appliances. HVAC replaced in 2020. New Kitchen floor tiles replaced in 2021. The balcony has been replaced with composite type 3 years ago. Sprinklers all throughout the house. Close to Shopping Centers including Kingstowne Center, Springfield Mall, restaurants and other amenities you can think of:):). Very nice, friendly and conducive neighborhood. Very reasonable HOA and Condo fee includes water, trash, insurance and exterior maintenance. Provides access to Community Swimming Pool, Private Pool, tennis courts, Basketball Court, Clubhouse etc.
***PROPERTY IS THE FIRST 6606 ON THE RIGHT
*****VISITOR'S PARKING IS AT IMMEDIATE LEFT ON THE OTHER SIDE
Last Agent to Sell the Property
Fairfax Realty Select License #0225098375 Listed on: 07/08/2022

Townhouse Details
Home Type
- Townhome
Est. Annual Taxes
- $4,366
Year Built
- Built in 1995
Lot Details
- Property is in very good condition
HOA Fees
Parking
- 1 Car Direct Access Garage
- 1 Open Parking Space
- Parking Storage or Cabinetry
- Parking Lot
- Parking Permit Included
Home Design
- Contemporary Architecture
- Slab Foundation
- Shingle Roof
- Composition Roof
- Aluminum Siding
- Vinyl Siding
Interior Spaces
- 1,142 Sq Ft Home
- Property has 2 Levels
- Open Floorplan
- 1 Fireplace
- Window Treatments
- Living Room
- Dining Room
Kitchen
- Country Kitchen
- Stove
- Built-In Microwave
- Ice Maker
- Dishwasher
- Stainless Steel Appliances
- Disposal
Flooring
- Wood
- Carpet
- Tile or Brick
Bedrooms and Bathrooms
- 2 Bedrooms
- Walk-In Closet
Utilities
- Forced Air Heating and Cooling System
- Natural Gas Water Heater
Listing and Financial Details
- Assessor Parcel Number 0992 12021305
Community Details
Overview
- Association fees include common area maintenance, exterior building maintenance, insurance, lawn maintenance, management, pool(s), sewer, snow removal, trash, water
- First Service Residential HOA
- Island Creek Community Association Condos
- Condo At Island Creek Subdivision
Amenities
- Clubhouse
- Party Room
Recreation
- Tennis Courts
- Community Pool
Pet Policy
- Pets Allowed
Ownership History
Purchase Details
Home Financials for this Owner
Home Financials are based on the most recent Mortgage that was taken out on this home.Purchase Details
Home Financials for this Owner
Home Financials are based on the most recent Mortgage that was taken out on this home.Purchase Details
Home Financials for this Owner
Home Financials are based on the most recent Mortgage that was taken out on this home.Purchase Details
Purchase Details
Home Financials for this Owner
Home Financials are based on the most recent Mortgage that was taken out on this home.Purchase Details
Home Financials for this Owner
Home Financials are based on the most recent Mortgage that was taken out on this home.Similar Homes in Alexandria, VA
Home Values in the Area
Average Home Value in this Area
Purchase History
| Date | Type | Sale Price | Title Company |
|---|---|---|---|
| Deed | $470,000 | First American Title | |
| Deed | $409,000 | First American Title | |
| Warranty Deed | $350,000 | -- | |
| Trustee Deed | $350,610 | -- | |
| Warranty Deed | $416,000 | -- | |
| Deed | $141,690 | -- |
Mortgage History
| Date | Status | Loan Amount | Loan Type |
|---|---|---|---|
| Open | $320,000 | New Conventional | |
| Previous Owner | $388,550 | New Conventional | |
| Previous Owner | $283,800 | New Conventional | |
| Previous Owner | $280,000 | New Conventional | |
| Previous Owner | $332,800 | New Conventional | |
| Previous Owner | $144,450 | No Value Available |
Property History
| Date | Event | Price | Change | Sq Ft Price |
|---|---|---|---|---|
| 04/30/2024 04/30/24 | Sold | $470,000 | +14.9% | $412 / Sq Ft |
| 03/30/2024 03/30/24 | Pending | -- | -- | -- |
| 09/28/2022 09/28/22 | Sold | $409,000 | 0.0% | $358 / Sq Ft |
| 08/12/2022 08/12/22 | Price Changed | $409,000 | -1.4% | $358 / Sq Ft |
| 07/08/2022 07/08/22 | For Sale | $415,000 | -- | $363 / Sq Ft |
Tax History Compared to Growth
Tax History
| Year | Tax Paid | Tax Assessment Tax Assessment Total Assessment is a certain percentage of the fair market value that is determined by local assessors to be the total taxable value of land and additions on the property. | Land | Improvement |
|---|---|---|---|---|
| 2024 | $4,870 | $420,410 | $84,000 | $336,410 |
| 2023 | $4,353 | $385,700 | $77,000 | $308,700 |
| 2022 | $4,367 | $381,880 | $76,000 | $305,880 |
| 2021 | $3,931 | $334,980 | $67,000 | $267,980 |
| 2020 | $3,705 | $313,070 | $63,000 | $250,070 |
| 2019 | $3,705 | $313,070 | $63,000 | $250,070 |
| 2018 | $3,600 | $313,070 | $63,000 | $250,070 |
| 2017 | $3,635 | $313,070 | $63,000 | $250,070 |
| 2016 | $3,454 | $298,160 | $60,000 | $238,160 |
| 2015 | $3,169 | $283,960 | $57,000 | $226,960 |
| 2014 | $3,070 | $275,690 | $55,000 | $220,690 |
Agents Affiliated with this Home
-
Kristen Gonzalez

Seller's Agent in 2024
Kristen Gonzalez
Century 21 New Millennium
(703) 732-8085
5 in this area
34 Total Sales
-
Jurgen Gonzalez

Seller Co-Listing Agent in 2024
Jurgen Gonzalez
Century 21 New Millennium
(703) 732-8165
8 in this area
77 Total Sales
-
DONTEY BRANCH

Buyer's Agent in 2024
DONTEY BRANCH
United Real Estate Premier
(540) 446-7942
1 in this area
6 Total Sales
-
Jocelyn Porteria

Seller's Agent in 2022
Jocelyn Porteria
Fairfax Realty Select
(571) 432-8335
2 in this area
69 Total Sales
Map
Source: Bright MLS
MLS Number: VAFX2078364
APN: 0992-12021305
- 7721 Sullivan Cir
- 6723 Royal Thomas Way
- 7702 Ousley Place
- 7711 Beulah St
- 6416 Caleb Ct
- 6612 Birchleigh Way
- 6529 Old Carriage Dr
- 6329 Miller Dr
- 7909 Morning Ride Ct
- 6645 Morning View Ct
- 6768 Morning Ride Cir
- 6558 Lochleigh Ct
- 6638 Briarleigh Way
- 6631 Rockleigh Way
- 6331 Steinway St
- 6469 Rockshire Ct
- 7140 Barry Rd
- 8074 Sky Blue Dr
- 7147 Barry Rd
- 7312 Gene St
