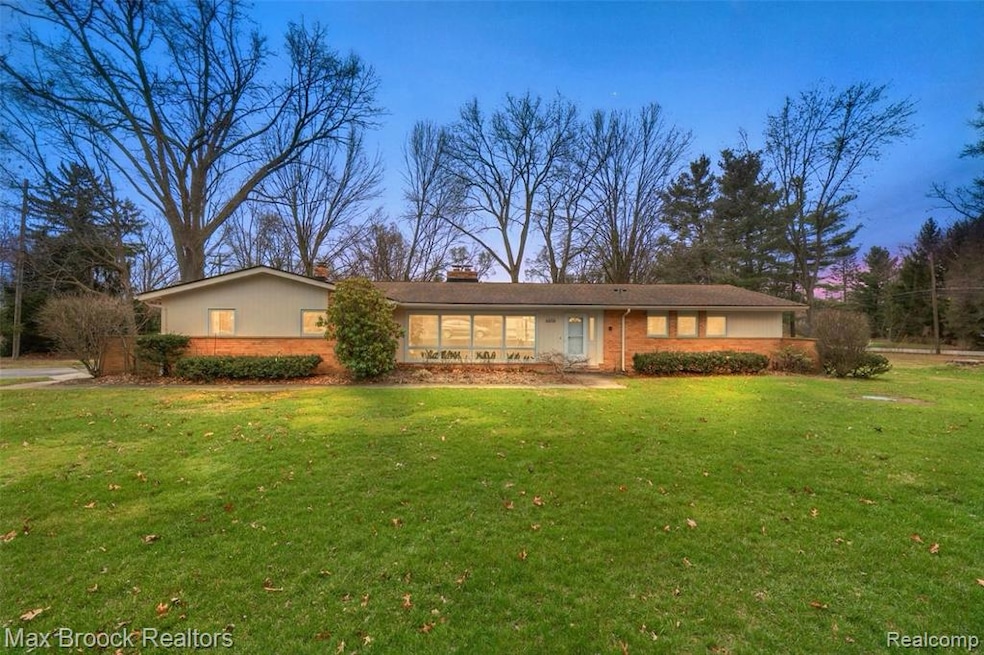Set on nearly an acre in a prime Bloomfield Hills location, this mid-century ranch blends timeless character with meaningful updates and future potential. Whether you're ready to move in and enjoy or envision building your next dream home, the setting and structure make it a standout. Inside, vaulted ceilings with exposed beams, expansive windows, and light-toned hardwood floors create a bright, open feel throughout. The main living areas flow seamlessly together, anchored by a classic wood-burning fireplace, adding warmth and charm to the space. The kitchen features granite countertops, stainless steel appliances, and opens into a versatile flex space, ideal for a home office, creative studio, or playroom. With three well-sized bedrooms and two full bathrooms, the home includes a private primary suite with an ensuite bath featuring timeless tile and a stand-up shower. A guest-friendly half bath adds extra convenience. Key updates include a full interior refresh in 2016, roof replacement in 2015, updated HVAC from 2015, Pella windows from 2016, and a newer septic field installed in 2022, delivering comfort and long-term peace of mind. The single-level slab construction enhances accessibility and low-maintenance living. Outside, mature trees offer privacy and shade, while the expansive backyard and covered patio invite outdoor relaxation and entertaining. With nearly an acre to work with, there’s room to garden, play, or plan future outdoor projects. A two-car attached garage completes the home’s functional appeal. A rare opportunity to own a well-located, beautifully positioned property in one of Bloomfield Hills’ most desirable neighborhoods, move-in ready, with the flexibility to grow into your next vision.

