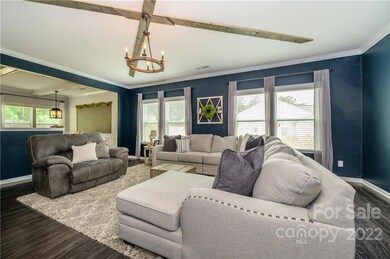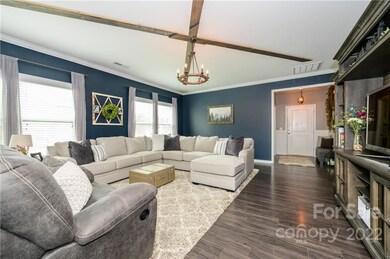
6607 Buck Horn Place Waxhaw, NC 28173
Highlights
- Open Floorplan
- Wooded Lot
- Attached Garage
- Waxhaw Elementary School Rated A-
- Ranch Style House
- Tray Ceiling
About This Home
As of July 2022Fabulous RANCH home that sits on over an acre in highly desirable Conservancy at Waxhaw Creek. Rocking chair, covered front porch w/updated columns, whitewashed brick & added shutters. Foyer w/board & batten accent, new lighting. Front bedroom w/updated flooring & shiplap accented walls. Dramatic GR w/natural wood beam accents, crown molding & updated lighting. Gorgeous kitchen w/ceiling beams, granite, new hardware, deep SSTL sink w/water filter, SSTL appliances w/new d/w & refrigerator. Large pantry, center island w/storage & room for seating. Breakfast room w/Chalkboard accent, wainscoting & view of fenced backyard. Primary bedroom w/new carpet, HUGE walk-in closet w/new carpet, ceiling fan, vanity w/granite & double sinks. 2nd bath w/updated hardware & natural wood accent beam, nicely sized 3rd bedroom. Laundry room w/beadboard accent & storage closet. New flooring in hall. New door hardware throughout. Blinds on all widows. 2 car garage w/new decorative hardware. Welcome Home!
Last Agent to Sell the Property
Helen Adams Realty License #304772 Listed on: 05/27/2022

Home Details
Home Type
- Single Family
Est. Annual Taxes
- $1,633
Year Built
- Built in 2016
Lot Details
- Lot Dimensions are 120x392x121x379
- Fenced
- Wooded Lot
- Property is zoned R-40, Af8
HOA Fees
- $38 Monthly HOA Fees
Parking
- Attached Garage
Home Design
- Ranch Style House
- Slab Foundation
- Vinyl Siding
Interior Spaces
- 1,703 Sq Ft Home
- Open Floorplan
- Tray Ceiling
- Ceiling Fan
Kitchen
- Breakfast Bar
- Electric Range
- <<microwave>>
- Plumbed For Ice Maker
- Kitchen Island
- Disposal
Flooring
- Tile
- Vinyl
Bedrooms and Bathrooms
- 3 Bedrooms
- Split Bedroom Floorplan
- Walk-In Closet
- 2 Full Bathrooms
Laundry
- Laundry Room
- Electric Dryer Hookup
Schools
- Waxhaw Elementary School
- Parkwood Middle School
- Parkwood High School
Utilities
- Forced Air Heating System
- Septic Tank
- Cable TV Available
Community Details
- Braeseal Association
- Built by True Homes
- Conservancy At Waxhaw Creek Subdivision
- Mandatory home owners association
Listing and Financial Details
- Assessor Parcel Number 05-099-061
Ownership History
Purchase Details
Home Financials for this Owner
Home Financials are based on the most recent Mortgage that was taken out on this home.Purchase Details
Home Financials for this Owner
Home Financials are based on the most recent Mortgage that was taken out on this home.Purchase Details
Similar Homes in Waxhaw, NC
Home Values in the Area
Average Home Value in this Area
Purchase History
| Date | Type | Sale Price | Title Company |
|---|---|---|---|
| Warranty Deed | $411,000 | Kkanter & Chandler Law Group P | |
| Warranty Deed | $253,500 | None Available | |
| Warranty Deed | $115,500 | Independence Title Group Llc |
Mortgage History
| Date | Status | Loan Amount | Loan Type |
|---|---|---|---|
| Open | $328,800 | New Conventional | |
| Previous Owner | $245,895 | New Conventional |
Property History
| Date | Event | Price | Change | Sq Ft Price |
|---|---|---|---|---|
| 07/12/2022 07/12/22 | Sold | $411,000 | +6.8% | $241 / Sq Ft |
| 05/29/2022 05/29/22 | Pending | -- | -- | -- |
| 05/27/2022 05/27/22 | For Sale | $385,000 | +51.9% | $226 / Sq Ft |
| 05/24/2019 05/24/19 | Sold | $253,500 | -0.5% | $151 / Sq Ft |
| 04/29/2019 04/29/19 | Pending | -- | -- | -- |
| 04/26/2019 04/26/19 | Price Changed | $254,900 | -1.9% | $152 / Sq Ft |
| 04/17/2019 04/17/19 | For Sale | $259,900 | -- | $155 / Sq Ft |
Tax History Compared to Growth
Tax History
| Year | Tax Paid | Tax Assessment Tax Assessment Total Assessment is a certain percentage of the fair market value that is determined by local assessors to be the total taxable value of land and additions on the property. | Land | Improvement |
|---|---|---|---|---|
| 2024 | $1,633 | $255,900 | $61,800 | $194,100 |
| 2023 | $1,596 | $254,200 | $61,800 | $192,400 |
| 2022 | $1,596 | $254,200 | $61,800 | $192,400 |
| 2021 | $1,568 | $254,200 | $61,800 | $192,400 |
| 2020 | $1,530 | $198,400 | $38,000 | $160,400 |
| 2019 | $1,550 | $198,400 | $38,000 | $160,400 |
| 2018 | $0 | $198,400 | $38,000 | $160,400 |
| 2017 | $1,650 | $198,400 | $38,000 | $160,400 |
| 2016 | $0 | $0 | $0 | $0 |
Agents Affiliated with this Home
-
Theresa Kistler

Seller's Agent in 2022
Theresa Kistler
Helen Adams Realty
(704) 451-0247
74 Total Sales
-
Rebecca Maiwald

Buyer's Agent in 2022
Rebecca Maiwald
Premier South
(704) 860-1015
92 Total Sales
-
Nettie Bergh
N
Seller's Agent in 2019
Nettie Bergh
Carolina Homes Realty
(980) 521-4893
18 Total Sales
-
Drew Ludeke
D
Buyer's Agent in 2019
Drew Ludeke
Coldwell Banker Realty
(704) 275-1381
21 Total Sales
Map
Source: Canopy MLS (Canopy Realtor® Association)
MLS Number: 3864147
APN: 05-099-061
- 6010 Hawk View Rd
- 6521 Steele Rd
- 7411 Davis Rd
- 0 Simpson Rd Unit CAR4282307
- 9947 Lancaster Hwy Unit 7
- 6610 Rolling Ridge Dr
- 7016 Tirzah Church Rd
- 8115 Kingsland Dr
- 7A Three Lakes Trail
- 1011 Three Lakes Trail
- 7328 Providence Rd S
- 8321 Walkup Rd
- Lot 4 Country Estates Dr
- Lot 3 Country Estates Dr
- Lot 2 Country Estates Dr
- Lot 1 Country Estates Dr
- 8327 Walkup Rd
- Lot 5 Country Estates Dr
- 0 Huey Rd Unit 10,11 CAR4222944
- 9315 Simpson Rd






