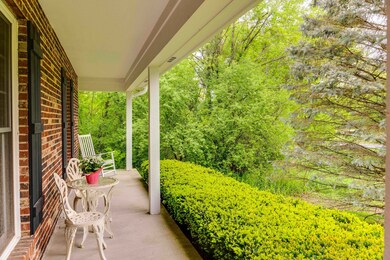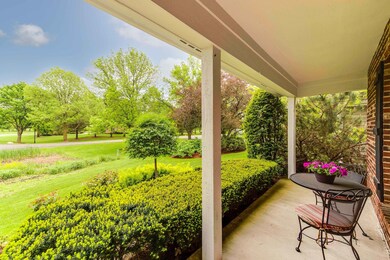
6607 Cobblestone Ln Long Grove, IL 60047
Highlights
- Cape Cod Architecture
- Landscaped Professionally
- Deck
- Country Meadows Elementary School Rated A
- Mature Trees
- Family Room with Fireplace
About This Home
As of April 2025Don't miss your chance to own this well-maintained custom Cape cod home in Cobblestone Subdivision perfectly nestled on 1.8 acres! Whether you are hosting a dinner party, family movie night, or backyard BBQ out on the deck this home has it all. Greet guests as they arrive out on the front porch or spend your morning out here sipping your coffee and getting some fresh air. The backyard offers a tranquil oasis where outdoor enthusiasts will love spending time relaxing and unwinding while appreciating the privacy offered by the lush tree-lined backyard. Have a green thumb? Check out the 6 garden beds - offering an array of flowers and space to plant your veggies! Inside is an entertainers dream floor plan with the kitchen completely open to the spacious family room this will allow for the night and conversations to flow effortlessly from room to room during that next family gathering. The formal living room and separate dining room ensure you have the perfect spaces for everyday living or that next get together. Check out the first-floor office it is such a versatile room and a perfect space for those working from home or use as a bedroom (setup to fit your needs). retreat upstairs where you will find the main bedroom offering a walk-in closet and a private bath with jacuzzi tub and separate shower. Three additional large bedrooms and a full bath complete the second level. The basement is finished to perfection and offers a full bath, a cedar closet, and a large rec area with a second fireplace and an Oak wet bar - pour yourself a drink and host a game night with friends here. Just seconds from your front door are multiple gravel paths where you can enjoy an evening stroll or find yourself walking the kids to school - with one of the paths leading to Country Meadows Elementary and Woodlawn Middle Schools! New septic tanks in 2016. Attic with pull-down stairs. 3 car attached garage. Located in highly sought-after Stevenson High School District. This is a must-see!
Last Agent to Sell the Property
RE/MAX Suburban License #475124525 Listed on: 05/23/2022

Home Details
Home Type
- Single Family
Est. Annual Taxes
- $17,985
Year Built
- Built in 1989
Lot Details
- 1.8 Acre Lot
- Lot Dimensions are 34x129x79x108x247x308x202
- Landscaped Professionally
- Paved or Partially Paved Lot
- Sprinkler System
- Mature Trees
- Backs to Trees or Woods
HOA Fees
- $125 Monthly HOA Fees
Parking
- 3 Car Attached Garage
- Garage Transmitter
- Garage Door Opener
- Driveway
- Parking Included in Price
Home Design
- Cape Cod Architecture
- Shake Roof
Interior Spaces
- 3,518 Sq Ft Home
- 2-Story Property
- Wet Bar
- Vaulted Ceiling
- Ceiling Fan
- Skylights
- Attached Fireplace Door
- Gas Log Fireplace
- Family Room with Fireplace
- 2 Fireplaces
- Living Room
- Formal Dining Room
- Home Office
- Recreation Room
- Wood Flooring
Kitchen
- Breakfast Bar
- Double Oven
- Cooktop
- Microwave
- Dishwasher
- Disposal
Bedrooms and Bathrooms
- 4 Bedrooms
- 4 Potential Bedrooms
- Dual Sinks
- Whirlpool Bathtub
- Separate Shower
Laundry
- Laundry Room
- Laundry on main level
- Dryer
- Washer
- Sink Near Laundry
Finished Basement
- Basement Fills Entire Space Under The House
- Sump Pump
- Fireplace in Basement
- Recreation or Family Area in Basement
- Finished Basement Bathroom
- Basement Storage
Home Security
- Storm Screens
- Carbon Monoxide Detectors
Outdoor Features
- Deck
- Porch
Schools
- Country Meadows Elementary Schoo
- Woodlawn Middle School
- Adlai E Stevenson High School
Utilities
- Forced Air Heating and Cooling System
- Heating System Uses Natural Gas
- Well
- Water Softener is Owned
- Private or Community Septic Tank
Community Details
- Manager Association, Phone Number (847) 344-0071
- Cobblestone Subdivision, Custom Floorplan
- Property managed by Cobblestone of Long Grove
Listing and Financial Details
- Homeowner Tax Exemptions
Ownership History
Purchase Details
Home Financials for this Owner
Home Financials are based on the most recent Mortgage that was taken out on this home.Purchase Details
Home Financials for this Owner
Home Financials are based on the most recent Mortgage that was taken out on this home.Purchase Details
Home Financials for this Owner
Home Financials are based on the most recent Mortgage that was taken out on this home.Purchase Details
Home Financials for this Owner
Home Financials are based on the most recent Mortgage that was taken out on this home.Purchase Details
Home Financials for this Owner
Home Financials are based on the most recent Mortgage that was taken out on this home.Similar Homes in the area
Home Values in the Area
Average Home Value in this Area
Purchase History
| Date | Type | Sale Price | Title Company |
|---|---|---|---|
| Warranty Deed | $927,500 | None Listed On Document | |
| Warranty Deed | $780,000 | Attorneys Title Guaranty Fund | |
| Interfamily Deed Transfer | -- | None Available | |
| Warranty Deed | $835,000 | Attorneys Title Guaranty Fun | |
| Warranty Deed | $320,000 | First American Title |
Mortgage History
| Date | Status | Loan Amount | Loan Type |
|---|---|---|---|
| Open | $459,500 | New Conventional | |
| Previous Owner | $624,000 | New Conventional | |
| Previous Owner | $349,000 | New Conventional | |
| Previous Owner | $350,000 | New Conventional | |
| Previous Owner | $350,000 | New Conventional | |
| Previous Owner | $410,000 | New Conventional | |
| Previous Owner | $415,000 | Unknown | |
| Previous Owner | $150,000 | Credit Line Revolving | |
| Previous Owner | $251,000 | Unknown | |
| Previous Owner | $50,000 | Credit Line Revolving | |
| Previous Owner | $257,000 | Unknown | |
| Previous Owner | $318,000 | Unknown | |
| Previous Owner | $318,800 | Unknown | |
| Previous Owner | $25,000 | Unknown | |
| Previous Owner | $315,000 | No Value Available |
Property History
| Date | Event | Price | Change | Sq Ft Price |
|---|---|---|---|---|
| 04/04/2025 04/04/25 | Sold | $927,500 | -2.4% | $264 / Sq Ft |
| 02/23/2025 02/23/25 | Pending | -- | -- | -- |
| 02/17/2025 02/17/25 | Price Changed | $950,000 | -2.6% | $270 / Sq Ft |
| 01/30/2025 01/30/25 | For Sale | $975,000 | +25.0% | $277 / Sq Ft |
| 07/15/2022 07/15/22 | Sold | $780,000 | -2.5% | $222 / Sq Ft |
| 06/03/2022 06/03/22 | Pending | -- | -- | -- |
| 05/23/2022 05/23/22 | For Sale | $799,900 | -- | $227 / Sq Ft |
Tax History Compared to Growth
Tax History
| Year | Tax Paid | Tax Assessment Tax Assessment Total Assessment is a certain percentage of the fair market value that is determined by local assessors to be the total taxable value of land and additions on the property. | Land | Improvement |
|---|---|---|---|---|
| 2024 | $18,789 | $241,983 | $62,031 | $179,952 |
| 2023 | $18,789 | $206,565 | $52,952 | $153,613 |
| 2022 | $18,909 | $205,321 | $51,928 | $153,393 |
| 2021 | $17,985 | $200,059 | $50,597 | $149,462 |
| 2020 | $17,537 | $200,059 | $50,597 | $149,462 |
| 2019 | $16,971 | $198,314 | $50,156 | $148,158 |
| 2018 | $19,707 | $237,323 | $63,000 | $174,323 |
| 2017 | $19,660 | $234,463 | $62,241 | $172,222 |
| 2016 | $19,160 | $227,039 | $60,270 | $166,769 |
| 2015 | $19,142 | $216,248 | $57,405 | $158,843 |
| 2014 | $17,620 | $196,963 | $60,652 | $136,311 |
| 2012 | $18,134 | $197,378 | $60,780 | $136,598 |
Agents Affiliated with this Home
-
Nina Bahlova

Seller's Agent in 2025
Nina Bahlova
Dream to Realty
(773) 818-8891
4 in this area
65 Total Sales
-
Marla Fox

Buyer's Agent in 2025
Marla Fox
Compass
(847) 379-5898
1 in this area
54 Total Sales
-
Leslie McDonnell

Seller's Agent in 2022
Leslie McDonnell
RE/MAX Suburban
(888) 537-5439
8 in this area
823 Total Sales
Map
Source: Midwest Real Estate Data (MRED)
MLS Number: 11409058
APN: 14-12-101-023
- 6620 Carriage Way
- 24150 Gilmer Rd
- 19925 Indian Creek Rd
- 77 Mark Dr
- 1 Seneca Ave W
- 6230 Pine Tree Ct
- 6579 Windham Ln
- 25147 N Gilmer Rd
- 6234 Pine Tree Dr
- 4589 Pamela Ct
- 6873 Ellis Ave
- 6867 Ellis Ave
- 10 N Highview Cir
- 4595 Patricia Dr
- 4597 Patricia Dr
- 4594 Patricia Dr
- 7312 Greenbridge Ln
- 43 Lagoon Dr
- 25707 N Eagle Dr
- 4570 Pamela Ct





