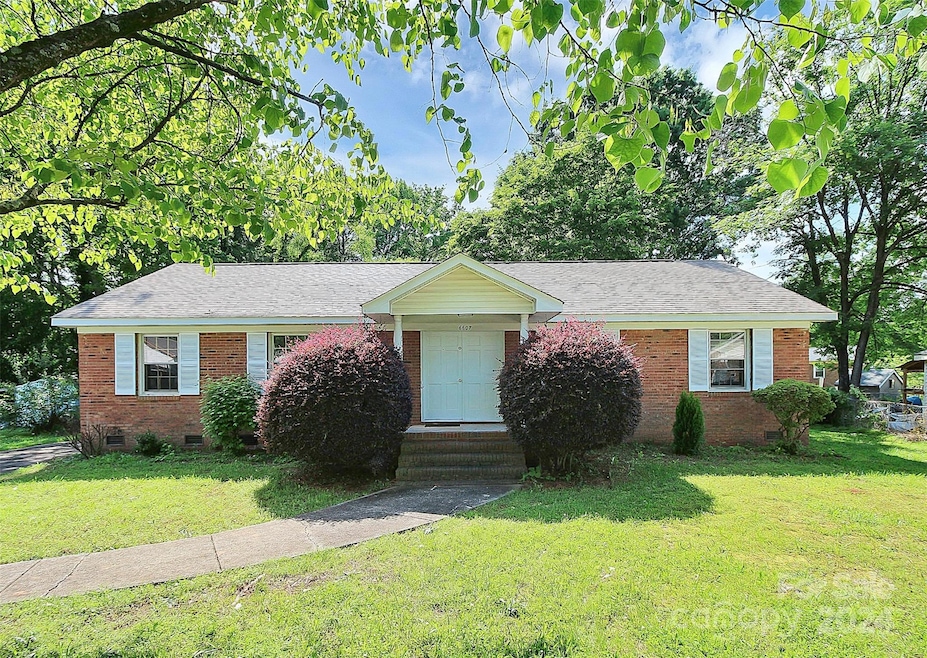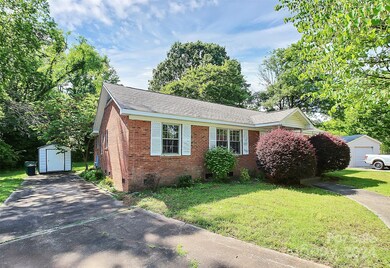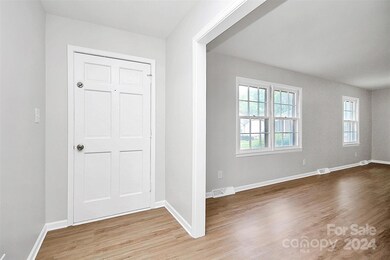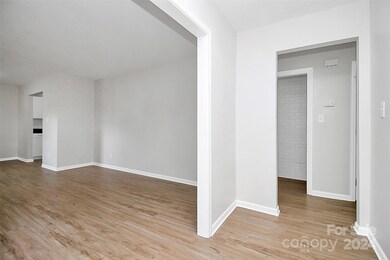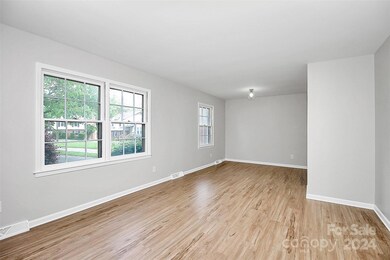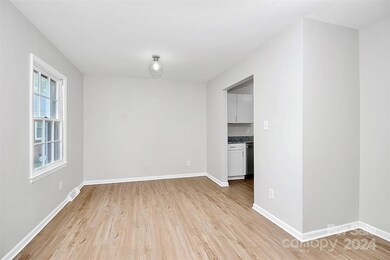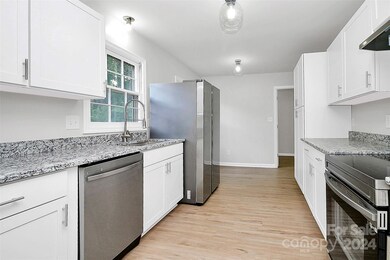
6607 Crab Orchard Ct Charlotte, NC 28212
Idlewild South NeighborhoodHighlights
- Covered patio or porch
- Storm Windows
- 1-Story Property
- East Mecklenburg High Rated A-
- Shed
- Four Sided Brick Exterior Elevation
About This Home
As of August 2024Discover modern comfort in this renovated 3-bedroom, 2-bathroom brick ranch on over 1/3 acre. Nestled in a serene cul-de-sac, this home boasts a fresh look with new kitchen, bathrooms, flooring, painting and the list goes on. Enjoy updated living, a stylish kitchen with new stainless steel appliances, and a luxurious master suite. Outside, there's a covered back porch overlooking the private and level backyard that beckons for relaxation or is a perfect entertainment space for a playground or pets. Conveniently located within a 10 minute drive to Uptown, this home offers both tranquility and urban convenience. Move-in ready!
Last Agent to Sell the Property
Charlotte Living Realty Brokerage Email: mitchell@charlottelivingrealty.com License #283532 Listed on: 05/15/2024
Home Details
Home Type
- Single Family
Est. Annual Taxes
- $2,251
Year Built
- Built in 1973
Parking
- Driveway
Home Design
- Four Sided Brick Exterior Elevation
Interior Spaces
- 1,573 Sq Ft Home
- 1-Story Property
- Wood Burning Fireplace
- Vinyl Flooring
- Crawl Space
- Pull Down Stairs to Attic
- Storm Windows
- Washer and Electric Dryer Hookup
Bedrooms and Bathrooms
- 3 Main Level Bedrooms
- 2 Full Bathrooms
Outdoor Features
- Covered patio or porch
- Shed
Schools
- Idlewild Elementary School
- Mcclintock Middle School
- East Mecklenburg High School
Additional Features
- Property is zoned R4
- Forced Air Heating and Cooling System
Community Details
- Slatewood Subdivision
Listing and Financial Details
- Assessor Parcel Number 165-175-23
Ownership History
Purchase Details
Home Financials for this Owner
Home Financials are based on the most recent Mortgage that was taken out on this home.Purchase Details
Purchase Details
Similar Homes in Charlotte, NC
Home Values in the Area
Average Home Value in this Area
Purchase History
| Date | Type | Sale Price | Title Company |
|---|---|---|---|
| Warranty Deed | $360,000 | Harbor City Title | |
| Interfamily Deed Transfer | -- | None Available | |
| Deed | -- | -- |
Mortgage History
| Date | Status | Loan Amount | Loan Type |
|---|---|---|---|
| Open | $288,000 | New Conventional | |
| Previous Owner | $100,000 | Credit Line Revolving | |
| Previous Owner | $70,804 | Unknown | |
| Previous Owner | $13,700 | Credit Line Revolving | |
| Previous Owner | $99,900 | Credit Line Revolving | |
| Previous Owner | $36,750 | Unknown |
Property History
| Date | Event | Price | Change | Sq Ft Price |
|---|---|---|---|---|
| 08/09/2024 08/09/24 | Sold | $360,000 | -2.2% | $229 / Sq Ft |
| 06/17/2024 06/17/24 | Price Changed | $368,000 | -1.9% | $234 / Sq Ft |
| 05/15/2024 05/15/24 | For Sale | $375,000 | -- | $238 / Sq Ft |
Tax History Compared to Growth
Tax History
| Year | Tax Paid | Tax Assessment Tax Assessment Total Assessment is a certain percentage of the fair market value that is determined by local assessors to be the total taxable value of land and additions on the property. | Land | Improvement |
|---|---|---|---|---|
| 2023 | $2,251 | $287,900 | $65,000 | $222,900 |
| 2022 | $1,548 | $160,400 | $35,000 | $125,400 |
| 2021 | $1,662 | $160,400 | $35,000 | $125,400 |
| 2020 | $1,655 | $160,400 | $35,000 | $125,400 |
| 2019 | $1,639 | $160,400 | $35,000 | $125,400 |
| 2018 | $1,329 | $95,700 | $16,200 | $79,500 |
| 2017 | $1,302 | $95,700 | $16,200 | $79,500 |
| 2016 | $1,292 | $95,700 | $16,200 | $79,500 |
| 2015 | $1,281 | $95,700 | $16,200 | $79,500 |
| 2014 | $1,319 | $97,900 | $16,200 | $81,700 |
Agents Affiliated with this Home
-
Mitchell Hurley

Seller's Agent in 2024
Mitchell Hurley
Charlotte Living Realty
(704) 618-0555
1 in this area
48 Total Sales
-
Pradeep Gurung
P
Buyer's Agent in 2024
Pradeep Gurung
Keller Williams Ballantyne Area
(980) 480-0008
1 in this area
3 Total Sales
Map
Source: Canopy MLS (Canopy Realtor® Association)
MLS Number: 4137756
APN: 165-175-23
- 6816 Idlewild Rd
- 2515 Dion Ave
- 6914 Idlewild Rd
- 6921 Idlewild Rd
- 2544 Cedarwild Rd
- 6710 Elm Forest Dr
- 7101 City View Dr
- 6820 Elm Forest Dr
- 6823 City View Dr
- 2819 Royal Ridge Ln
- 5812 Hunting Ridge Ln Unit A
- 7207 Idlewild Rd
- 3016 Boston Ave
- 2234 Dion Ave
- 6443 Eaglecrest Rd
- 7431 Idlewild Rd
- 7106 Marlbrook Dr
- 6501 Piney Path Rd
- 6734 Knollgate Dr
- 6041 Misty Way Ln
