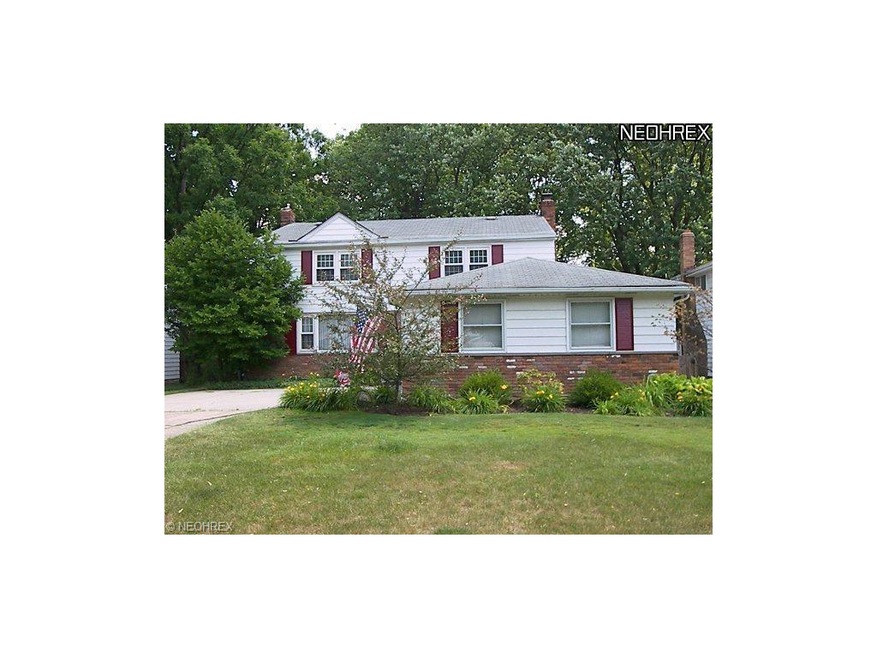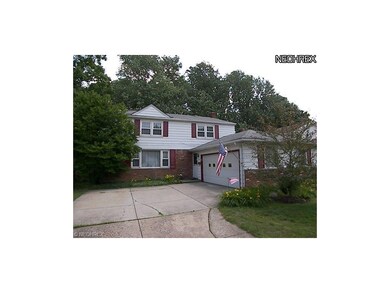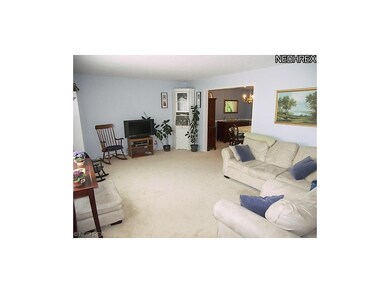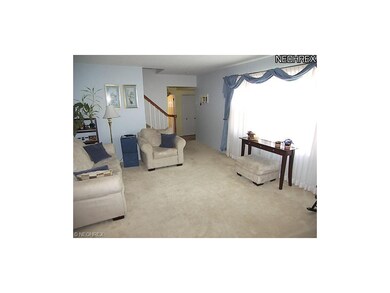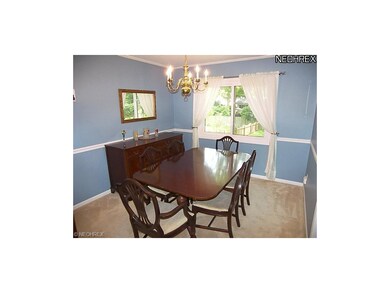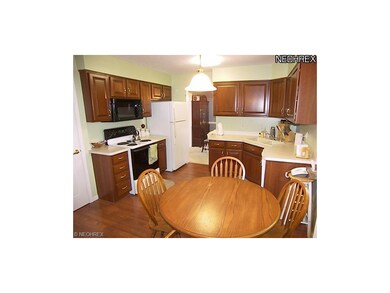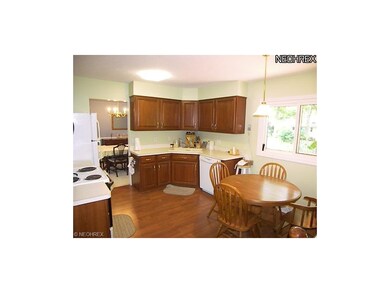
Highlights
- Colonial Architecture
- Deck
- 2 Car Attached Garage
- Grace L Roxbury Elementary School Rated A+
- 1 Fireplace
- Forced Air Heating and Cooling System
About This Home
As of August 2012Pretty colonial close to everything. Large foyer opens to formal living room and dining room. The updated kitchen with all appliances opens to the step down family room with beamed ceiling and brick fireplace. There is a slider to the deck leading to the fenced backyard off the family room. Located off the foyer is a half bath. There are four bedrooms and a full bath on the second floor. The bedrooms are very generous in size. The full bath has been updated. The basement is half finished and the other half is storage and laundry. The home is well kept and shows nicely. The backyard is private and treed. Major updates include newer electrical, furnace and AC.
Last Agent to Sell the Property
RE/MAX Haven Realty License #426233 Listed on: 06/21/2012

Home Details
Home Type
- Single Family
Est. Annual Taxes
- $4,310
Year Built
- Built in 1969
Lot Details
- 8,930 Sq Ft Lot
- Lot Dimensions are 60x149
- Property is Fully Fenced
- Chain Link Fence
Parking
- 2 Car Attached Garage
Home Design
- Colonial Architecture
- Brick Exterior Construction
- Asphalt Roof
Interior Spaces
- 1,800 Sq Ft Home
- 2-Story Property
- 1 Fireplace
- Partially Finished Basement
- Basement Fills Entire Space Under The House
Kitchen
- Built-In Oven
- Range
Bedrooms and Bathrooms
- 4 Bedrooms
Outdoor Features
- Deck
Utilities
- Forced Air Heating and Cooling System
- Heating System Uses Gas
Community Details
- Forest Glen Community
Listing and Financial Details
- Assessor Parcel Number 954-05-085
Ownership History
Purchase Details
Home Financials for this Owner
Home Financials are based on the most recent Mortgage that was taken out on this home.Purchase Details
Home Financials for this Owner
Home Financials are based on the most recent Mortgage that was taken out on this home.Purchase Details
Home Financials for this Owner
Home Financials are based on the most recent Mortgage that was taken out on this home.Purchase Details
Purchase Details
Similar Home in the area
Home Values in the Area
Average Home Value in this Area
Purchase History
| Date | Type | Sale Price | Title Company |
|---|---|---|---|
| Warranty Deed | $173,000 | Northstar Title Agency | |
| Survivorship Deed | $202,000 | Suntrust Title Agency | |
| Survivorship Deed | $160,000 | Gateway Title Agency Inc | |
| Deed | -- | -- | |
| Deed | -- | -- |
Mortgage History
| Date | Status | Loan Amount | Loan Type |
|---|---|---|---|
| Open | $138,400 | New Conventional | |
| Previous Owner | $171,700 | Purchase Money Mortgage | |
| Previous Owner | $150,000 | Stand Alone Second | |
| Previous Owner | $146,600 | Credit Line Revolving | |
| Previous Owner | $138,000 | Credit Line Revolving | |
| Previous Owner | $134,000 | No Value Available |
Property History
| Date | Event | Price | Change | Sq Ft Price |
|---|---|---|---|---|
| 07/18/2025 07/18/25 | Price Changed | $355,000 | -4.1% | $197 / Sq Ft |
| 07/05/2025 07/05/25 | Price Changed | $370,000 | -2.6% | $206 / Sq Ft |
| 06/27/2025 06/27/25 | Price Changed | $380,000 | 0.0% | $211 / Sq Ft |
| 06/27/2025 06/27/25 | For Sale | $380,000 | +8.6% | $211 / Sq Ft |
| 06/20/2025 06/20/25 | Off Market | $350,000 | -- | -- |
| 06/09/2025 06/09/25 | Pending | -- | -- | -- |
| 06/06/2025 06/06/25 | For Sale | $350,000 | +102.3% | $194 / Sq Ft |
| 08/28/2012 08/28/12 | Sold | $173,000 | -6.4% | $96 / Sq Ft |
| 08/05/2012 08/05/12 | Pending | -- | -- | -- |
| 06/21/2012 06/21/12 | For Sale | $184,900 | -- | $103 / Sq Ft |
Tax History Compared to Growth
Tax History
| Year | Tax Paid | Tax Assessment Tax Assessment Total Assessment is a certain percentage of the fair market value that is determined by local assessors to be the total taxable value of land and additions on the property. | Land | Improvement |
|---|---|---|---|---|
| 2024 | $5,353 | $97,825 | $16,730 | $81,095 |
| 2023 | $5,064 | $75,680 | $15,090 | $60,590 |
| 2022 | $5,053 | $75,670 | $15,090 | $60,590 |
| 2021 | $4,995 | $75,670 | $15,090 | $60,590 |
| 2020 | $4,628 | $64,120 | $12,780 | $51,350 |
| 2019 | $4,482 | $183,200 | $36,500 | $146,700 |
| 2018 | $3,992 | $64,120 | $12,780 | $51,350 |
| 2017 | $4,009 | $60,560 | $12,780 | $47,780 |
| 2016 | $3,971 | $60,560 | $12,780 | $47,780 |
| 2015 | $4,393 | $60,560 | $12,780 | $47,780 |
| 2014 | $4,393 | $64,610 | $12,180 | $52,430 |
Agents Affiliated with this Home
-
Michaleen Paul

Seller's Agent in 2025
Michaleen Paul
Keller Williams Living
(440) 840-3538
26 in this area
150 Total Sales
-
Gallmann Group
G
Seller's Agent in 2012
Gallmann Group
RE/MAX
(440) 343-0314
87 in this area
432 Total Sales
Map
Source: MLS Now
MLS Number: 3329435
APN: 954-05-085
- 6583 Edgemoor Ave
- 6662 Edgemoor Ave
- 6676 Solon Blvd
- 6414 Glenallen Ave
- 6583 Copley Ave
- 6765 Glenallen Ave
- 6554 Arbordale Ave
- 6531 Arbordale Ave
- 6540 Som Center Rd
- 6845 Solon Blvd
- 31355 Arthur Rd
- 33222 Warwickshire Ln
- 34700 Ada Dr
- 33939 Hanover Woods Trail
- 6807 Silkwood Ln
- 33100 Coachman Ln
- 32553 N Roundhead Dr
- 35855 Spicebush Ln
- 32653 Jefferson Dr Unit 53
- 6535 Ashton Ln
