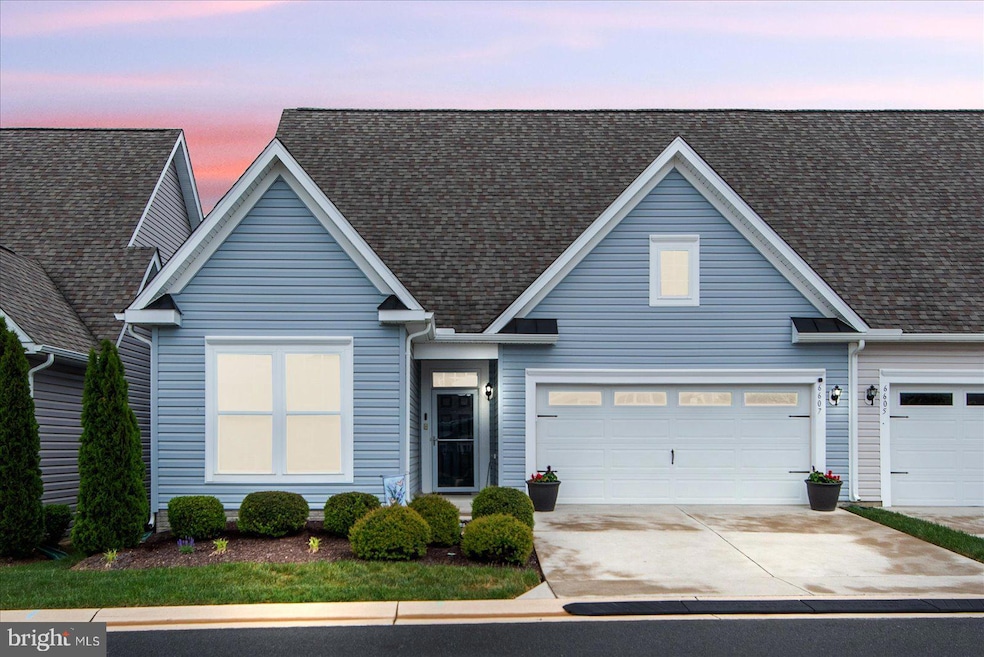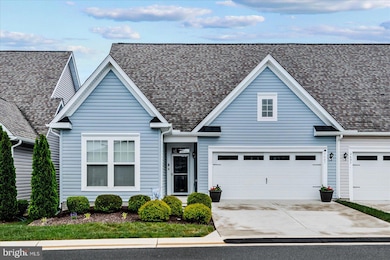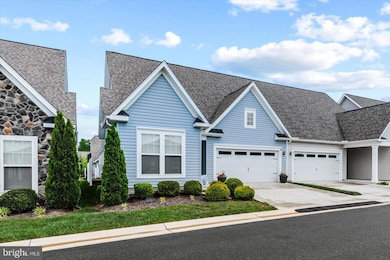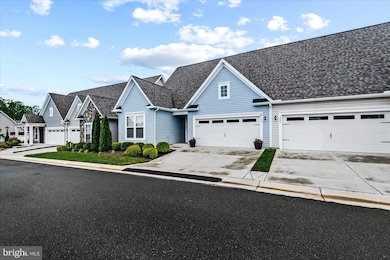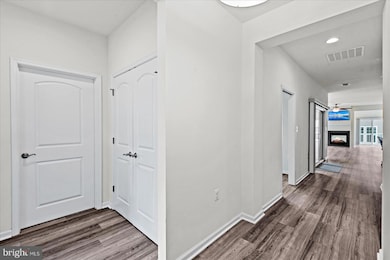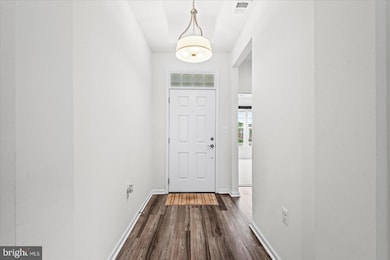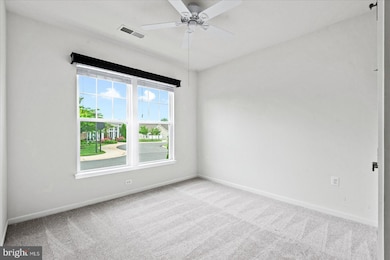
6607 Golden Pheasant Run Fredericksburg, VA 22407
Estimated payment $3,100/month
Highlights
- Senior Living
- Clubhouse
- Main Floor Bedroom
- Open Floorplan
- Rambler Architecture
- Combination Kitchen and Living
About This Home
Welcome to 6607 Golden Pheasant Run, a beautifully maintained, single-level villa in the heart of Barley Woods—Fredericksburg’s premier 55+ community offering vibrant, resort-style living with unmatched amenities.Built in 2020, this thoughtfully appointed 1,904 sq. ft. villa blends modern elegance with smart design. The open floor plan is bright and welcoming, filled with natural light from abundant windows that create a warm, inviting atmosphere throughout. At the heart of the villa, a spacious kitchen features granite countertops, a large central island, stainless steel appliances, and an oversized pantry—perfect for both daily living and entertaining. A freestanding fireplace adds warmth and charm, visible from the dining area, living room, and family room. Enjoy two private outdoor areas—a Trex deck with vinyl rails at the back of the home and a side patio with added privacy—offering quiet spots to relax and unwind. The primary suite includes a generous walk-in closet and a large bathroom with a walk-in shower. A flexible bonus room can easily serve as a third bedroom, office, or hobby space. Additional highlights include an electronic air filter, a roomy two-car garage with extra storage, and well-maintained interiors throughout.One of the most convenient features of this villa is its prime location—directly across the street from the clubhouse, pool, and mail pickup. The 4,100-square-foot clubhouse offers a fitness center, billiards and game room, chef’s kitchen, fireside lounge, and beautifully designed outdoor spaces with grilling stations and a gas fire pit. The community also offers raised garden beds with seasonal activities, scenic walking trails with a small orchard, and a dedicated area for pets.Barley Woods provides a low-maintenance lifestyle with lawn care, snow removal, and trash collection included. Just minutes from historic downtown Fredericksburg, residents enjoy easy access to dining, shopping, medical facilities, and major routes like I-95 and Route 1—making travel to Richmond or Washington, D.C. a breeze.Offering a perfect blend of style, comfort, and convenience, 6607 Golden Pheasant Run is a wonderful place to enjoy everything this exceptional 55+ community has to offer.
Last Listed By
Keller Williams Capital Properties License #0225249762 Listed on: 05/29/2025

Home Details
Home Type
- Single Family
Est. Annual Taxes
- $3,100
Year Built
- Built in 2020
Lot Details
- 4,000 Sq Ft Lot
- Property is zoned P4
HOA Fees
- $295 Monthly HOA Fees
Parking
- 2 Car Attached Garage
- Front Facing Garage
Home Design
- Rambler Architecture
- Block Foundation
- Vinyl Siding
Interior Spaces
- 1,904 Sq Ft Home
- Property has 1 Level
- Open Floorplan
- Ceiling Fan
- Recessed Lighting
- Double Sided Fireplace
- Window Treatments
- Combination Kitchen and Living
- Carpet
Kitchen
- Eat-In Kitchen
- Butlers Pantry
- Stainless Steel Appliances
- Kitchen Island
Bedrooms and Bathrooms
- 3 Main Level Bedrooms
- En-Suite Bathroom
- Walk-In Closet
- 2 Full Bathrooms
- Bathtub with Shower
- Walk-in Shower
Accessible Home Design
- No Interior Steps
Utilities
- Forced Air Heating and Cooling System
- Electric Water Heater
Listing and Financial Details
- Coming Soon on 6/6/25
- Tax Lot 33
- Assessor Parcel Number 12F1-33-
Community Details
Overview
- Senior Living
- Senior Community | Residents must be 55 or older
- Barley Woods Subdivision
Amenities
- Clubhouse
Recreation
- Community Pool
Map
Home Values in the Area
Average Home Value in this Area
Tax History
| Year | Tax Paid | Tax Assessment Tax Assessment Total Assessment is a certain percentage of the fair market value that is determined by local assessors to be the total taxable value of land and additions on the property. | Land | Improvement |
|---|---|---|---|---|
| 2024 | $3,100 | $422,200 | $115,000 | $307,200 |
| 2023 | $2,561 | $331,800 | $100,000 | $231,800 |
| 2022 | $2,448 | $331,800 | $100,000 | $231,800 |
| 2021 | $2,253 | $278,300 | $80,000 | $198,300 |
| 2020 | $1,204 | $148,700 | $80,000 | $68,700 |
| 2019 | $593 | $70,000 | $70,000 | $0 |
| 2018 | $583 | $70,000 | $70,000 | $0 |
Purchase History
| Date | Type | Sale Price | Title Company |
|---|---|---|---|
| Warranty Deed | $323,404 | Attorney |
Mortgage History
| Date | Status | Loan Amount | Loan Type |
|---|---|---|---|
| Closed | $344,000 | New Conventional | |
| Closed | $258,404 | New Conventional |
Similar Homes in Fredericksburg, VA
Source: Bright MLS
MLS Number: VASP2032892
APN: 12F-1-33
- 6508 Boxwell Dr
- 6520 Wild Orchid Ct
- 6231 Autumn Leaf Dr
- 6514 Old Plank Rd
- 6612 Old Plank Rd
- 12430 Josephine Ln
- 11900 Gordon Rd
- 12515 Josephine Ln Unit 19
- 12423 Josephine Ln
- 11934 Gardenia Dr
- 12604 Hidden Hills Ln
- 11902 Stansbury Dr
- LOT 3 Deer Mountain Rd
- 12533 Josephine Ln Unit 20
- 12530 Josephine Ln
- 6609 Turkey Run Dr
- 12011 Big Ben Blvd
- 5060 Macnamara Dr
- 687 Fitzpatrick Ct
- 12537 Josephine Ln
