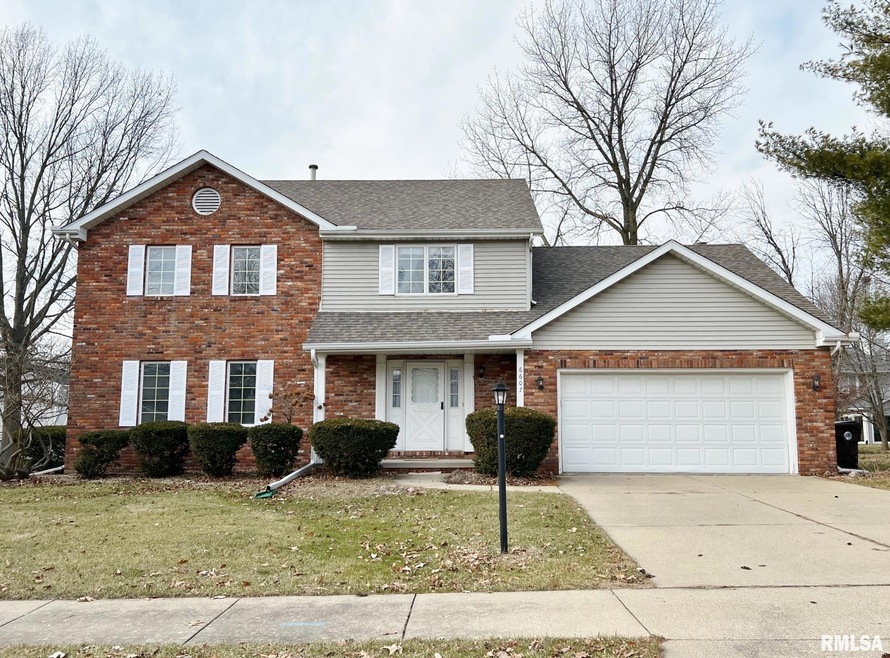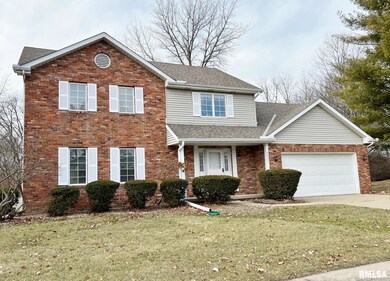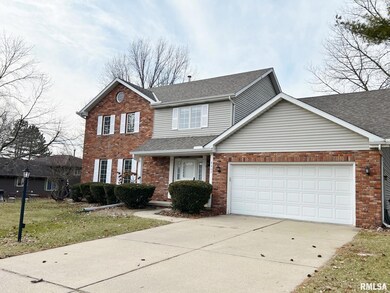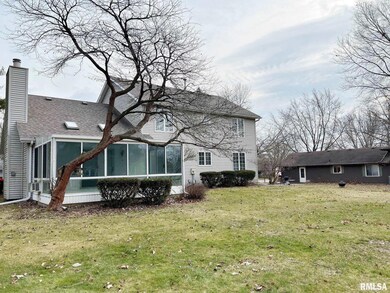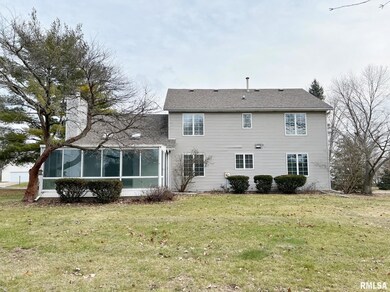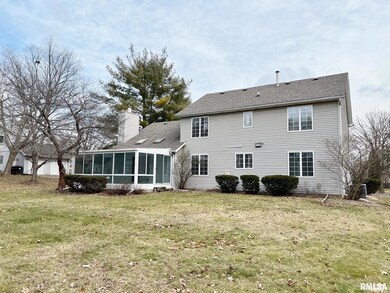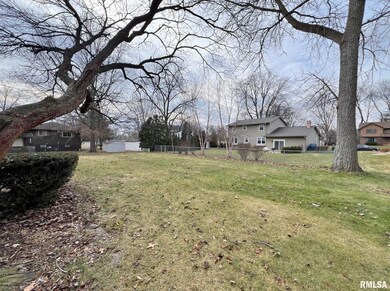
$220,000
- 5 Beds
- 3 Baths
- 2,516 Sq Ft
- 2819 W Fountaindale Dr
- Peoria, IL
Step into this beautifully refreshed 5-bedroom, 2.5-bathroom split-level home, now featuring brand-new flooring in the lower level and fresh paint throughout! Offering a spacious and versatile layout, this home combines comfort and style with modern updates that create a warm, inviting atmosphere. Generous living spaces, a well-appointed kitchen, and an abundance of natural light make it ideal
Shannan Werckle EXP Realty, LLC Willow Knolls
