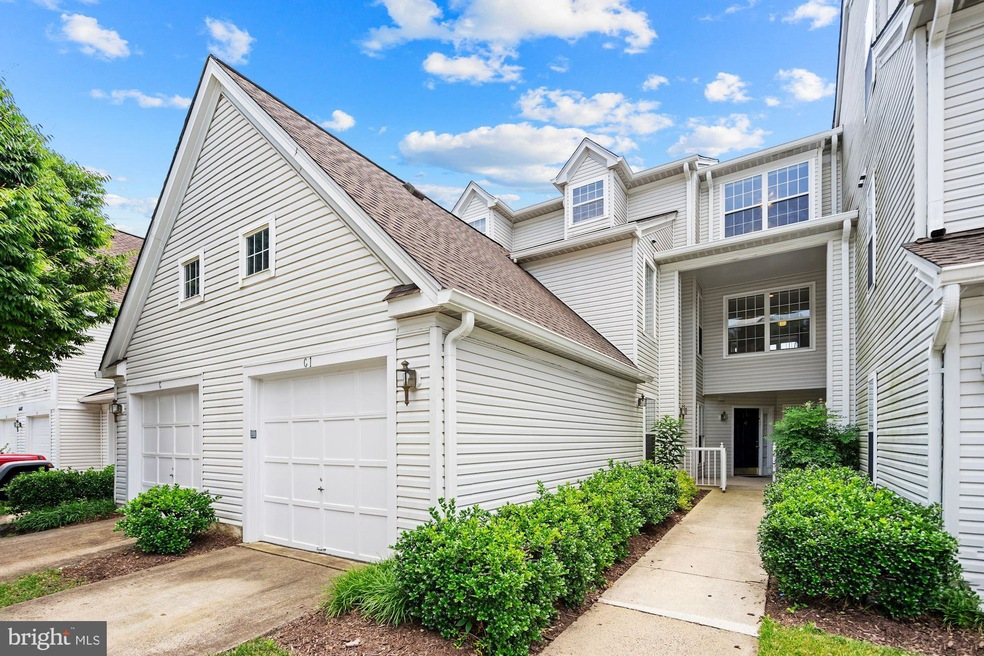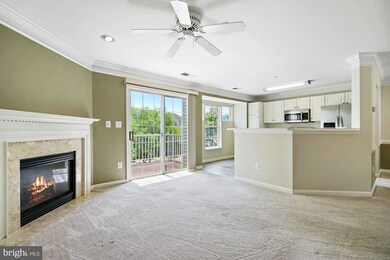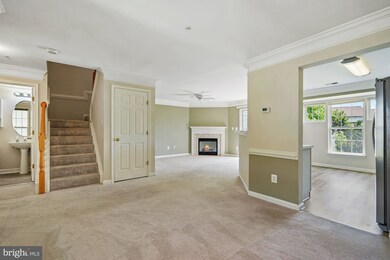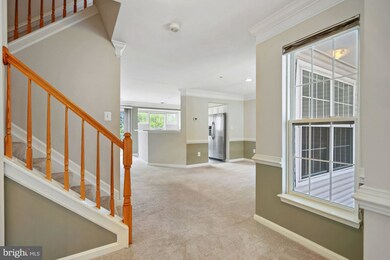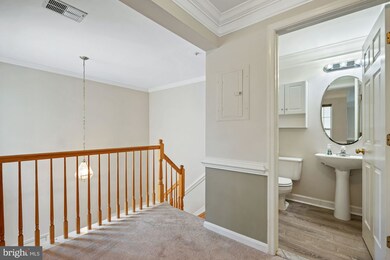
6607 Netties Ln Unit 1605 Alexandria, VA 22315
Highlights
- Open Floorplan
- Clubhouse
- Backs to Trees or Woods
- Island Creek Elementary School Rated A-
- Contemporary Architecture
- Community Pool
About This Home
As of August 2024Welcome to 6607 Netties Lane #1605 in sought-after Island Creek! This stunning three-level, two primary suites, two and half full bath, garage condo townhome backs to the pool and trees. Entry-level foyer with large walk-in closet. Light and bright open floor main level floor plan. Beautiful kitchen with luxury vinyl plank, stainless steel appliances, built-in microwave, gas cooking, white cabinets, separate dining area, and a kitchen island overlooks the living room with a gas fireplace. Decorative crown molding and chair railing throughout. Ceiling fans in bedrooms and living room. Two Ensuite Bedrooms have distinct features - one with a large walk-in closet, dual sinks, and tub/shower, both with linen closets. Full-size washer and dryer on bedroom level for convenience. A nice balcony overlooks one of two
community pools. Island Creek has all amenities which include pools, tennis courts, basketball courts, volleyball courts, tot lots, and more! Super convenient access to I-95/395/495, Kingtownes and Springfield Towne Center shopping, and Two Metros! Check out 3D Tour!
Last Buyer's Agent
Steve Centrella
Compass

Townhouse Details
Home Type
- Townhome
Est. Annual Taxes
- $4,808
Year Built
- Built in 1996
Lot Details
- Backs to Trees or Woods
HOA Fees
Parking
- 1 Car Attached Garage
- Front Facing Garage
- Garage Door Opener
Home Design
- Contemporary Architecture
- Slab Foundation
- Vinyl Siding
Interior Spaces
- 1,440 Sq Ft Home
- Property has 3 Levels
- Open Floorplan
- Chair Railings
- Crown Molding
- Ceiling Fan
- Recessed Lighting
- Fireplace Mantel
- Gas Fireplace
- Double Pane Windows
- Window Screens
- Dining Area
Kitchen
- Built-In Microwave
- Dishwasher
- Kitchen Island
- Disposal
Bedrooms and Bathrooms
- 2 Main Level Bedrooms
- Walk-In Closet
- Soaking Tub
Laundry
- Dryer
- Washer
Schools
- Island Creek Elementary School
- Hayfield Secondary Middle School
- Hayfield Secondary High School
Utilities
- Forced Air Heating and Cooling System
- Vented Exhaust Fan
- Underground Utilities
- Natural Gas Water Heater
Listing and Financial Details
- Assessor Parcel Number 0992 12051605
Community Details
Overview
- Association fees include common area maintenance, lawn maintenance, pool(s), snow removal, trash
- Island Creek HOA, Phone Number (703) 339-6987
- Condos At Island Creek Condos, Phone Number (703) 385-1133
- Island Creek Subdivision
Amenities
- Clubhouse
- Party Room
Recreation
- Tennis Courts
- Volleyball Courts
- Community Playground
- Community Pool
- Jogging Path
Pet Policy
- Pets Allowed
Ownership History
Purchase Details
Home Financials for this Owner
Home Financials are based on the most recent Mortgage that was taken out on this home.Purchase Details
Home Financials for this Owner
Home Financials are based on the most recent Mortgage that was taken out on this home.Purchase Details
Home Financials for this Owner
Home Financials are based on the most recent Mortgage that was taken out on this home.Purchase Details
Home Financials for this Owner
Home Financials are based on the most recent Mortgage that was taken out on this home.Similar Homes in Alexandria, VA
Home Values in the Area
Average Home Value in this Area
Purchase History
| Date | Type | Sale Price | Title Company |
|---|---|---|---|
| Deed | $470,000 | Potomac Title | |
| Bargain Sale Deed | $425,000 | Title Forward | |
| Deed | $165,000 | -- | |
| Deed | $145,990 | -- |
Mortgage History
| Date | Status | Loan Amount | Loan Type |
|---|---|---|---|
| Open | $451,050 | New Conventional | |
| Previous Owner | $318,750 | New Conventional | |
| Previous Owner | $245,000 | Stand Alone Refi Refinance Of Original Loan | |
| Previous Owner | $160,050 | No Value Available | |
| Previous Owner | $140,900 | No Value Available |
Property History
| Date | Event | Price | Change | Sq Ft Price |
|---|---|---|---|---|
| 08/01/2024 08/01/24 | Sold | $470,000 | -3.1% | $326 / Sq Ft |
| 06/25/2024 06/25/24 | Pending | -- | -- | -- |
| 06/21/2024 06/21/24 | For Sale | $485,000 | +14.1% | $337 / Sq Ft |
| 08/01/2022 08/01/22 | Sold | $425,000 | -1.1% | $295 / Sq Ft |
| 06/16/2022 06/16/22 | For Sale | $429,900 | -- | $299 / Sq Ft |
Tax History Compared to Growth
Tax History
| Year | Tax Paid | Tax Assessment Tax Assessment Total Assessment is a certain percentage of the fair market value that is determined by local assessors to be the total taxable value of land and additions on the property. | Land | Improvement |
|---|---|---|---|---|
| 2024 | $5,035 | $434,570 | $87,000 | $347,570 |
| 2023 | $4,671 | $413,880 | $83,000 | $330,880 |
| 2022 | $4,686 | $409,780 | $82,000 | $327,780 |
| 2021 | $4,453 | $379,430 | $76,000 | $303,430 |
| 2020 | $4,197 | $354,610 | $71,000 | $283,610 |
| 2019 | $3,922 | $331,410 | $66,000 | $265,410 |
| 2018 | $3,922 | $331,410 | $66,000 | $265,410 |
| 2017 | $3,848 | $331,410 | $66,000 | $265,410 |
| 2016 | $3,657 | $315,630 | $63,000 | $252,630 |
| 2015 | $3,355 | $300,600 | $60,000 | $240,600 |
| 2014 | $3,250 | $291,840 | $58,000 | $233,840 |
Agents Affiliated with this Home
-
A
Seller's Agent in 2024
Albert Pasquali
Redfin Corporation
(703) 989-4238
-
Niz Halabi

Buyer's Agent in 2024
Niz Halabi
Real Broker, LLC
(240) 885-9414
1 in this area
5 Total Sales
-
Mike Tikkala

Seller's Agent in 2022
Mike Tikkala
Samson Properties
(703) 675-5155
2 in this area
25 Total Sales
-

Buyer's Agent in 2022
Steve Centrella
Compass
(202) 906-0020
1 in this area
107 Total Sales
Map
Source: Bright MLS
MLS Number: VAFX2077308
APN: 0992-12051605
- 6603 Netties Ln Unit 1706
- 7701 Haynes Point Way Unit 1902
- 7721 Sullivan Cir
- 6605 Thomas Grant Ct
- 6601 Thomas Grant Ct
- 6723 Royal Thomas Way
- 6620 Hunter Creek Ln
- 7820 Seth Hampton Dr
- 6503 Tassia Dr
- 7711 Beulah St
- 6528 Brookleigh Way
- 6612 Birchleigh Way
- 6504 Old Carriage Ln
- 7909 Morning Ride Ct
- 6329 Miller Dr
- 6768 Morning Ride Cir
- 7333 Crestleigh Cir
- 8087 Topper Ct
- 6335 Rockshire St
- 6638 Briarleigh Way
