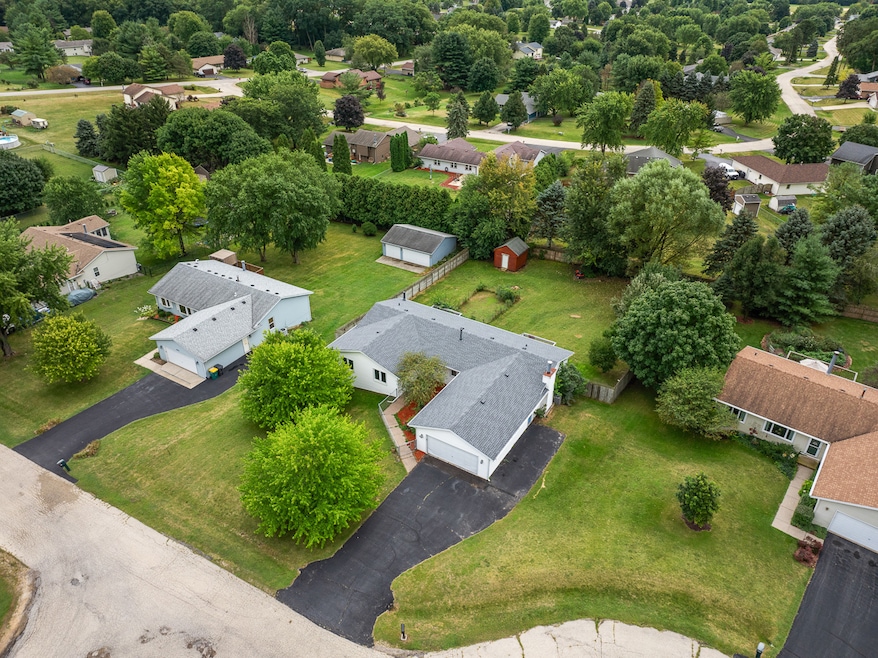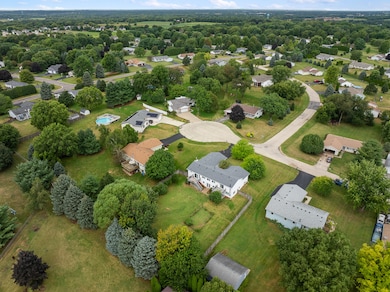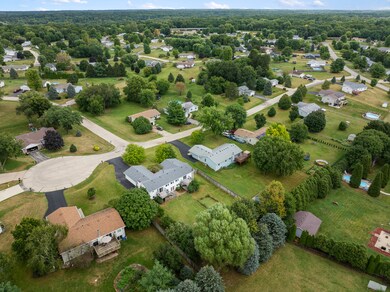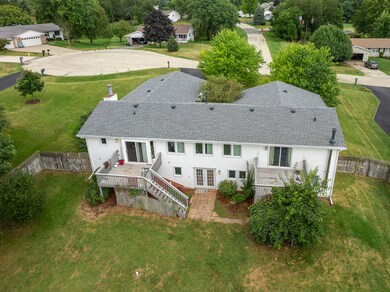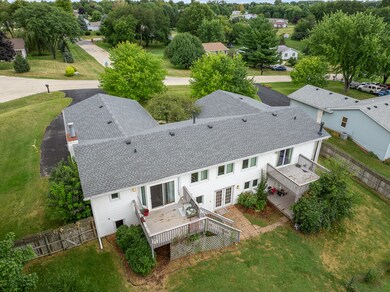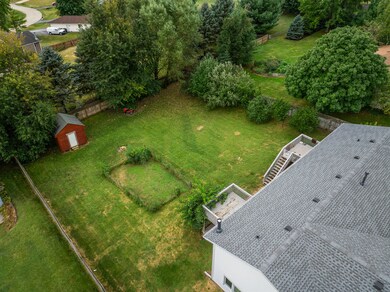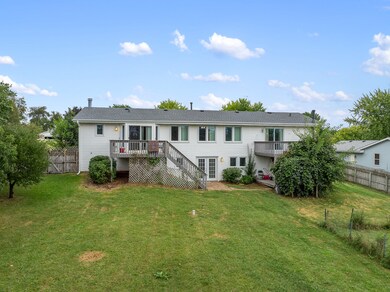
6607 Sutter Dr Roscoe, IL 61073
Highlights
- Ranch Style House
- Living Room
- Forced Air Heating and Cooling System
- 2 Car Attached Garage
- Laundry Room
- Dining Room
About This Home
As of January 2025Motivated seller! Welcome to this stunning 6-bedroom, 3-bathroom detached ranch home, offering a generous 3,661 square feet of livingspace. Perfect for growing families or those who love to entertain, this property boasts a brick fireplace that creates a warmand inviting atmosphere. Beautiful hardwood flooring throughout the main level. The spacious master bedroom features a walk-in closet and a 12x12 private deck, offering aserene retreat. The full walk-out lower level offers additional living space or recreational options, making it easy to cater toall your lifestyle needs. Step outside to enjoy the large deck with stairs leading to a charming patio, set within a fencedyard, perfect for kids and pets to play safely. A handy shed adds extra storage for gardening tools or outdoor equipment. New roof 2024. Don't miss your chance to own this amazing property-schedule a viewing today!
Last Agent to Sell the Property
Keller Williams Realty Signature License #475209000 Listed on: 09/04/2024

Home Details
Home Type
- Single Family
Est. Annual Taxes
- $7,582
Year Built
- Built in 1994
Lot Details
- Lot Dimensions are 92.31 x 110 x 182.51 x 200
Parking
- 2 Car Attached Garage
Home Design
- Ranch Style House
- Vinyl Siding
Interior Spaces
- 3,661 Sq Ft Home
- Family Room
- Living Room
- Dining Room
- Laundry Room
Bedrooms and Bathrooms
- 6 Bedrooms
- 6 Potential Bedrooms
- 3 Full Bathrooms
Finished Basement
- Walk-Out Basement
- Basement Fills Entire Space Under The House
- Walk-Up Access
- Exterior Basement Entry
- Bedroom in Basement
- Recreation or Family Area in Basement
- Finished Basement Bathroom
- Basement Storage
- Natural lighting in basement
Utilities
- Forced Air Heating and Cooling System
- Heating System Uses Natural Gas
- Private or Community Septic Tank
Listing and Financial Details
- Homeowner Tax Exemptions
Ownership History
Purchase Details
Purchase Details
Home Financials for this Owner
Home Financials are based on the most recent Mortgage that was taken out on this home.Purchase Details
Similar Homes in Roscoe, IL
Home Values in the Area
Average Home Value in this Area
Purchase History
| Date | Type | Sale Price | Title Company |
|---|---|---|---|
| Quit Claim Deed | -- | -- | |
| Executors Deed | $278,000 | Kelly C Connor Pc | |
| Deed | $118,100 | -- |
Mortgage History
| Date | Status | Loan Amount | Loan Type |
|---|---|---|---|
| Previous Owner | $222,400 | New Conventional |
Property History
| Date | Event | Price | Change | Sq Ft Price |
|---|---|---|---|---|
| 01/24/2025 01/24/25 | Sold | $330,000 | -1.5% | $90 / Sq Ft |
| 12/03/2024 12/03/24 | Pending | -- | -- | -- |
| 11/07/2024 11/07/24 | Price Changed | $334,999 | -1.5% | $92 / Sq Ft |
| 10/08/2024 10/08/24 | Price Changed | $339,999 | -5.5% | $93 / Sq Ft |
| 10/01/2024 10/01/24 | Price Changed | $359,900 | -1.4% | $98 / Sq Ft |
| 09/17/2024 09/17/24 | Price Changed | $364,900 | -4.0% | $100 / Sq Ft |
| 09/04/2024 09/04/24 | For Sale | $379,990 | +36.7% | $104 / Sq Ft |
| 05/27/2022 05/27/22 | Sold | $278,000 | +3.0% | $76 / Sq Ft |
| 04/15/2022 04/15/22 | Pending | -- | -- | -- |
| 04/07/2022 04/07/22 | For Sale | $269,900 | -- | $74 / Sq Ft |
Tax History Compared to Growth
Tax History
| Year | Tax Paid | Tax Assessment Tax Assessment Total Assessment is a certain percentage of the fair market value that is determined by local assessors to be the total taxable value of land and additions on the property. | Land | Improvement |
|---|---|---|---|---|
| 2024 | $7,960 | $99,792 | $13,383 | $86,409 |
| 2023 | $7,582 | $88,625 | $11,885 | $76,740 |
| 2022 | $6,314 | $63,461 | $10,840 | $52,621 |
| 2021 | $4,882 | $59,023 | $10,082 | $48,941 |
| 2020 | $4,470 | $56,223 | $9,604 | $46,619 |
| 2019 | $4,013 | $53,853 | $9,199 | $44,654 |
| 2018 | $4,500 | $52,087 | $8,897 | $43,190 |
| 2017 | $4,489 | $50,658 | $8,653 | $42,005 |
| 2016 | $4,513 | $49,650 | $8,481 | $41,169 |
| 2015 | $4,570 | $48,782 | $8,333 | $40,449 |
| 2014 | $4,882 | $51,719 | $4,943 | $46,776 |
Agents Affiliated with this Home
-
O
Seller's Agent in 2025
Olga Tairov
Keller Williams Realty Signature
-
S
Buyer's Agent in 2025
Sophath Sath
PROSALES REALTY
-
M
Seller's Agent in 2022
Mark Payne
DICKERSON & NIEMAN
-
P
Buyer's Agent in 2022
Peggy Noble
Keller Williams Realty Signature
Map
Source: Midwest Real Estate Data (MRED)
MLS Number: 12156237
APN: 08-03-452-022
- 9867 Rambouillet Ridge
- 7227 Hawthorne Ridge
- 10245 Tybow Trail
- 10144 Joy Ct
- 10578 Harrison Ct
- 9004 Leicester Way
- 6642 Tipperary Trail
- 10401 Ray Dr
- 10295 Ray Dr
- 10683 Main St
- 10282 Ray Dr
- 5504 White Pine Ln
- 5456 White Pine Ln
- 8443 Hickory Tree Dr
- 5453 White Pine Ln
- 8581 Springwood Ct
- 0 Atwood Rd Unit 22063958
- 0 Atwood Rd Unit MRD12204329
- 0 Atwood Rd Unit 202406609
- 8410 Hickory Tree Dr
