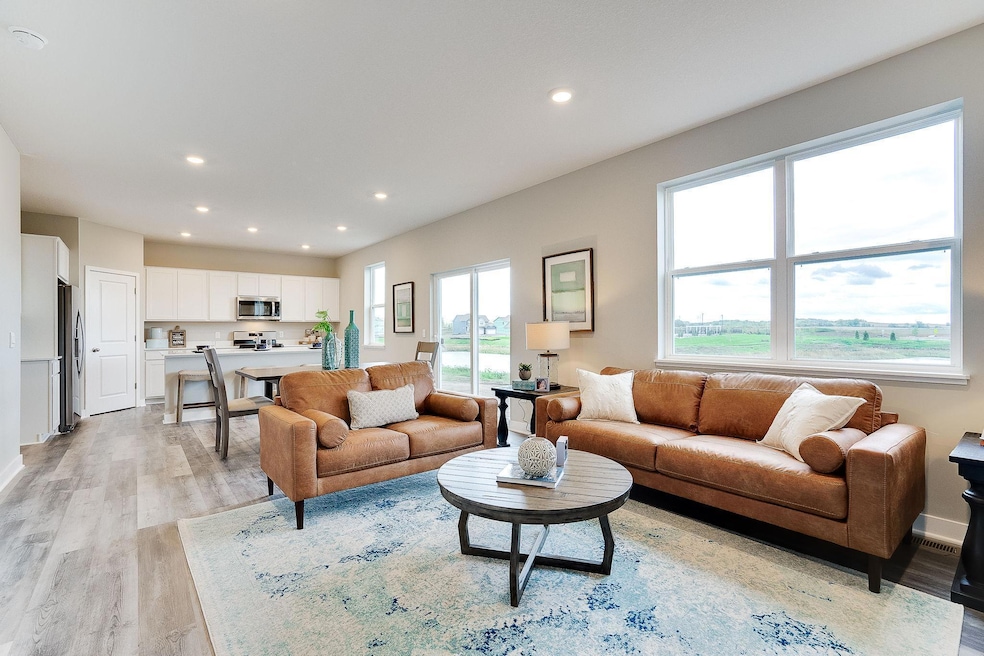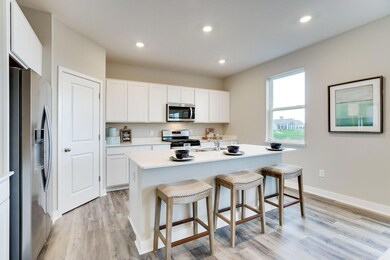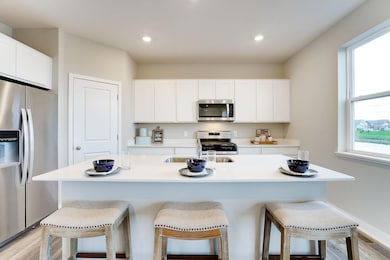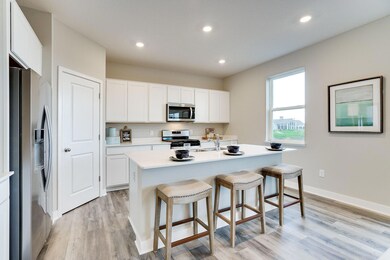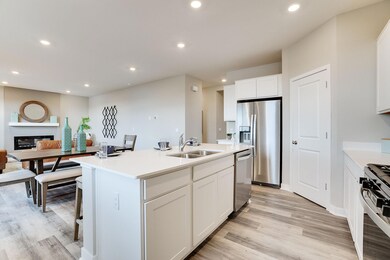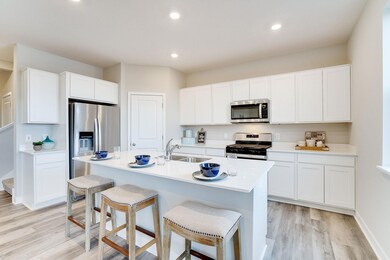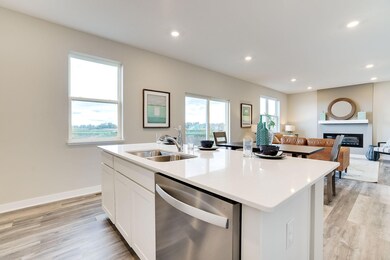6608 208th St W Farmington, MN 55024
Estimated payment $3,041/month
Highlights
- New Construction
- No HOA
- 3 Car Attached Garage
- Loft
- Stainless Steel Appliances
- Patio
About This Home
Ask how you can receive a 4.99% Government or 5.50% Conventional 30 yr fixed rate mortgage PLUS up to $5,000 in closing costs on this home! Introducing another new construction opportunity from D.R. Horton, America’s Builder. This home is trending towards a January completion! This beautiful home offers an open-concept main level, with flex room and a beautiful kitchen including quartz kitchen counter tops, stainless appliances, and a large island. There is LVP hard surface flooring throughout the main level and an enlarged patio out the back door. The upper level is equally impressive with 4 bedrooms, 2 bathrooms, laundry room, and a large loft. The primary suite has its own private bath and walk-in closet. Smart home technology, sod and irrigation included! NO HOA! Fantastic location near the Farmington/Lakeville border. Just minutes from either historical downtown of Lakeville or Farmington. The community is right next to the Farmington HS and only minutes from shopping, dining and parks! NO HOA, but there are wonderful walking trails along the ponds leading to the neighborhood park and even up to the HS!
Home Details
Home Type
- Single Family
Year Built
- Built in 2025 | New Construction
Lot Details
- 10,454 Sq Ft Lot
- Lot Dimensions are 80 x 130 x 80 x 130
Parking
- 3 Car Attached Garage
- Garage Door Opener
Home Design
- Flex
- Shake Siding
- Vinyl Siding
Interior Spaces
- 2,323 Sq Ft Home
- 2-Story Property
- Electric Fireplace
- Living Room with Fireplace
- Dining Room
- Loft
Kitchen
- Range
- Microwave
- Dishwasher
- Stainless Steel Appliances
- ENERGY STAR Qualified Appliances
- Disposal
Bedrooms and Bathrooms
- 4 Bedrooms
Laundry
- Laundry Room
- Washer and Dryer Hookup
Utilities
- Forced Air Heating and Cooling System
- Vented Exhaust Fan
- 200+ Amp Service
- Tankless Water Heater
Additional Features
- Accessible Pathway
- Air Exchanger
- Patio
- Sod Farm
Community Details
- No Home Owners Association
- Built by D.R. HORTON
- Whispering Fields Community
- Whispering Fields Subdivision
Listing and Financial Details
- Assessor Parcel Number 148394104080
Map
Home Values in the Area
Average Home Value in this Area
Property History
| Date | Event | Price | List to Sale | Price per Sq Ft |
|---|---|---|---|---|
| 11/18/2025 11/18/25 | Price Changed | $485,000 | -3.0% | $209 / Sq Ft |
| 11/07/2025 11/07/25 | Price Changed | $500,000 | -3.8% | $215 / Sq Ft |
| 11/05/2025 11/05/25 | For Sale | $519,995 | -- | $224 / Sq Ft |
Source: NorthstarMLS
MLS Number: 6812192
- 6630 208th St W
- 6574 208th St W
- 6586 208th St W
- 20571 Erin Ct Unit 66
- 5341 216th St W
- 5281 216th St W
- 5159 216th St W
- 5316 216th St W
- 5300 216th St W
- 5153 216th St W
- 5260 216th St W
- 5252 216th St W
- 5177 216th St W
- 5236 216th St W
- 5189 216th St W
- 4797 218th St W
- 5307 217th St W
- 5259 217th St W
- Pisa Plan at Vita Attiva at South Creek - Single Family Villas
- Palermo Plan at Vita Attiva at South Creek - Single Family Villas
- 21401 Dushane Pkwy
- 310 3rd St
- 3305 200th St W
- 1337 Centennial Dr
- 700 14th St
- 8500 210th St W
- 20660 Holyoke Ave Unit 2
- 7255 181st St W
- 20464 Iberia Ave
- 17583 Foxboro Ln
- 20390 Dodd Blvd
- 17119 Eastwood Ave
- 17083 Encina Path
- 17082 Dysart Place
- 21354 Idaho Ave
- 17400 Glacier Way
- 17349 Gettysburg Way
- 17955 Headwaters Dr
- 19351 Indiana Ave
- 17949 Hidden Creek Trail
