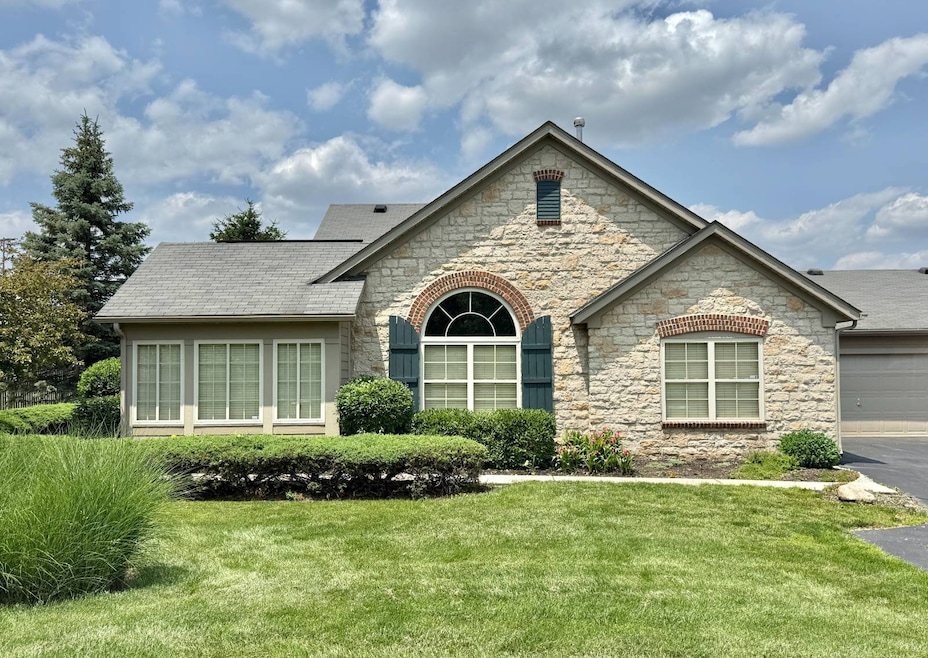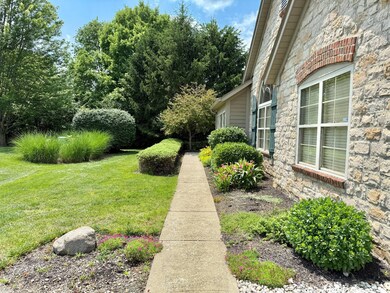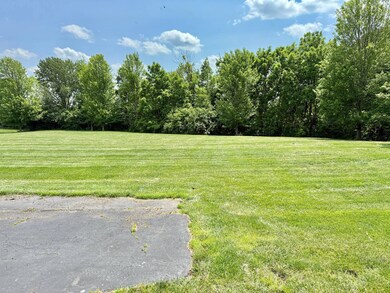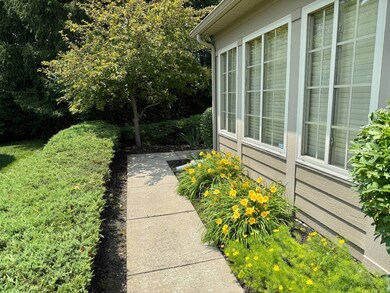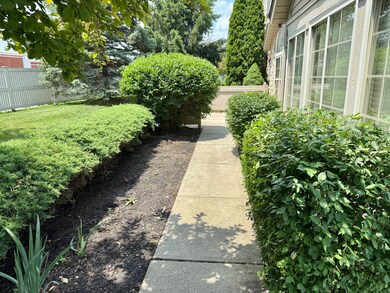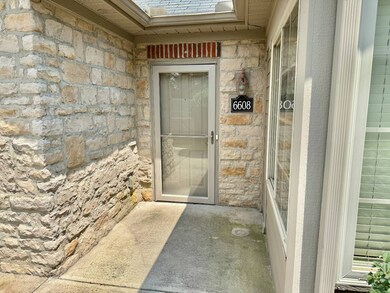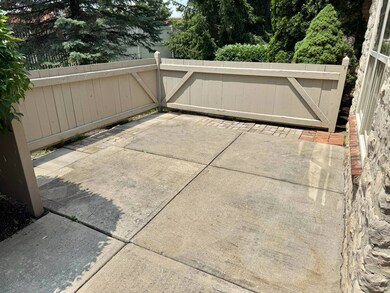
6608 Lakeview Cir Unit 6608 Canal Winchester, OH 43110
Estimated payment $2,569/month
Highlights
- In Ground Pool
- Open Floorplan
- Corner Lot
- View of Trees or Woods
- 1 Fireplace
- Great Room
About This Home
This spacious ranch condo is located in the hidden gem of the Villas at Charleston Lake. This highly sought-after Canterbury model has three bedrooms, two full baths, a large kitchen with an abundance of cabinet space, and a sunroom filled with natural light from the many windows. Vaulted ceilings and large windows throughout create a beautiful, airy atmosphere. The gas log fireplace in the great room makes for cozy nights by the fire! Additional features include a 2-car attached garage, fenced patio, and a dedicated laundry room. The very private setting boasts a magnificent, unobstructed view of a large field and wooded area. A new stainless steel LG dishwasher is included and ready to be installed by the new owner. The Villas at Charleston Lake offers a wonderful community-rich atmosphere with many amenities such as a swimming pool, fitness center, and a reservable clubhouse with a full kitchen, fireplace, and lots of seating. Just minutes away from downtown Canal Winchester!
Open House Schedule
-
Sunday, June 22, 20251:00 to 3:00 pm6/22/2025 1:00:00 PM +00:006/22/2025 3:00:00 PM +00:00Add to Calendar
Property Details
Home Type
- Condominium
Est. Annual Taxes
- $6,014
Year Built
- Built in 2005
Parking
- 2 Car Attached Garage
Interior Spaces
- 1,520 Sq Ft Home
- 1-Story Property
- Open Floorplan
- 1 Fireplace
- Entrance Foyer
- Great Room
- Family Room
- Views of Woods
Kitchen
- Oven
- Microwave
- Dishwasher
- Stainless Steel Appliances
- Disposal
Flooring
- Carpet
- Tile
- Vinyl
Bedrooms and Bathrooms
- 3 Bedrooms
- En-Suite Primary Bedroom
- Walk-In Closet
- 2 Full Bathrooms
Laundry
- Laundry Room
- Dryer
- Washer
Outdoor Features
- In Ground Pool
- Patio
Utilities
- Central Air
- Heating System Uses Gas
- Water Heater
Community Details
- Property has a Home Owners Association
- Villas At Charleston Lake Community
Map
Home Values in the Area
Average Home Value in this Area
Tax History
| Year | Tax Paid | Tax Assessment Tax Assessment Total Assessment is a certain percentage of the fair market value that is determined by local assessors to be the total taxable value of land and additions on the property. | Land | Improvement |
|---|---|---|---|---|
| 2024 | $6,013 | $107,870 | $21,000 | $86,870 |
| 2023 | $5,979 | $107,870 | $21,000 | $86,870 |
| 2022 | $5,135 | $78,120 | $10,920 | $67,200 |
| 2021 | $5,189 | $78,120 | $10,920 | $67,200 |
| 2020 | $5,177 | $78,120 | $10,920 | $67,200 |
| 2019 | $4,664 | $60,100 | $8,400 | $51,700 |
| 2018 | $4,721 | $60,100 | $8,400 | $51,700 |
| 2017 | $4,579 | $60,100 | $8,400 | $51,700 |
| 2016 | $4,859 | $59,050 | $8,890 | $50,160 |
| 2015 | $4,873 | $59,050 | $8,890 | $50,160 |
| 2014 | $4,561 | $59,050 | $8,890 | $50,160 |
| 2013 | $2,371 | $62,125 | $9,345 | $52,780 |
Property History
| Date | Event | Price | Change | Sq Ft Price |
|---|---|---|---|---|
| 06/12/2025 06/12/25 | For Sale | $370,000 | +48.1% | $243 / Sq Ft |
| 06/04/2020 06/04/20 | Sold | $249,900 | 0.0% | $164 / Sq Ft |
| 04/26/2020 04/26/20 | For Sale | $249,900 | +50.5% | $164 / Sq Ft |
| 12/04/2012 12/04/12 | Sold | $166,000 | -7.8% | $106 / Sq Ft |
| 11/04/2012 11/04/12 | Pending | -- | -- | -- |
| 10/07/2012 10/07/12 | For Sale | $180,000 | -- | $115 / Sq Ft |
Purchase History
| Date | Type | Sale Price | Title Company |
|---|---|---|---|
| Warranty Deed | $249,900 | Transcounty Title Agency Llc | |
| Warranty Deed | $166,000 | None Available | |
| Quit Claim Deed | -- | None Available | |
| Land Contract | -- | None Available | |
| Warranty Deed | $185,000 | Esquire Tit |
Mortgage History
| Date | Status | Loan Amount | Loan Type |
|---|---|---|---|
| Previous Owner | $199,920 | New Conventional | |
| Previous Owner | $40,000 | Credit Line Revolving | |
| Previous Owner | $162,993 | FHA | |
| Previous Owner | $103,500 | New Conventional | |
| Previous Owner | $92,000 | Stand Alone Second | |
| Previous Owner | $110,000 | Fannie Mae Freddie Mac |
Similar Homes in Canal Winchester, OH
Source: My State MLS
MLS Number: 11515941
APN: 184-003054
- 6681 Lakeview Cir Unit 6681
- 6741 Bigerton Bend
- 6759 John Dr
- 630 W Waterloo St
- 6843 John Dr
- 0 W Waterloo St Unit 223040245
- 6641 Steen St
- 6910 Canal St
- 359 W Waterloo St
- 6612 Archie Ct
- 6855 Falcon Dr Unit 4A
- 6621 Eagle Ridge Ln Unit 9C
- 6802 Kristins Cove Ln
- 6458 Tallman Ct
- 6922 Greensview Village Dr
- 7350 Bromfield Dr
- 6436 Turning Stone Loop
- 185 Groveport Pike Unit 3D
- 6956 Greensview Village Dr Unit 6956
- 7313 Bromfield Dr
