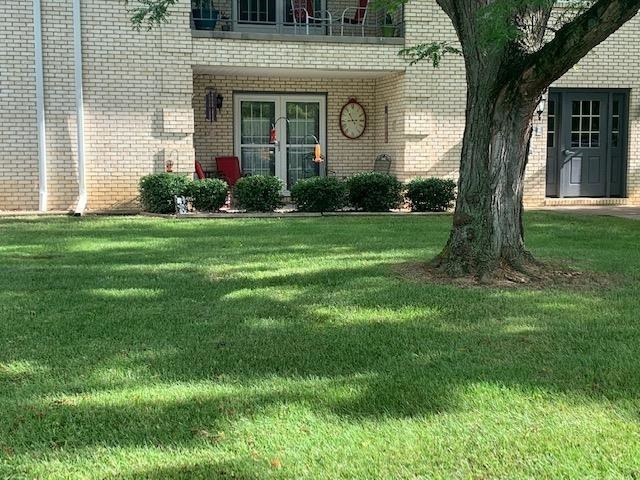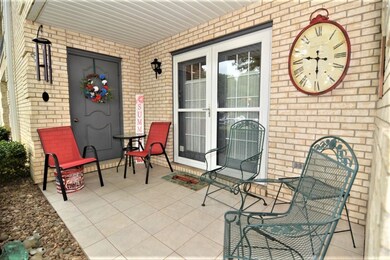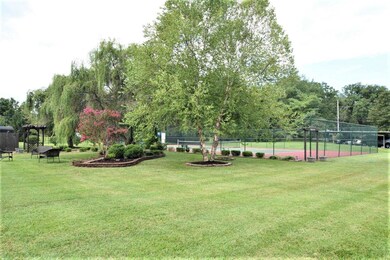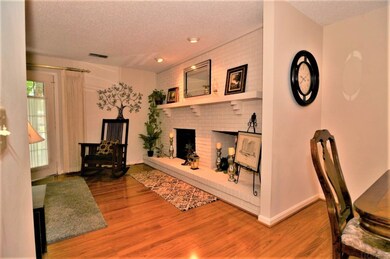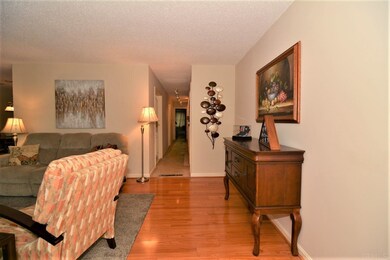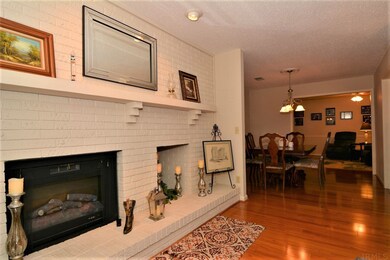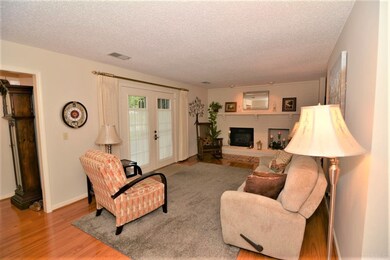
6608 Newburgh Rd Unit 3 Bldg B Evansville, IN 47715
Plaza Park NeighborhoodEstimated Value: $153,000 - $204,000
Highlights
- Fitness Center
- Clubhouse
- Sauna
- Lap Pool
- Wood Flooring
- Solid Surface Countertops
About This Home
As of October 2021Unbelievably well kept, this GROUND LEVEL condo in La Charmant has been updated and has so much to offer. Upon walking in, you'll notice GORGEOUS FIREPLACE which extends from one side of the room to another, HIGHGRADE ENGINEERED FLOORING, BEAUTIFUL NEW MATCHING APPLIANCES, QUARTZ COUNTERTOPS, and NEW CUSTOM BACKSPLASH. ALL the ROOMS are LARGE...the living room, dining room, family room with a WET BAR which is perfect for entertaining along with an abundance of cabinets and counter top to place a buffet when entertaining, make this condo so spacious! The bedrooms are each equipped w/large walk in closets with the owners en suite, having TWO WALK IN CLOSETS. STORAGE GALORE throughout this condo is an added luxury and the laundry room is equipped with a huge pantry and shelving. Go through the FRENCH DOORS from the living room onto the PRIVATE COVERED PATIO overlooking the park like setting perfect for relaxing. This condo with 2 covered parking spaces includes all the amenities of La Charmant Condos...24 hours access to the club house, indoor swimming pool, a his and her sauna, fitness center, tennis/pickle ball court and much more.
Last Agent to Sell the Property
Sheila Smith
F.C. TUCKER EMGE Listed on: 08/13/2021
Property Details
Home Type
- Condominium
Est. Annual Taxes
- $270
Year Built
- Built in 1979
Lot Details
- 305
HOA Fees
- $321 Monthly HOA Fees
Home Design
- Brick Exterior Construction
- Slab Foundation
- Shingle Roof
Interior Spaces
- 1,869 Sq Ft Home
- 1-Story Property
- Wet Bar
- Bar
- Ceiling Fan
- Living Room with Fireplace
- Solid Surface Countertops
- Laundry on main level
Flooring
- Wood
- Carpet
- Tile
Bedrooms and Bathrooms
- 2 Bedrooms
- En-Suite Primary Bedroom
- Walk-In Closet
- 2 Full Bathrooms
- Bathtub with Shower
Home Security
Outdoor Features
- Lap Pool
- Covered patio or porch
Schools
- Hebron Elementary School
- Plaza Park Middle School
- William Henry Harrison High School
Utilities
- Forced Air Heating and Cooling System
- Heat Pump System
- Cable TV Available
Additional Features
- Landscaped
- Suburban Location
Listing and Financial Details
- Assessor Parcel Number 82-07-30-013-174.011-027
Community Details
Amenities
- Sauna
- Clubhouse
Recreation
- Tennis Courts
- Fitness Center
- Community Pool
- Community Whirlpool Spa
Security
- Storm Doors
- Fire and Smoke Detector
Ownership History
Purchase Details
Home Financials for this Owner
Home Financials are based on the most recent Mortgage that was taken out on this home.Purchase Details
Home Financials for this Owner
Home Financials are based on the most recent Mortgage that was taken out on this home.Purchase Details
Home Financials for this Owner
Home Financials are based on the most recent Mortgage that was taken out on this home.Purchase Details
Home Financials for this Owner
Home Financials are based on the most recent Mortgage that was taken out on this home.Purchase Details
Purchase Details
Purchase Details
Home Financials for this Owner
Home Financials are based on the most recent Mortgage that was taken out on this home.Similar Homes in Evansville, IN
Home Values in the Area
Average Home Value in this Area
Purchase History
| Date | Buyer | Sale Price | Title Company |
|---|---|---|---|
| Salee Marsha G | -- | Regional Title | |
| Jines Willis Stephen | -- | Near North Title Group | |
| Young Michael Curtis | -- | None Available | |
| Young Michael A | -- | None Available | |
| Murray Bridget Leigh | -- | -- | |
| Murray Bridget L | -- | -- | |
| Murray Bridget Leigh | -- | None Available |
Mortgage History
| Date | Status | Borrower | Loan Amount |
|---|---|---|---|
| Open | Salee Marsha G | $79,900 | |
| Previous Owner | Young Michael A | $75,000 | |
| Previous Owner | Murray Bridget Leigh | $113,700 |
Property History
| Date | Event | Price | Change | Sq Ft Price |
|---|---|---|---|---|
| 10/21/2021 10/21/21 | Sold | $171,000 | -2.0% | $91 / Sq Ft |
| 09/11/2021 09/11/21 | Pending | -- | -- | -- |
| 08/31/2021 08/31/21 | Price Changed | $174,500 | -2.2% | $93 / Sq Ft |
| 08/13/2021 08/13/21 | For Sale | $178,500 | -- | $96 / Sq Ft |
Tax History Compared to Growth
Tax History
| Year | Tax Paid | Tax Assessment Tax Assessment Total Assessment is a certain percentage of the fair market value that is determined by local assessors to be the total taxable value of land and additions on the property. | Land | Improvement |
|---|---|---|---|---|
| 2024 | $1,497 | $142,900 | $9,100 | $133,800 |
| 2023 | $1,607 | $154,800 | $9,200 | $145,600 |
| 2022 | $1,648 | $149,300 | $9,200 | $140,100 |
| 2021 | $114 | $108,200 | $9,200 | $99,000 |
| 2020 | $270 | $115,300 | $9,200 | $106,100 |
| 2019 | $415 | $119,900 | $9,200 | $110,700 |
| 2018 | $307 | $119,900 | $9,200 | $110,700 |
| 2017 | $374 | $118,500 | $9,200 | $109,300 |
| 2016 | $2,176 | $100,400 | $9,200 | $91,200 |
| 2014 | $387 | $105,000 | $9,200 | $95,800 |
| 2013 | -- | $105,900 | $9,200 | $96,700 |
Agents Affiliated with this Home
-

Seller's Agent in 2021
Sheila Smith
F.C. TUCKER EMGE
-
Scott Schaum
S
Buyer's Agent in 2021
Scott Schaum
F.C. TUCKER EMGE
(812) 454-7385
3 in this area
27 Total Sales
Map
Source: Indiana Regional MLS
MLS Number: 202133548
APN: 82-07-30-013-174.011-027
- 6702 Newburgh Rd
- 721 Audubon Dr
- 801 Park Plaza Dr
- 670 Southfield Rd
- 6408 Washington Ave
- 7300 E Blackford Ave
- 6400 Jefferson Ave
- 1300 Bonnie View Dr
- 7224 E Gum St
- 6701 E Oak St
- 7120 Monroe Ave
- 6515 Monroe Ave
- 6412 E Oak St
- 6018 Newburgh Rd
- 7520 Jagger Ct
- 6404 Antoinette Dr
- 1031 Brentwood Dr
- 7849 Brookridge Ct
- 1701 Southfield Rd
- 504 Sandalwood Dr
- 6608 Newburgh Rd
- 6608 Newburgh Rd Unit 3 Bldg B
- 6604 Newburgh Rd
- 6612 Newburgh Rd
- 6606 Newburgh Rd
- 6616 Newburgh Rd
- 6616 Newburgh Rd Unit 5 Bldg B
- 6600 Newburgh Rd
- 6602 Newburgh Rd
- 6620 Newburgh Rd
- 6705 Bayard Park Dr
- 6622 Newburgh Rd
- 6709 Bayard Park Dr
- 6701 Bayard Park Dr
- 6713 Bayard Park Dr
- 6530 Newburgh Rd
- 6628 Newburgh Rd
- 6528 Newburgh Rd
- 6626 Newburgh Rd
- 6526 Newburgh Rd
