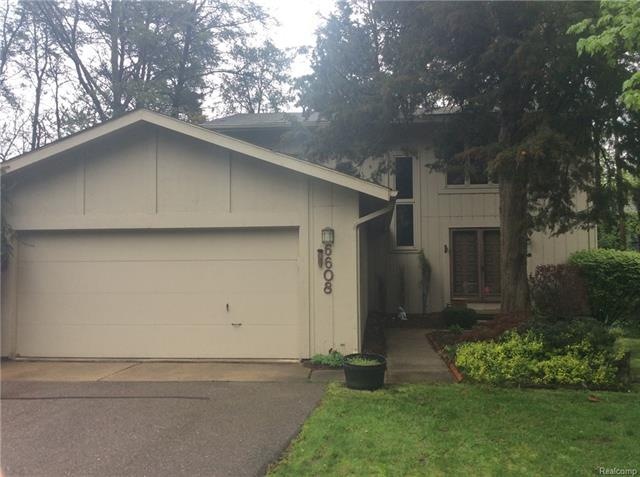
$170,000
- 2 Beds
- 1 Bath
- 990 Sq Ft
- 7648 Woodview Dr
- Unit 8
- Waterford, MI
freshly painted move in condition nice 2 bed 1 bath upper ranch new carpet in the both bedrooms granite counter top attached one car garage. please note property tax not homesteade
Moshe Kandinov Schwartz Properties LLC
