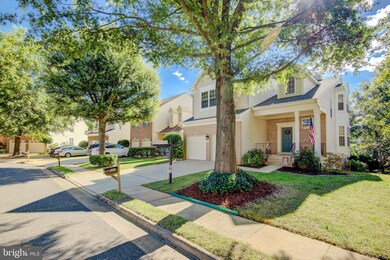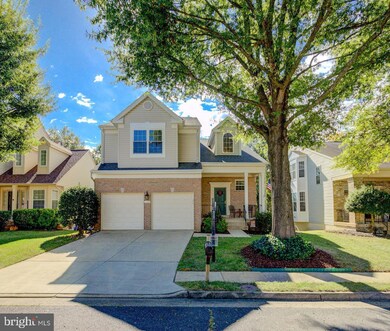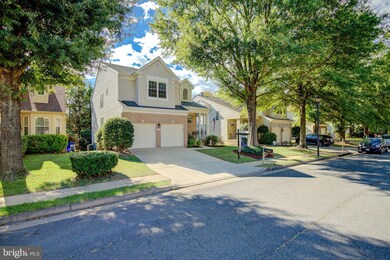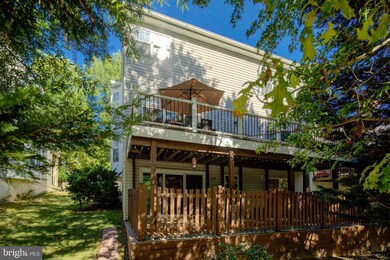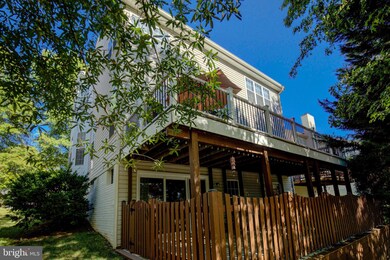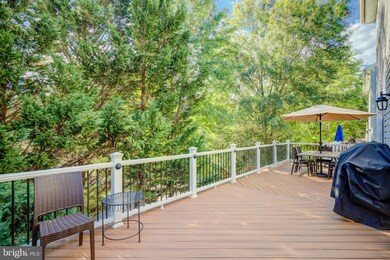
6609 Castle Bar Ct Alexandria, VA 22315
Rose Hill NeighborhoodHighlights
- Colonial Architecture
- Clubhouse
- Two Story Ceilings
- Twain Middle School Rated A-
- Deck
- Traditional Floor Plan
About This Home
As of November 2021WELCOME HOME! Look no more, This is IT! CLEAN, UPDATED, SPACIOUS, and MOVE-IN READY colonial single-family home has everything you’ve been looking for! The home has been meticulously and lovingly maintained and features numerous upgrades with over 4,000 sq ft of total living space, 4 bedrooms, 3.5 bathrooms. It is nestled in a cul-de-sac in the friendly neighborhood of Eastbourne @ Kingstowne where families gather and kids play and ride their bikes on the street. As you approach the driveway with a double-car garage, you’ll find the welcoming front porch. Upon entering the MAIN LEVEL, you are greeted with a traditional foyer layout which opens to the formal living room that connects to the formal dining area making the space ideal for entertaining intimate dinner parties or large holiday gatherings. Gorgeous hardwood floors provide warmth and continuity throughout the main floor. The kitchen, breakfast area, and large family room stretch across the entire length of the back of the house. The open concept provides direct sight-lines through all three spaces and abundant natural light shines in through windows with beautiful plantation shutters. The kitchen features solid cherry cabinetry, granite counters with matching stainless steel appliances and upgraded easy to pull-out pantry drawers. The spacious, maintenance-free composite deck is accessed via two sets of sliding glass doors, one in the breakfast bar area and another from the family room. The expansive deck is perfect for outdoor BBQ parties and offers a private retreat with views of mature evergreens providing privacy. Rounding out the main level is a half bath and direct access to the two-car garage. Beautiful hardwood floors continue on to the UPPER LEVEL of the home with a wide hallway landing and a storage closet. Through the double door entry, the great primary suite includes a bright updated en-suite bathroom with granite top dual vanity, jetted tub, separate shower, a W/C, and linen closets. There is a well-appointed walk-in closet and a secondary closet in the spacious master bedroom with a space for a sitting area. The secondary bedrooms are spacious with ample closet space. The hallway bath is directly across the laundry room. On the LOWER LEVEL of the home is a beautifully finished basement with the 4th bedroom and an upgraded tiled full bathroom which is perfect for the in-laws, guests, au pair, or a child in college. The massive rec area is the perfect place for tv watching, a gaming area, a home gym, or an office. You will be treated to a nice size storage room and an additional storage closet! Walkout to the covered cozy patio with bistro lights, fenced with a gate providing private access out to the back of the property & to additional on-street parking. Recent upgrades include dual HVAC in 2020, roof in 2018, and more! Centrally situated in a PERFECT LOCATION in Kingstowne making it accessible to numerous shops, restaurants, I495, I-95, and metro stops. DON'T MISS THIS AMAZING HOME!
Last Agent to Sell the Property
Samson Properties License #0225235763 Listed on: 10/06/2021

Home Details
Home Type
- Single Family
Est. Annual Taxes
- $8,782
Year Built
- Built in 1994
Lot Details
- 4,410 Sq Ft Lot
- Cul-De-Sac
- Front Yard
- Property is in excellent condition
- Property is zoned 304
HOA Fees
- $108 Monthly HOA Fees
Parking
- 2 Car Attached Garage
- 2 Driveway Spaces
- Front Facing Garage
- Garage Door Opener
- On-Street Parking
Home Design
- Colonial Architecture
- Block Foundation
- Slab Foundation
- Shingle Roof
- Aluminum Siding
- Concrete Perimeter Foundation
Interior Spaces
- Property has 3 Levels
- Traditional Floor Plan
- Chair Railings
- Crown Molding
- Two Story Ceilings
- Ceiling Fan
- Recessed Lighting
- Double Sided Fireplace
- Fireplace With Glass Doors
- Double Pane Windows
- Sliding Doors
- Entrance Foyer
- Family Room Off Kitchen
- Formal Dining Room
- Game Room
Kitchen
- Breakfast Area or Nook
- Eat-In Kitchen
- Gas Oven or Range
- <<microwave>>
- Ice Maker
- Dishwasher
- Disposal
Flooring
- Wood
- Laminate
- Ceramic Tile
Bedrooms and Bathrooms
- En-Suite Primary Bedroom
- <<tubWithShowerToken>>
- Walk-in Shower
Laundry
- Laundry Room
- Laundry on upper level
Finished Basement
- Heated Basement
- Walk-Out Basement
- Connecting Stairway
- Rear Basement Entry
- Basement Windows
Outdoor Features
- Deck
- Patio
- Exterior Lighting
- Porch
Utilities
- Forced Air Heating and Cooling System
- Natural Gas Water Heater
- Cable TV Available
Listing and Financial Details
- Tax Lot 65A
- Assessor Parcel Number 091212430065A
Community Details
Overview
- Association fees include pool(s), trash, common area maintenance, recreation facility, management, snow removal
- Kingstowne Residential Owners Corp HOA
- Built by PORTEN
- Kingstowne Subdivision, Buckingham Floorplan
- Property Manager
Amenities
- Common Area
- Clubhouse
- Party Room
- Recreation Room
Recreation
- Tennis Courts
- Community Basketball Court
- Community Playground
- Community Pool
- Jogging Path
Ownership History
Purchase Details
Home Financials for this Owner
Home Financials are based on the most recent Mortgage that was taken out on this home.Purchase Details
Home Financials for this Owner
Home Financials are based on the most recent Mortgage that was taken out on this home.Purchase Details
Home Financials for this Owner
Home Financials are based on the most recent Mortgage that was taken out on this home.Purchase Details
Home Financials for this Owner
Home Financials are based on the most recent Mortgage that was taken out on this home.Purchase Details
Home Financials for this Owner
Home Financials are based on the most recent Mortgage that was taken out on this home.Purchase Details
Home Financials for this Owner
Home Financials are based on the most recent Mortgage that was taken out on this home.Similar Homes in Alexandria, VA
Home Values in the Area
Average Home Value in this Area
Purchase History
| Date | Type | Sale Price | Title Company |
|---|---|---|---|
| Deed | $861,000 | Cardinal Title Group Llc | |
| Deed | -- | None Available | |
| Deed | -- | None Available | |
| Warranty Deed | $650,000 | Universal Title | |
| Trustee Deed | $545,200 | -- | |
| Deed | $317,000 | -- | |
| Deed | $319,981 | -- |
Mortgage History
| Date | Status | Loan Amount | Loan Type |
|---|---|---|---|
| Open | $688,800 | New Conventional | |
| Previous Owner | $593,151 | VA | |
| Previous Owner | $628,000 | New Conventional | |
| Previous Owner | $626,762 | VA | |
| Previous Owner | $500,000 | New Conventional | |
| Previous Owner | $227,150 | New Conventional | |
| Previous Owner | $303,950 | No Value Available |
Property History
| Date | Event | Price | Change | Sq Ft Price |
|---|---|---|---|---|
| 11/22/2021 11/22/21 | Sold | $861,000 | +1.4% | $215 / Sq Ft |
| 10/13/2021 10/13/21 | Pending | -- | -- | -- |
| 10/06/2021 10/06/21 | For Sale | $849,500 | +30.7% | $212 / Sq Ft |
| 08/27/2015 08/27/15 | Sold | $650,000 | -0.8% | $162 / Sq Ft |
| 07/26/2015 07/26/15 | Pending | -- | -- | -- |
| 07/23/2015 07/23/15 | For Sale | $655,000 | 0.0% | $163 / Sq Ft |
| 07/03/2015 07/03/15 | Pending | -- | -- | -- |
| 06/25/2015 06/25/15 | For Sale | $655,000 | -- | $163 / Sq Ft |
Tax History Compared to Growth
Tax History
| Year | Tax Paid | Tax Assessment Tax Assessment Total Assessment is a certain percentage of the fair market value that is determined by local assessors to be the total taxable value of land and additions on the property. | Land | Improvement |
|---|---|---|---|---|
| 2024 | $10,415 | $898,990 | $337,000 | $561,990 |
| 2023 | $9,976 | $883,990 | $322,000 | $561,990 |
| 2022 | $9,798 | $856,820 | $307,000 | $549,820 |
| 2021 | $8,782 | $748,390 | $262,000 | $486,390 |
| 2020 | $8,529 | $720,680 | $257,000 | $463,680 |
| 2019 | $8,529 | $720,680 | $257,000 | $463,680 |
| 2018 | $7,968 | $692,850 | $247,000 | $445,850 |
| 2017 | $8,316 | $716,320 | $247,000 | $469,320 |
| 2016 | $7,850 | $677,560 | $247,000 | $430,560 |
| 2015 | $7,338 | $657,530 | $247,000 | $410,530 |
| 2014 | $7,402 | $664,740 | $247,000 | $417,740 |
Agents Affiliated with this Home
-
Lil Venable

Seller's Agent in 2021
Lil Venable
Samson Properties
(703) 672-1099
2 in this area
18 Total Sales
-
Jorge Alvarez
J
Buyer's Agent in 2021
Jorge Alvarez
First Decision Realty LLC
(703) 869-8884
1 in this area
227 Total Sales
-
C
Seller's Agent in 2015
Cynthia Shams
Samson Properties
-
Audrey Davidson

Buyer's Agent in 2015
Audrey Davidson
Samson Properties
(703) 402-1008
22 Total Sales
Map
Source: Bright MLS
MLS Number: VAFX2019454
APN: 0912-12430065A
- 6607 Green Glen Ct
- 6692 Ordsall St
- 6659 Scottswood St
- 5422 Castle Bar Ln
- 6558 Kelsey Point Cir
- 6552 Kelsey Point Cir
- 6536 Kelsey Point Cir
- 5543 Jowett Ct
- 5554 Jowett Ct
- 5209 Dunstable Ln
- 5561 Jowett Ct
- 5562 Jowett Ct
- 5287 Ballycastle Cir
- 5231 Pleasure Cove Ct
- 6541 Grange Ln Unit 401
- 6504 Carriage Dr
- 6512 Carriage Dr
- 6532 Grange Ln Unit 103
- 5325 Franconia Rd
- 6609 Dunwich Way

