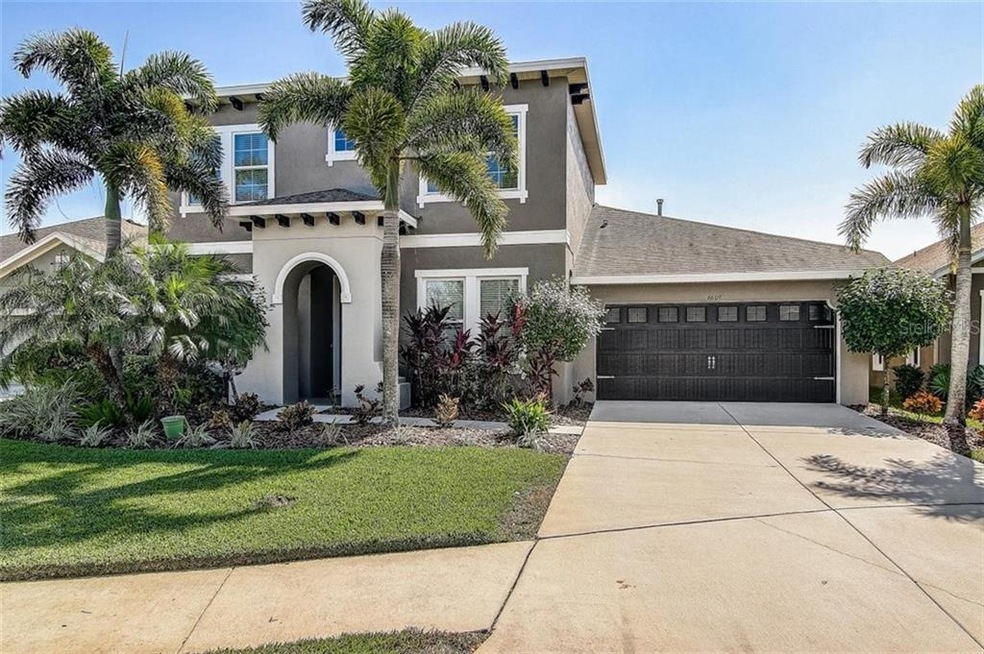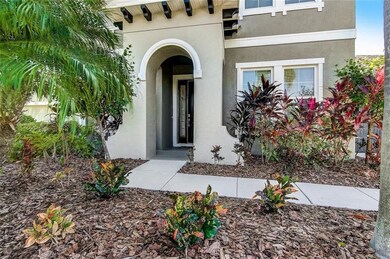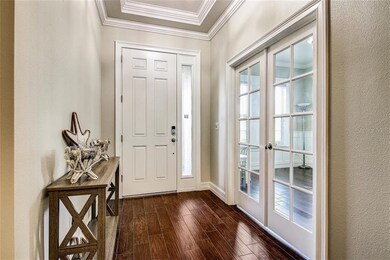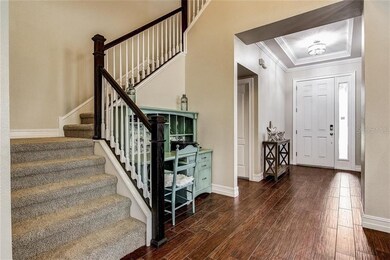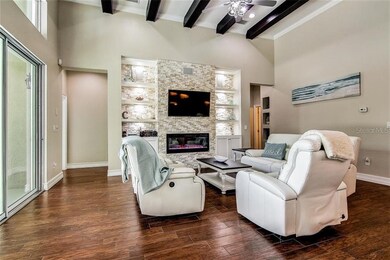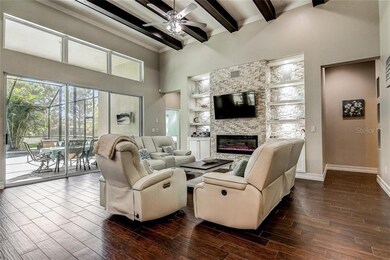
6609 Current Dr Apollo Beach, FL 33572
Waterset NeighborhoodHighlights
- Fitness Center
- Fishing
- Clubhouse
- Screened Pool
- Open Floorplan
- 3-minute walk to Coquí Park
About This Home
As of February 2025Luxury, class, and beauty are what you will find walking up to this stunning Cardel 4-bedroom 3.5 bath Endeavor 2 home. Fresh exterior paint and updated landscaping greet you as you come home at the end of a long day to this resort-style home. Who needs vacation reservations?? This home is filled with new and exciting upgrades. You find a beautiful office with wainscotting on one side and a secondary master with a shiplap feature wall on the other! The 2nd master also features new granite and feature wall in the bathroom. You will find crown molding throughout the first floor of the home as you travel to the dining nestled right before the kitchen with boasts a tray ceiling, upgraded lighting, and a butler’s pantry. In the kitchen, there are all-new lighting, upgraded counters, and 42inch cabinets with crown molding, as well as fully upgraded appliances. Across in the great room, stunning beams cross the 14-foot-high ceilings to a sensational custom feature wall with built in lighting on dimmer, custom cabinets, a built-in fireplace, and custom shelving with under and over cabinet lighting. You will also find surround sound in the great room and as you walk through the triple sliders, you find surround sound in the lanai area. The half bath has been completely refinished with marble surround and wainscotting, new vanity. As you retreat to the master suite, you are surrounded by luxury, new high-end carpet, barn door to the bath, Bahama shutters, and stunning try ceiling complete the look. While in the master bath you see all new tongue and groove ceiling and extra-large shower, his and her sinks, and soaking tub. The master closet has been outfitted with custom shelving with under cabinet lighting as well as recessed lighting. The upstairs loft and bedrooms are all very sizable and the bedrooms have great closets. Going outback you find newly updated landscaping and NO backyard neighbor because you will back to a fitness trail!! The beautiful gas heated pool sits gently in the back middle portion of the extended lanai giving tons of room to entertain or layout and relax!! Adding the whole house filtration tankless water heater, and a water softener to boot!!
Last Agent to Sell the Property
KELLER WILLIAMS SOUTH SHORE License #3335041 Listed on: 10/30/2020

Home Details
Home Type
- Single Family
Est. Annual Taxes
- $8,444
Year Built
- Built in 2014
Lot Details
- 8,463 Sq Ft Lot
- Lot Dimensions are 62.69x135
- North Facing Home
- Fenced
- Mature Landscaping
- Landscaped with Trees
- Property is zoned PD
HOA Fees
- $7 Monthly HOA Fees
Parking
- 3 Car Attached Garage
- Ground Level Parking
- Tandem Parking
- Garage Door Opener
- Driveway
- Open Parking
Property Views
- Garden
- Park or Greenbelt
Home Design
- Spanish Architecture
- Slab Foundation
- Wood Frame Construction
- Shingle Roof
- Block Exterior
Interior Spaces
- 3,344 Sq Ft Home
- 2-Story Property
- Open Floorplan
- Built-In Features
- Dry Bar
- Crown Molding
- Tray Ceiling
- Vaulted Ceiling
- Ceiling Fan
- Non-Wood Burning Fireplace
- Electric Fireplace
- Blinds
- Sliding Doors
- Family Room with Fireplace
- Great Room
- L-Shaped Dining Room
- Breakfast Room
- Formal Dining Room
- Den
- Loft
- Inside Utility
- Laundry Room
Kitchen
- Eat-In Kitchen
- Range
- Microwave
- Dishwasher
- Stone Countertops
- Solid Wood Cabinet
- Disposal
Flooring
- Carpet
- Porcelain Tile
Bedrooms and Bathrooms
- 4 Bedrooms
- Primary Bedroom on Main
- Walk-In Closet
- In-Law or Guest Suite
Home Security
- Hurricane or Storm Shutters
- Fire and Smoke Detector
- In Wall Pest System
Accessible Home Design
- Accessible Full Bathroom
- Accessible Bedroom
- Accessible Common Area
- Accessible Kitchen
- Central Living Area
- Accessible Hallway
- Accessible Closets
- Wheelchair Access
- Accessible Doors
- Accessible Approach with Ramp
- Accessible Entrance
- Accessible Electrical and Environmental Controls
Eco-Friendly Details
- Reclaimed Water Irrigation System
Pool
- Screened Pool
- Heated In Ground Pool
- Fence Around Pool
- Pool Tile
- Pool Lighting
Outdoor Features
- Screened Patio
- Exterior Lighting
Schools
- Doby Elementary School
- Eisenhower Middle School
- East Bay High School
Utilities
- Central Heating and Cooling System
- Heating System Uses Natural Gas
- Thermostat
- Underground Utilities
- Natural Gas Connected
- Water Filtration System
- Tankless Water Heater
- Water Softener
- High Speed Internet
- Satellite Dish
- Cable TV Available
Listing and Financial Details
- Down Payment Assistance Available
- Homestead Exemption
- Visit Down Payment Resource Website
- Legal Lot and Block 33 / 44
- Assessor Parcel Number U-14-31-19-9BZ-000044-00033.0
- $2,211 per year additional tax assessments
Community Details
Overview
- Association fees include community pool, maintenance structure, ground maintenance, recreational facilities, trash
- Castle Management Association, Phone Number (813) 677-2114
- Waterset Ph 1C Subdivision
- Association Owns Recreation Facilities
- The community has rules related to fencing
- Rental Restrictions
- Community features wheelchair access
- Handicap Modified Features In Community
Recreation
- Tennis Courts
- Community Basketball Court
- Pickleball Courts
- Recreation Facilities
- Community Playground
- Fitness Center
- Community Pool
- Fishing
- Park
- Trails
Additional Features
- Clubhouse
- Card or Code Access
Ownership History
Purchase Details
Home Financials for this Owner
Home Financials are based on the most recent Mortgage that was taken out on this home.Purchase Details
Home Financials for this Owner
Home Financials are based on the most recent Mortgage that was taken out on this home.Purchase Details
Home Financials for this Owner
Home Financials are based on the most recent Mortgage that was taken out on this home.Purchase Details
Home Financials for this Owner
Home Financials are based on the most recent Mortgage that was taken out on this home.Purchase Details
Purchase Details
Similar Homes in the area
Home Values in the Area
Average Home Value in this Area
Purchase History
| Date | Type | Sale Price | Title Company |
|---|---|---|---|
| Warranty Deed | $700,000 | Fidelity National Title Of Flo | |
| Warranty Deed | $549,800 | Excel Title | |
| Warranty Deed | $415,000 | Nationwide Title Clearing | |
| Special Warranty Deed | $416,400 | Hillsborough Title Llc | |
| Special Warranty Deed | $54,000 | Attorney | |
| Deed | $671,000 | -- |
Mortgage History
| Date | Status | Loan Amount | Loan Type |
|---|---|---|---|
| Open | $560,000 | New Conventional | |
| Previous Owner | $590,000 | New Conventional | |
| Previous Owner | $494,820 | New Conventional | |
| Previous Owner | $428,695 | VA | |
| Previous Owner | $395,578 | New Conventional |
Property History
| Date | Event | Price | Change | Sq Ft Price |
|---|---|---|---|---|
| 02/28/2025 02/28/25 | Sold | $700,000 | -12.5% | $216 / Sq Ft |
| 01/27/2025 01/27/25 | Pending | -- | -- | -- |
| 01/27/2025 01/27/25 | For Sale | $799,900 | +45.5% | $247 / Sq Ft |
| 12/07/2020 12/07/20 | Sold | $549,800 | 0.0% | $164 / Sq Ft |
| 11/07/2020 11/07/20 | Pending | -- | -- | -- |
| 11/04/2020 11/04/20 | Price Changed | $549,800 | 0.0% | $164 / Sq Ft |
| 10/30/2020 10/30/20 | For Sale | $549,900 | -- | $164 / Sq Ft |
Tax History Compared to Growth
Tax History
| Year | Tax Paid | Tax Assessment Tax Assessment Total Assessment is a certain percentage of the fair market value that is determined by local assessors to be the total taxable value of land and additions on the property. | Land | Improvement |
|---|---|---|---|---|
| 2024 | $12,570 | $548,119 | $132,702 | $415,417 |
| 2023 | $12,223 | $504,295 | $124,408 | $379,887 |
| 2022 | $11,280 | $478,130 | $99,527 | $378,603 |
| 2021 | $10,294 | $396,317 | $82,939 | $313,378 |
| 2020 | $8,582 | $344,003 | $0 | $0 |
| 2019 | $8,444 | $336,269 | $70,498 | $265,771 |
| 2018 | $6,096 | $330,913 | $0 | $0 |
| 2017 | $8,075 | $316,489 | $0 | $0 |
| 2016 | $8,153 | $306,945 | $0 | $0 |
| 2015 | $8,059 | $306,899 | $0 | $0 |
| 2014 | $3,963 | $284,264 | $0 | $0 |
| 2013 | -- | $29,547 | $0 | $0 |
Agents Affiliated with this Home
-
Robert Teneyck
R
Seller's Agent in 2025
Robert Teneyck
DOUGLAS ELLIMAN
(727) 698-5708
2 in this area
9 Total Sales
-
Robert Lombardo
R
Buyer's Agent in 2025
Robert Lombardo
DALTON WADE INC
(813) 955-9581
1 in this area
1 Total Sale
-
Joanne Durann

Seller's Agent in 2020
Joanne Durann
KELLER WILLIAMS SOUTH SHORE
(267) 980-6427
18 in this area
79 Total Sales
-
Lovitch Realty Group

Seller Co-Listing Agent in 2020
Lovitch Realty Group
KELLER WILLIAMS SOUTH SHORE
(813) 447-9002
15 in this area
340 Total Sales
Map
Source: Stellar MLS
MLS Number: T3273576
APN: U-14-31-19-9BZ-000044-00033.0
- 6611 Current Dr
- 6619 Current Dr
- 6617 Park Strand Dr
- 7010 Old Benton Dr
- 6932 Old Benton Dr
- 6642 Current Dr
- 6524 Park Strand Dr
- 6640 Park Strand Dr
- 6527 Mayport Dr
- 7114 Bowspirit Place
- 7014 Covington Stone Ave
- 6518 Salt Creek Ave
- 6516 Salt Creek Ave
- 6417 Blue Sail Ln
- 7238 Milestone Dr
- 7114 Cromwell Park Ln
- 6909 Crestpoint Dr
- 6507 Maiden Sea Dr
- 7459 Oxford Garden Cir
- 6307 Salt Creek Ave
