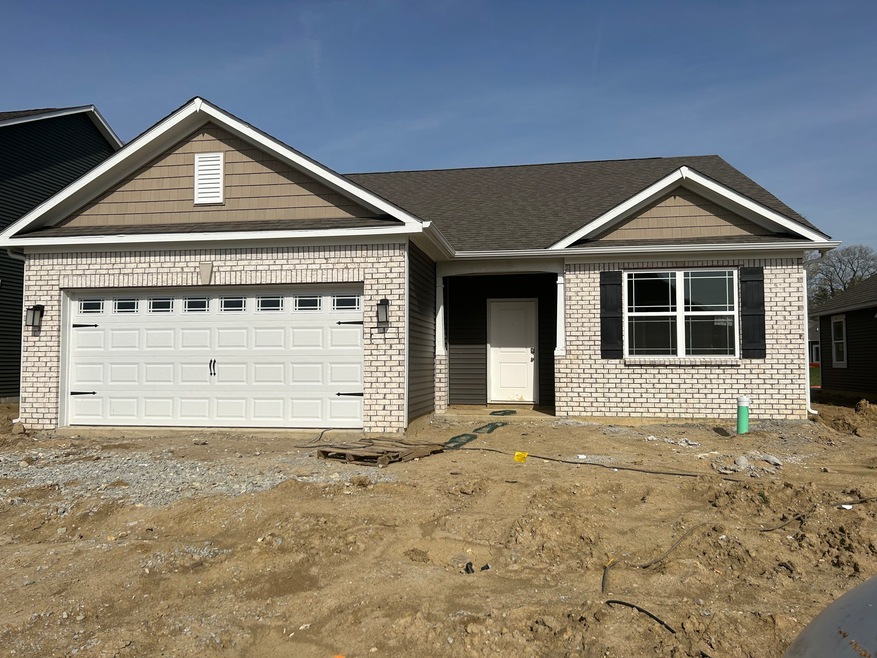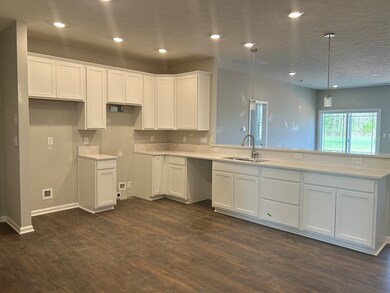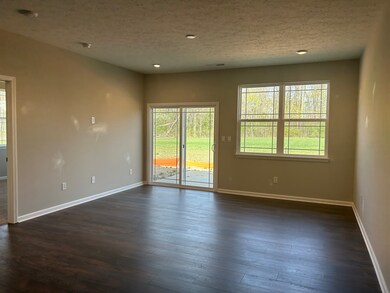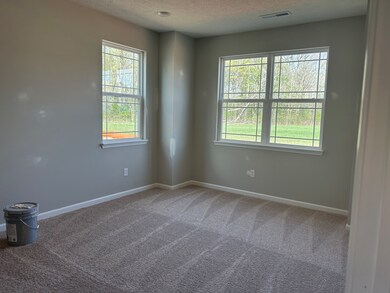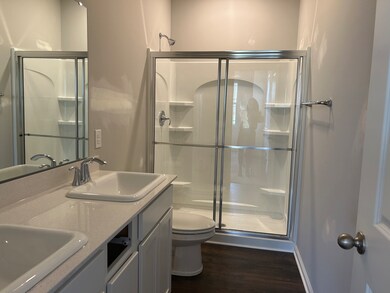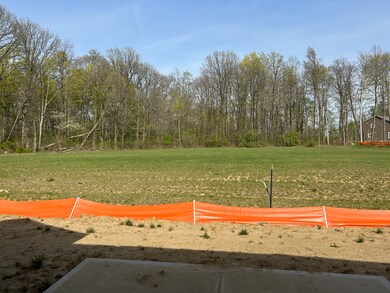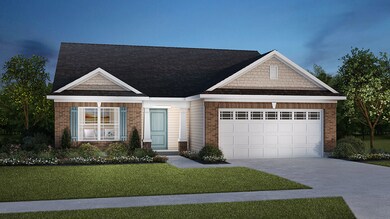
6609 Dunkirk Dr McCordsville, IN 46055
Pleasant Acres NeighborhoodHighlights
- New Construction
- Ranch Style House
- Thermal Windows
- Mccordsville Elementary School Rated A-
- Covered patio or porch
- 3 Car Attached Garage
About This Home
As of August 2023New construction by D.R. Horton! Welcome to the Lafayette in Weavers Landing. This 4 bedroom, 2 bath ranch is beautiful and features a popular open layout. Eat-in kitchen features 42 inch cabinets with crown, quartz countertops, upgraded flooring, pantry and breakfast bar for additional seating. Bedroom 1 suite features walk-in closet, double bowl vanity and shower. Take a walk along the community trails or at the community pool on nice days. All D.R. Horton homes include our Americas Smart Home Technology.
Last Agent to Sell the Property
HMS Real Estate, LLC License #RB14030108 Listed on: 04/17/2023
Last Buyer's Agent
RJ Russell
Highgarden Real Estate
Home Details
Home Type
- Single Family
Est. Annual Taxes
- $3,238
Year Built
- Built in 2023 | New Construction
HOA Fees
- $55 Monthly HOA Fees
Parking
- 3 Car Attached Garage
Home Design
- Ranch Style House
- Brick Exterior Construction
- Slab Foundation
- Vinyl Siding
Interior Spaces
- 1,603 Sq Ft Home
- Thermal Windows
- Vinyl Clad Windows
- Window Screens
- Laundry on main level
Kitchen
- Gas Oven
- Microwave
- Dishwasher
- Disposal
Flooring
- Carpet
- Laminate
Bedrooms and Bathrooms
- 4 Bedrooms
- Walk-In Closet
- 2 Full Bathrooms
Schools
- Mt Vernon Middle School
Utilities
- Forced Air Heating System
- Heating System Uses Gas
- Electric Water Heater
Additional Features
- Covered patio or porch
- 7,800 Sq Ft Lot
Community Details
- Association fees include parkplayground, management
- Association Phone (317) 253-1401
- Weavers Landing Subdivision
- Property managed by Ardsley Management
- The community has rules related to covenants, conditions, and restrictions
Listing and Financial Details
- Legal Lot and Block 153 / 3
- Assessor Parcel Number 300135200010153018
Similar Homes in the area
Home Values in the Area
Average Home Value in this Area
Property History
| Date | Event | Price | Change | Sq Ft Price |
|---|---|---|---|---|
| 06/10/2025 06/10/25 | Pending | -- | -- | -- |
| 05/30/2025 05/30/25 | Price Changed | $322,900 | -0.6% | $202 / Sq Ft |
| 05/16/2025 05/16/25 | For Sale | $324,900 | +4.8% | $203 / Sq Ft |
| 08/25/2023 08/25/23 | Sold | $310,000 | -5.8% | $193 / Sq Ft |
| 05/19/2023 05/19/23 | Pending | -- | -- | -- |
| 05/08/2023 05/08/23 | Price Changed | $329,000 | -0.3% | $205 / Sq Ft |
| 04/19/2023 04/19/23 | Price Changed | $330,000 | -4.0% | $206 / Sq Ft |
| 04/17/2023 04/17/23 | For Sale | $343,846 | -- | $215 / Sq Ft |
Tax History Compared to Growth
Tax History
| Year | Tax Paid | Tax Assessment Tax Assessment Total Assessment is a certain percentage of the fair market value that is determined by local assessors to be the total taxable value of land and additions on the property. | Land | Improvement |
|---|---|---|---|---|
| 2024 | $3,238 | $301,700 | $70,000 | $231,700 |
| 2023 | $3,238 | $158,700 | $70,000 | $88,700 |
| 2022 | $15 | $500 | $500 | $0 |
Agents Affiliated with this Home
-
Ronald Russell
R
Seller's Agent in 2025
Ronald Russell
Highgarden Real Estate
(317) 281-0024
3 in this area
88 Total Sales
-
Joe Sprunger
J
Buyer's Agent in 2025
Joe Sprunger
F.C. Tucker Company
(317) 491-4424
12 Total Sales
-
Marie Edwards
M
Seller's Agent in 2023
Marie Edwards
HMS Real Estate, LLC
(317) 846-0777
311 in this area
3,726 Total Sales
-
R
Buyer's Agent in 2023
RJ Russell
Highgarden Real Estate
Map
Source: MIBOR Broker Listing Cooperative®
MLS Number: 21915992
APN: 30-01-35-200-010.153-018
- 6729 Birmingham Ave
- 6760 Birmingham Ave
- 6847 Cardiff Dr
- 6610 Aberdeen Dr
- 6644 Aberdeen Dr
- 6156 N Cedarwood Dr
- 7074 N Lyndhurst Crossing
- 12704 Bearsdale Dr
- 6622 W Dickens Crossing
- 6259 Teacup Dr
- 7344 W 600 N
- 6038 W Windsor Dr
- 5886 N Peppereel Way
- 12536 Teacup Way
- 6995 Bayview Run
- 12622 White Rabbit Dr
- 7239 Wet Rock Ct
- 12443 Rose Haven Dr
- 7168 Bayview Run
- 5809 Terracotta Trace
