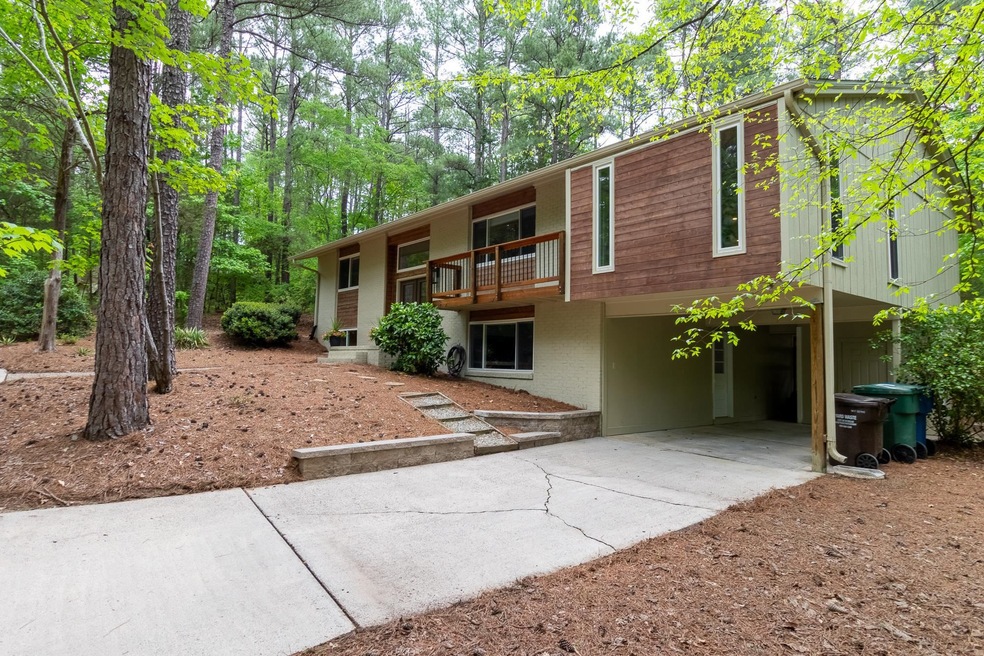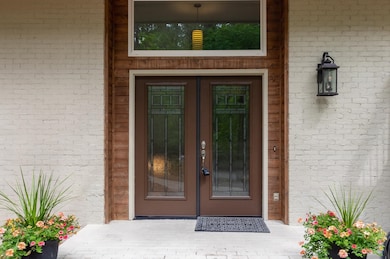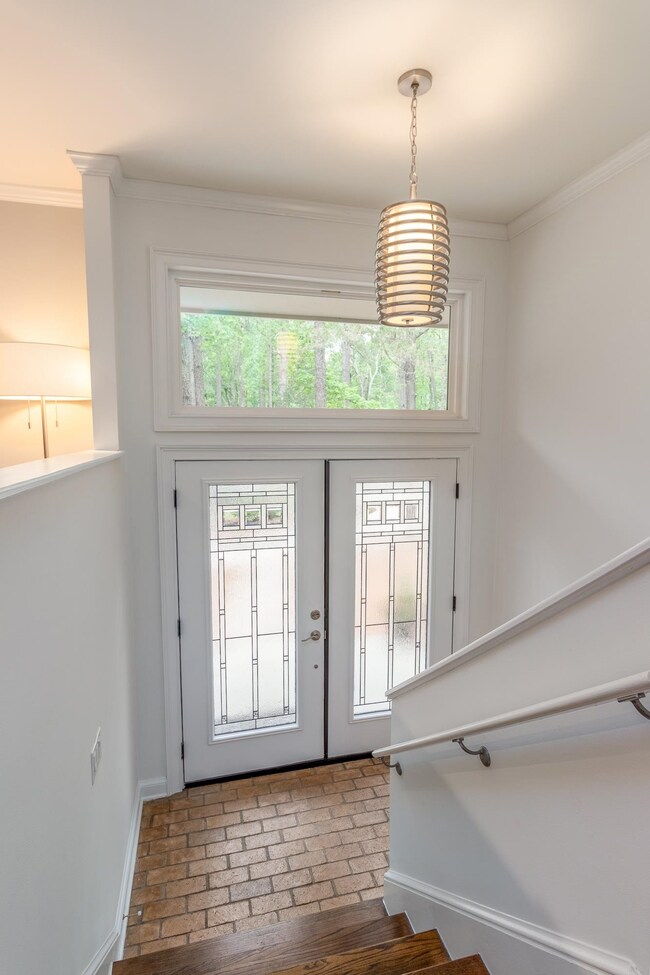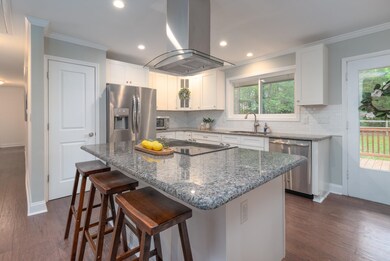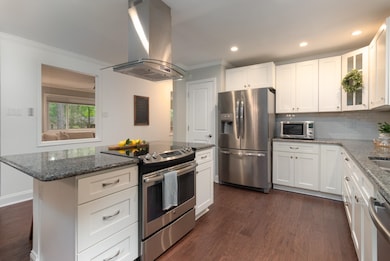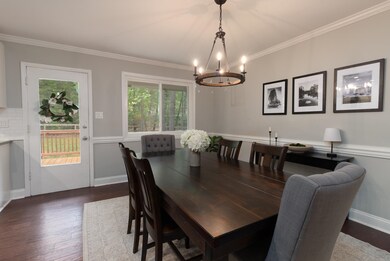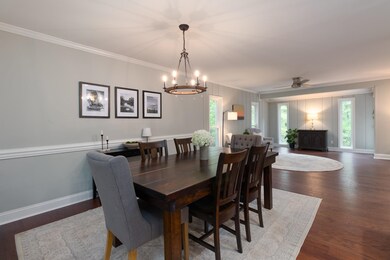
6609 Hunters Ln Durham, NC 27713
Highlights
- Deck
- Modernist Architecture
- Bonus Room
- Wood Flooring
- Main Floor Primary Bedroom
- High Ceiling
About This Home
As of June 2023Come live among the trees in this beautiful modern home nestled in a quiet South Durham neighborhood. Located near Southpoint in the heart of the Triangle, minutes from RTP and RDU. The large wooded lot is fenced-in and perfect for nature lovers. Inside, you'll be greeted by an open floor plan with 4 bedrooms, 3 baths, an office, and multiple spacious living areas. Enjoy ample natural light from the large windows throughout the home. Renovated in 2017 with a sleek aesthetic and meticulously maintained, updated appliances, new kitchen with granite countertops, and a newer HVAC, roof, and water heater. Part of the lovely Hunters Wood neighborhood with large community pond and a meadow. Come make this beautiful property your new home!
Last Agent to Sell the Property
Relevate Real Estate Inc. License #285395 Listed on: 04/25/2023

Co-Listed By
Ian Stein
Relevate Real Estate Inc. License #328865
Home Details
Home Type
- Single Family
Est. Annual Taxes
- $4,356
Year Built
- Built in 1970
Lot Details
- 0.59 Acre Lot
- Lot Dimensions are 113 x 195 x 179 x 167
- Fenced Yard
Home Design
- Modernist Architecture
- Brick Exterior Construction
- Wood Siding
Interior Spaces
- 2-Story Property
- High Ceiling
- Electric Fireplace
- Entrance Foyer
- Family Room
- Living Room
- Breakfast Room
- Combination Kitchen and Dining Room
- Den with Fireplace
- Bonus Room
- Utility Room
- Pull Down Stairs to Attic
Flooring
- Wood
- Carpet
Bedrooms and Bathrooms
- 4 Bedrooms
- Primary Bedroom on Main
- 3 Full Bathrooms
- Walk-in Shower
Parking
- 1 Carport Space
- Circular Driveway
Outdoor Features
- Deck
Schools
- Parkwood Elementary School
- Lowes Grove Middle School
- Hillside High School
Utilities
- Forced Air Heating and Cooling System
- Heating System Uses Natural Gas
- Gas Water Heater
Community Details
- No Home Owners Association
- Association fees include maintenance structure
- Hunters Wood Subdivision
Ownership History
Purchase Details
Home Financials for this Owner
Home Financials are based on the most recent Mortgage that was taken out on this home.Purchase Details
Home Financials for this Owner
Home Financials are based on the most recent Mortgage that was taken out on this home.Purchase Details
Purchase Details
Purchase Details
Similar Homes in the area
Home Values in the Area
Average Home Value in this Area
Purchase History
| Date | Type | Sale Price | Title Company |
|---|---|---|---|
| Warranty Deed | $647,000 | None Listed On Document | |
| Warranty Deed | $365,000 | None Available | |
| Warranty Deed | $230,000 | -- | |
| Warranty Deed | -- | None Available | |
| Interfamily Deed Transfer | -- | -- | |
| Interfamily Deed Transfer | -- | -- |
Mortgage History
| Date | Status | Loan Amount | Loan Type |
|---|---|---|---|
| Open | $647,000 | New Conventional | |
| Previous Owner | $313,200 | VA | |
| Previous Owner | $331,702 | VA | |
| Previous Owner | $129,000 | Unknown |
Property History
| Date | Event | Price | Change | Sq Ft Price |
|---|---|---|---|---|
| 07/10/2025 07/10/25 | For Sale | $700,000 | +8.2% | $240 / Sq Ft |
| 12/14/2023 12/14/23 | Off Market | $647,000 | -- | -- |
| 06/09/2023 06/09/23 | Sold | $647,000 | +9.7% | $223 / Sq Ft |
| 05/01/2023 05/01/23 | Pending | -- | -- | -- |
| 04/27/2023 04/27/23 | For Sale | $590,000 | -- | $203 / Sq Ft |
Tax History Compared to Growth
Tax History
| Year | Tax Paid | Tax Assessment Tax Assessment Total Assessment is a certain percentage of the fair market value that is determined by local assessors to be the total taxable value of land and additions on the property. | Land | Improvement |
|---|---|---|---|---|
| 2024 | $4,748 | $340,373 | $71,280 | $269,093 |
| 2023 | $4,459 | $340,373 | $71,280 | $269,093 |
| 2022 | $4,356 | $340,373 | $71,280 | $269,093 |
| 2021 | $4,336 | $340,373 | $71,280 | $269,093 |
| 2020 | $4,234 | $340,373 | $71,280 | $269,093 |
| 2019 | $4,234 | $340,373 | $71,280 | $269,093 |
| 2018 | $3,254 | $239,846 | $59,400 | $180,446 |
| 2017 | $3,230 | $239,846 | $59,400 | $180,446 |
| 2016 | $3,121 | $239,846 | $59,400 | $180,446 |
| 2015 | $2,525 | $182,368 | $45,459 | $136,909 |
| 2014 | $2,525 | $182,368 | $45,459 | $136,909 |
Agents Affiliated with this Home
-
Kendahl McIntyre

Seller's Agent in 2025
Kendahl McIntyre
Kendahl McIntyre Real Estate
(919) 896-5156
126 Total Sales
-
Matt Minor

Seller's Agent in 2023
Matt Minor
Relevate Real Estate Inc.
(919) 740-7000
94 Total Sales
-
I
Seller Co-Listing Agent in 2023
Ian Stein
Relevate Real Estate Inc.
-
Sara Barfield

Buyer's Agent in 2023
Sara Barfield
RE/MAX United
(919) 357-1223
45 Total Sales
Map
Source: Doorify MLS
MLS Number: 2507010
APN: 152076
- 1116 Little Creek Rd
- 1315 Canary Pepper Dr Unit 28
- 1203 Lotus Lilly Dr
- 1009 Laceflower Dr
- 2015 Rooster Spur Ct
- 1335 Catch Fly Ln
- 5315 Mccormick Rd
- 1011 Canary Pepper Dr
- 205 Landreth Ct
- 313 Hardwick Dr
- 515 Wellingham Dr
- 6701 Winding Arch Dr
- 722 Forge Rd
- 1048 Flagler St
- 901 Forge Rd
- 124 Poppy Trail
- 139 Hollyhock Ct
- 8 Colton Ct
- 6705 Somerknoll Dr
- 1227 Seaton Rd Unit 60
