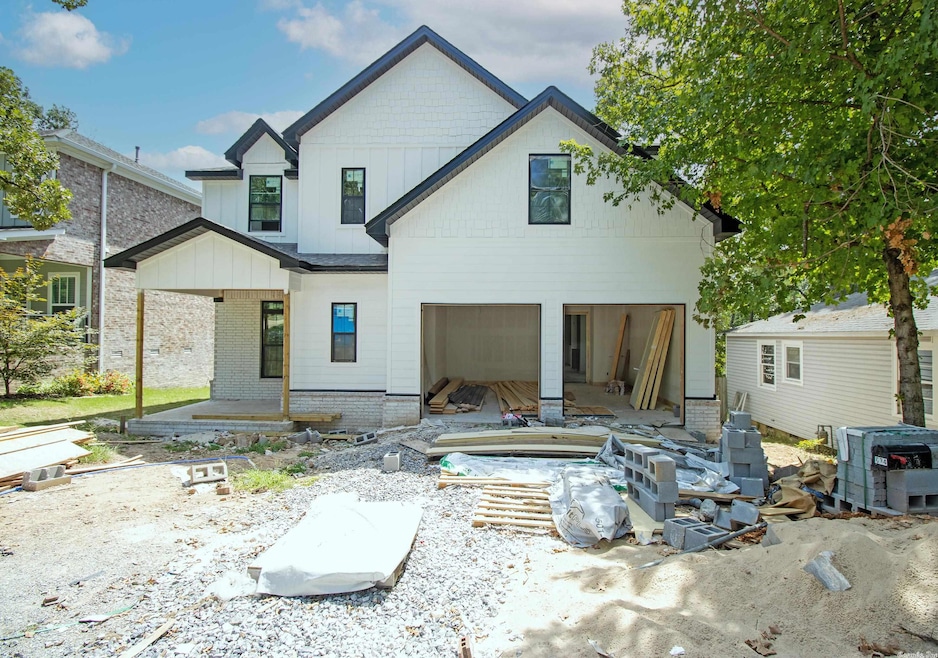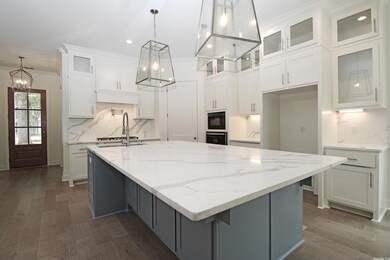
6609 Kenwood Rd CamMacK Village, AR 72207
Highlights
- New Construction
- Deck
- Wood Flooring
- Jefferson Elementary School Rated A-
- Traditional Architecture
- 4-minute walk to Baker Park
About This Home
As of December 2022New construction being built. Completion approx. Oct. 2022, Top of the line features. Open plan. Engineered wood floors, energy efficient, luxury kitchen with island & high end appliances. Zoned HVAC with tankless water heater. Floor plan in documents. Walk to Jefferson Elementary, pool and tennis courts. Great area! Inside pictures are of 6412 Kenwood which is the same builder but not the same plan. Shows the quality of his finish outs.
Last Agent to Sell the Property
The Sumbles Team Keller Williams Realty Listed on: 07/09/2022

Home Details
Home Type
- Single Family
Est. Annual Taxes
- $999
Year Built
- Built in 2022 | New Construction
Lot Details
- 6,900 Sq Ft Lot
- Level Lot
Home Design
- Traditional Architecture
- Brick Exterior Construction
- Slab Foundation
- Architectural Shingle Roof
- Metal Siding
Interior Spaces
- 3,508 Sq Ft Home
- 2-Story Property
- Built-in Bookshelves
- Ceiling Fan
- Gas Log Fireplace
- Low Emissivity Windows
- Insulated Windows
- Great Room
- Breakfast Room
- Formal Dining Room
- Fire and Smoke Detector
Kitchen
- Breakfast Bar
- Gas Range
- Microwave
- Plumbed For Ice Maker
- Dishwasher
- Disposal
Flooring
- Wood
- Carpet
- Tile
Bedrooms and Bathrooms
- 4 Bedrooms
- All Upper Level Bedrooms
- Walk-In Closet
- Whirlpool Bathtub
- Walk-in Shower
Laundry
- Laundry Room
- Washer Hookup
Parking
- 2 Car Garage
- Automatic Garage Door Opener
Utilities
- Forced Air Zoned Heating and Cooling System
- Tankless Water Heater
- Gas Water Heater
- Cable TV Available
Additional Features
- Energy-Efficient Insulation
- Deck
Listing and Financial Details
- Builder Warranty
Community Details
Recreation
- Tennis Courts
- Community Playground
- Community Pool
Additional Features
- Voluntary home owners association
- Picnic Area
Ownership History
Purchase Details
Home Financials for this Owner
Home Financials are based on the most recent Mortgage that was taken out on this home.Purchase Details
Home Financials for this Owner
Home Financials are based on the most recent Mortgage that was taken out on this home.Purchase Details
Home Financials for this Owner
Home Financials are based on the most recent Mortgage that was taken out on this home.Purchase Details
Home Financials for this Owner
Home Financials are based on the most recent Mortgage that was taken out on this home.Similar Homes in the area
Home Values in the Area
Average Home Value in this Area
Purchase History
| Date | Type | Sale Price | Title Company |
|---|---|---|---|
| Warranty Deed | $850,000 | Attorneys Title Group | |
| Warranty Deed | $200,000 | First National Title Company | |
| Warranty Deed | -- | First National Title Company | |
| Warranty Deed | $59,000 | Lenders Title Company |
Mortgage History
| Date | Status | Loan Amount | Loan Type |
|---|---|---|---|
| Open | $850,000 | New Conventional | |
| Previous Owner | $105,000 | Commercial | |
| Previous Owner | $47,200 | Purchase Money Mortgage |
Property History
| Date | Event | Price | Change | Sq Ft Price |
|---|---|---|---|---|
| 12/21/2022 12/21/22 | Pending | -- | -- | -- |
| 12/20/2022 12/20/22 | Sold | $850,000 | 0.0% | $242 / Sq Ft |
| 07/09/2022 07/09/22 | For Sale | $849,900 | +325.0% | $242 / Sq Ft |
| 07/28/2021 07/28/21 | Sold | $200,000 | 0.0% | $240 / Sq Ft |
| 07/13/2021 07/13/21 | Pending | -- | -- | -- |
| 07/12/2021 07/12/21 | For Sale | $200,000 | -- | $240 / Sq Ft |
Tax History Compared to Growth
Tax History
| Year | Tax Paid | Tax Assessment Tax Assessment Total Assessment is a certain percentage of the fair market value that is determined by local assessors to be the total taxable value of land and additions on the property. | Land | Improvement |
|---|---|---|---|---|
| 2023 | $6,899 | $112,177 | $36,000 | $76,177 |
| 2022 | $2,103 | $30,980 | $0 | $0 |
| 2021 | $1,551 | $22,000 | $0 | $0 |
| 2020 | $1,551 | $22,000 | $0 | $0 |
| 2019 | $1,551 | $22,000 | $0 | $0 |
| 2018 | $1,551 | $22,000 | $0 | $0 |
| 2017 | $1,551 | $22,000 | $0 | $0 |
| 2016 | $1,579 | $25,680 | $10,000 | $15,680 |
| 2015 | -- | $25,680 | $10,000 | $15,680 |
| 2014 | -- | $23,784 | $10,000 | $13,784 |
Agents Affiliated with this Home
-
Randy Sumbles

Seller's Agent in 2022
Randy Sumbles
The Sumbles Team Keller Williams Realty
(501) 960-4111
16 in this area
453 Total Sales
-
Whitney McLellan

Buyer's Agent in 2022
Whitney McLellan
McLellan & Associates Real Estate Group
(501) 580-0545
1 in this area
38 Total Sales
-
Susan Reynolds

Seller's Agent in 2021
Susan Reynolds
Janet Jones Company
(501) 912-3201
11 in this area
115 Total Sales
Map
Source: Cooperative Arkansas REALTORS® MLS
MLS Number: 22023213
APN: 43C-005-00-091-00
- 6615 Kenwood Rd
- 6518 Kenwood Rd
- 6716 Kenwood Rd
- 6523 Brentwood Rd
- 6713 Brentwood Rd
- 2908 Crouchwood Rd
- 125 Englewood Rd
- 1624 Pine Valley Rd
- 6316 Brentwood Rd
- 6724 Rockwood Rd
- 1612 Pine Valley Rd
- 6300 Kenwood Rd
- 6800 Stamps Ct
- 6123 Longwood Rd
- 6119 Kenwood Rd
- 6916 Kingwood Rd
- 2615 Crouchwood Rd
- 6600 Waverly Dr
- 6924 Skywood Rd
- 2816 Circlewood Rd






