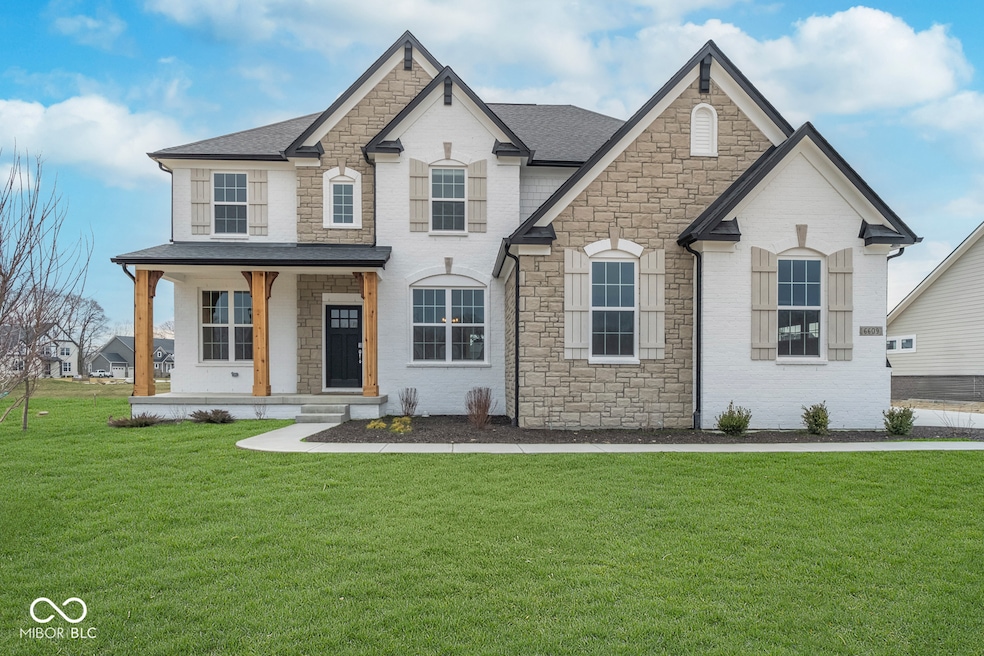
6609 N Dogwood Dr McCordsville, IN 46055
Brooks-Luxhaven NeighborhoodHighlights
- New Construction
- 3 Car Attached Garage
- Security System Owned
- Mccordsville Elementary School Rated A-
- Walk-In Closet
- Entrance Foyer
About This Home
As of July 2025Stunning Nearly New Drees Home with Luxury Upgrades! Why wait to build when you can move into this practically brand-new, barely lived-in Drees Buchanan floor plan, built in 2024? This 5-bedroom, 4.5-bathroom home offers a thoughtfully designed layout with high-end finishes and countless upgrades throughout. Step inside to a bright and airy two-story great room, where a Coffered ceiling and a floor-to-ceiling stone fireplace create a striking focal point. The modern metal railing on the staircase adds a touch of contemporary elegance. A beautiful sunroom fills the home with natural light, enhancing the open-concept living space. The state-of-the-art kitchen is a chef's dream, featuring upgraded cabinets, Quartz countertops, a large island, under-cabinet lighting, and a massive walk-in pantry. Wi-Fi-enabled smart appliances offer convenience at your fingertips. A butler's pantry near the dining room adds even more functionality for entertaining. Retreat to the luxurious primary suite, where a raised vanity and a heavy glass super shower elevate the spa-like bath experience. The finished basement provides additional living space for recreation, work, or relaxation. The exterior of the home is just as impressive, featuring a stunning combination of stone and cedar pillars, adding timeless curb appeal. Plus, a Guardian Home Automation System ensures modern convenience with remote access. This home is truly better than new-loaded with upgrades and ready for its next owner. Don't miss your chance to make this dream home yours!
Last Agent to Sell the Property
CENTURY 21 Scheetz License #RB14050125 Listed on: 03/28/2025

Home Details
Home Type
- Single Family
Year Built
- Built in 2025 | New Construction
Lot Details
- 0.35 Acre Lot
HOA Fees
- $58 Monthly HOA Fees
Parking
- 3 Car Attached Garage
Home Design
- Brick Exterior Construction
- Cement Siding
- Concrete Perimeter Foundation
- Stone
Interior Spaces
- 2-Story Property
- Fireplace With Gas Starter
- Entrance Foyer
- Family Room on Second Floor
- Security System Owned
- Laundry on upper level
Bedrooms and Bathrooms
- 5 Bedrooms
- Walk-In Closet
Finished Basement
- Basement Fills Entire Space Under The House
- Sump Pump
Utilities
- Central Air
- Electric Water Heater
Community Details
- Association Phone (317) 541-0000
- Vintners Park Estates Subdivision
- Property managed by OMNI
Listing and Financial Details
- Tax Lot 80
- Assessor Parcel Number 300114300003080018
- Seller Concessions Not Offered
Similar Homes in the area
Home Values in the Area
Average Home Value in this Area
Property History
| Date | Event | Price | Change | Sq Ft Price |
|---|---|---|---|---|
| 07/30/2025 07/30/25 | Sold | $859,000 | 0.0% | $198 / Sq Ft |
| 06/18/2025 06/18/25 | Pending | -- | -- | -- |
| 06/11/2025 06/11/25 | Price Changed | $859,000 | -2.9% | $198 / Sq Ft |
| 06/06/2025 06/06/25 | Price Changed | $885,000 | -1.1% | $204 / Sq Ft |
| 04/23/2025 04/23/25 | Price Changed | $895,000 | -1.6% | $206 / Sq Ft |
| 04/14/2025 04/14/25 | For Sale | $910,000 | +5.9% | $210 / Sq Ft |
| 03/30/2025 03/30/25 | Off Market | $859,000 | -- | -- |
| 03/28/2025 03/28/25 | For Sale | $910,000 | +6.1% | $210 / Sq Ft |
| 02/11/2025 02/11/25 | Sold | $857,312 | 0.0% | $251 / Sq Ft |
| 04/07/2024 04/07/24 | Pending | -- | -- | -- |
| 04/07/2024 04/07/24 | For Sale | $857,312 | -- | $251 / Sq Ft |
Tax History Compared to Growth
Agents Affiliated with this Home
-

Seller's Agent in 2025
Tina Smith
CENTURY 21 Scheetz
(317) 339-6097
5 in this area
188 Total Sales
-
N
Seller's Agent in 2025
Non-BLC Member
MIBOR REALTOR® Association
-

Buyer's Agent in 2025
David Nash
David Nash
(317) 922-1226
1 in this area
5 Total Sales
Map
Source: MIBOR Broker Listing Cooperative®
MLS Number: 22029524
- 6596 Dogwood Dr
- 9437 N Dogwood Dr
- 6532 W Silverthorne Dr
- 6618 N Dogwood Dr
- 6638 N Dogwood Dr
- 9656 Breckenridge Station
- 6784 W May Apple Dr
- 6379 Sailmaker Dr
- 9095 Ambassador St
- 9122 Ambassador St
- 9110 Ambassador St
- 9218 Ambassador St
- 9134 Ambassador St
- 9059 Ambassador St
- 9051 Ambassador St
- 9098 Ambassador St
- 17591 Gruner Way
- 17591 Gruner Way
- 17591 Gruner Way
- 17591 Gruner Way






