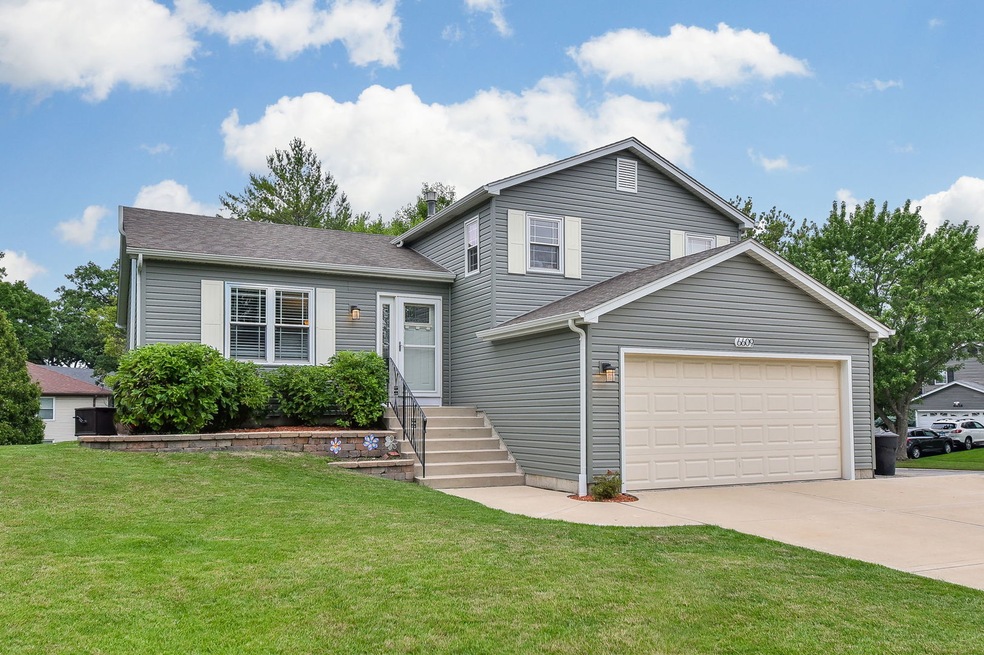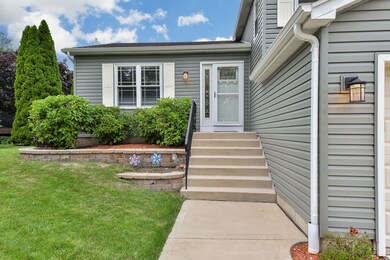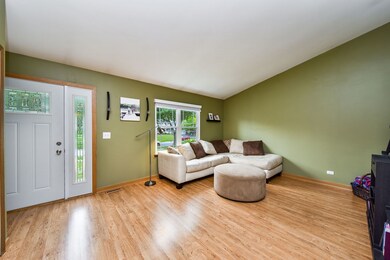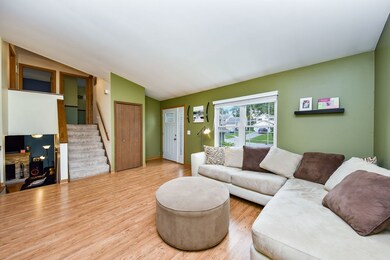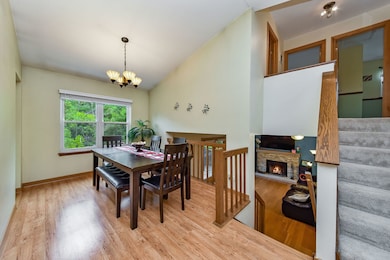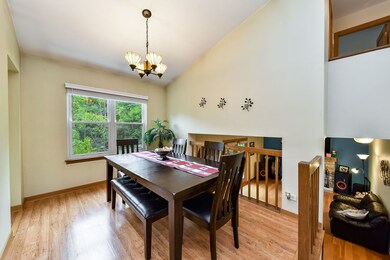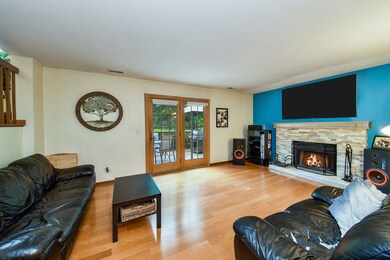
6609 Oak Tree Trail Woodridge, IL 60517
Summerhill Park NeighborhoodHighlights
- Landscaped Professionally
- Deck
- Attached Garage
- Thomas Jefferson Junior High School Rated A-
- Recreation Room
- Breakfast Bar
About This Home
As of May 2025Downers Grove North High School! Awesome House with Sub-Basement and a HUGE lot with Electric Fence! Great Location!! 3 Bedrooms with Solid Wood (Craftsman Style) Doors, 2 Full bathrooms, one was just finished!!! Newer Windows, Newer Siding, Awesome Huge Concrete Driveway, new flooring in the bedrooms, carpeting just a few years new! The kitchen is adorable with Grey Cabinets, stainless steel appliances, newly painted- color is "Joanna Gaines Shiplap Grey" Paint, and beautiful window with a view of the fabulous backyard! Fantastic stone fireplace in the family room, everyone's dream lockers in the lower level foyer- custom-built lockers & bench! Huge sub-basement is a rare find- with daylight windows looking out at the huge lot, perfect for winter Sledding!! Don't miss the new concrete - extra wide driveway! Welcome Home to a great house for entertaining, in a great location and neighborhood!!
Last Agent to Sell the Property
Keller Williams Premiere Properties License #471020034 Listed on: 07/17/2020

Home Details
Home Type
- Single Family
Est. Annual Taxes
- $8,535
Year Built
- 1986
Lot Details
- Property has an invisible fence for dogs
- Landscaped Professionally
Parking
- Attached Garage
- Garage Transmitter
- Garage Door Opener
- Driveway
- Parking Included in Price
- Garage Is Owned
Home Design
- Tri-Level Property
- Slab Foundation
- Asphalt Shingled Roof
- Vinyl Siding
Interior Spaces
- Wood Burning Fireplace
- Entrance Foyer
- Recreation Room
- Laminate Flooring
- Finished Basement
- English Basement
Kitchen
- Breakfast Bar
- Oven or Range
- <<microwave>>
- Dishwasher
- Disposal
Laundry
- Dryer
- Washer
Outdoor Features
- Deck
Utilities
- Forced Air Heating and Cooling System
- Heating System Uses Gas
- Lake Michigan Water
Listing and Financial Details
- Homeowner Tax Exemptions
Ownership History
Purchase Details
Home Financials for this Owner
Home Financials are based on the most recent Mortgage that was taken out on this home.Purchase Details
Home Financials for this Owner
Home Financials are based on the most recent Mortgage that was taken out on this home.Purchase Details
Home Financials for this Owner
Home Financials are based on the most recent Mortgage that was taken out on this home.Purchase Details
Home Financials for this Owner
Home Financials are based on the most recent Mortgage that was taken out on this home.Purchase Details
Home Financials for this Owner
Home Financials are based on the most recent Mortgage that was taken out on this home.Similar Homes in Woodridge, IL
Home Values in the Area
Average Home Value in this Area
Purchase History
| Date | Type | Sale Price | Title Company |
|---|---|---|---|
| Warranty Deed | $495,000 | Chicago Title | |
| Warranty Deed | $312,500 | Old Republic Title | |
| Interfamily Deed Transfer | -- | None Available | |
| Warranty Deed | $296,000 | Atg | |
| Warranty Deed | $165,500 | Attorneys Title Guaranty Fun |
Mortgage History
| Date | Status | Loan Amount | Loan Type |
|---|---|---|---|
| Open | $470,250 | New Conventional | |
| Previous Owner | $296,875 | New Conventional | |
| Previous Owner | $174,000 | New Conventional | |
| Previous Owner | $258,754 | New Conventional | |
| Previous Owner | $266,400 | Purchase Money Mortgage | |
| Previous Owner | $224,000 | Unknown | |
| Previous Owner | $30,000 | Unknown | |
| Previous Owner | $158,000 | Unknown | |
| Previous Owner | $148,700 | No Value Available |
Property History
| Date | Event | Price | Change | Sq Ft Price |
|---|---|---|---|---|
| 05/30/2025 05/30/25 | Sold | $495,000 | 0.0% | $245 / Sq Ft |
| 04/06/2025 04/06/25 | Pending | -- | -- | -- |
| 04/03/2025 04/03/25 | For Sale | $495,000 | +58.4% | $245 / Sq Ft |
| 09/04/2020 09/04/20 | Sold | $312,500 | -1.6% | $154 / Sq Ft |
| 07/20/2020 07/20/20 | Pending | -- | -- | -- |
| 07/17/2020 07/17/20 | For Sale | $317,500 | -- | $157 / Sq Ft |
Tax History Compared to Growth
Tax History
| Year | Tax Paid | Tax Assessment Tax Assessment Total Assessment is a certain percentage of the fair market value that is determined by local assessors to be the total taxable value of land and additions on the property. | Land | Improvement |
|---|---|---|---|---|
| 2023 | $8,535 | $107,440 | $49,380 | $58,060 |
| 2022 | $7,892 | $97,670 | $44,890 | $52,780 |
| 2021 | $7,525 | $93,970 | $43,190 | $50,780 |
| 2020 | $7,413 | $92,280 | $42,410 | $49,870 |
| 2019 | $7,183 | $88,290 | $40,580 | $47,710 |
| 2018 | $7,955 | $93,920 | $43,170 | $50,750 |
| 2017 | $7,738 | $90,750 | $41,710 | $49,040 |
| 2016 | $7,600 | $87,470 | $40,200 | $47,270 |
| 2015 | $7,480 | $82,370 | $37,860 | $44,510 |
| 2014 | $7,412 | $79,410 | $36,500 | $42,910 |
| 2013 | $7,298 | $79,600 | $36,590 | $43,010 |
Agents Affiliated with this Home
-
Amy Dion

Seller's Agent in 2025
Amy Dion
Compass
(847) 702-2143
1 in this area
63 Total Sales
-
Laura Bougadis

Buyer's Agent in 2025
Laura Bougadis
john greene Realtor
(630) 778-6642
1 in this area
50 Total Sales
-
Cynthia Windeler

Seller's Agent in 2020
Cynthia Windeler
Keller Williams Premiere Properties
(630) 776-4020
1 in this area
163 Total Sales
-
Michelle Scholl

Buyer's Agent in 2020
Michelle Scholl
Baird Warner
(630) 207-2116
2 in this area
75 Total Sales
Map
Source: Midwest Real Estate Data (MRED)
MLS Number: MRD10768806
APN: 08-23-106-044
- 6624 Oak Tree Trail
- 6406 Marshall Dr
- 6420 Double Eagle Dr Unit 314
- 6420 Double Eagle Dr Unit 510
- 6420 Double Eagle Dr Unit E35
- 6420 Double Eagle Dr Unit 512
- 6308 Main St
- 3546 Kemper Dr
- 3551 Kemper Dr
- 6401 Double Eagle Dr
- 6208 Meyer Rd
- 3030 Roberts Dr Unit 4
- 6285 Sandbelt Dr Unit 34002
- 6248 Sandbelt Dr Unit 20002
- 6255 Sandbelt Dr Unit 36003
- 6283 Sandbelt Dr Unit 34001
- 6289 Sandbelt Dr Unit 34004
- 3026 Roberts Dr Unit 4
- 6805 Roberts Dr
- 1109 Longwood Dr
