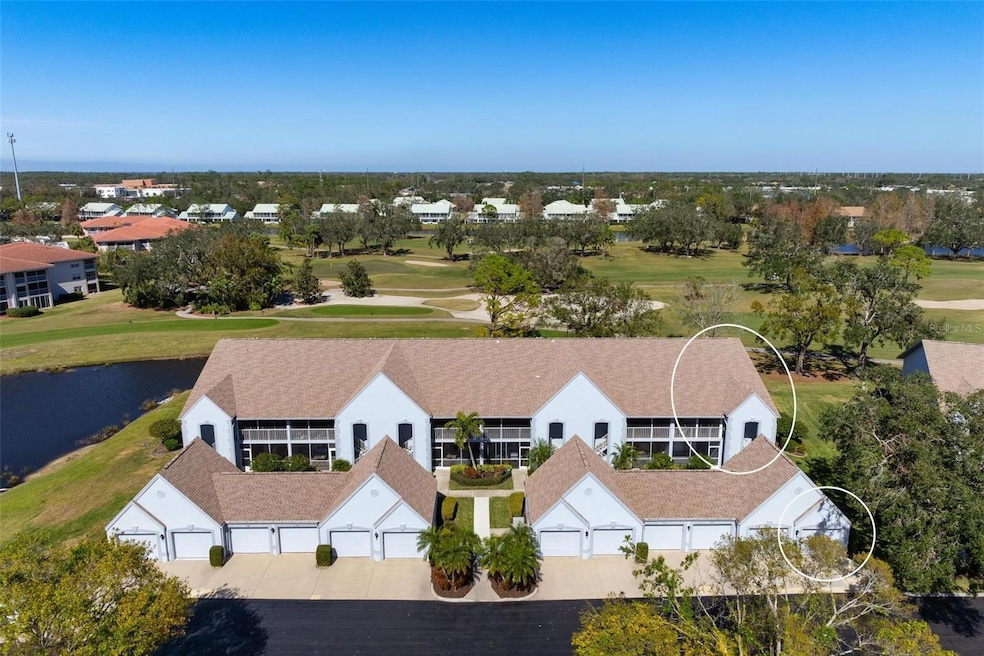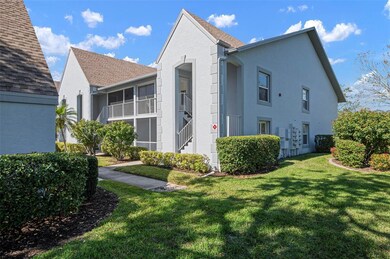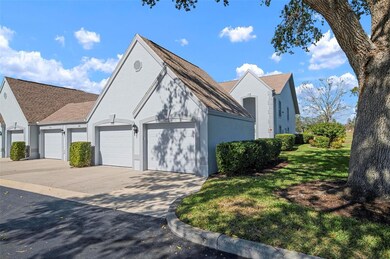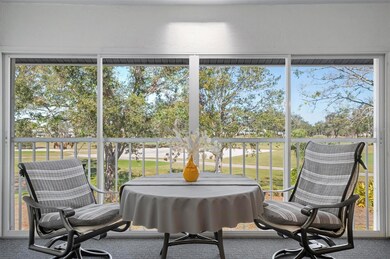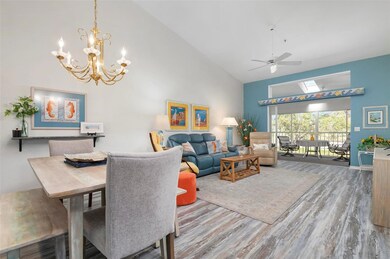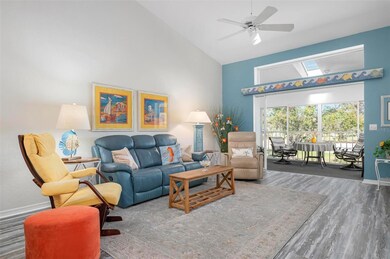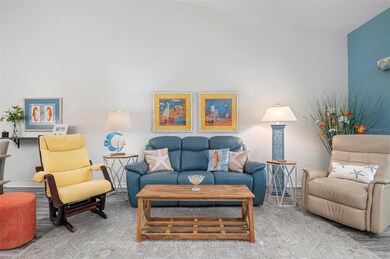6609 Stone River Rd Unit 206 Bradenton, FL 34203
Tara NeighborhoodEstimated payment $2,412/month
Highlights
- Water Views
- On Golf Course
- Custom Home
- Tara Elementary School Rated A-
- Fitness Center
- 5.91 Acre Lot
About This Home
Attention Golfers...and those that just want a terrific condo on a golf course! This beautiful 2 Bedroom/2 Bath plus Den end unit overlooks the 6th green at Tara Golf & Country Club. Vaulted ceilings in the living, dining, and kitchen add a feeling of spaciousness and light. A front entry porch with vinyl sliders, and a lanai with glass sliders overlooking the golf course add to the feeling of a much larger condo than 1345 sq, ft. This charming condo has been updated over the past 2 plus years to include luxury vinyl flooring in the main areas, attractive carpet in the bedrooms, no popcorn ceilings, and freshly painted rooms. The kitchen which opens to the main living areas has views of the course, tile floors, corian counters, new backsplash, new refrigerator, disposal, faucets, closet pantry, and a casual eat in area looking out to the front porch. Primary bedroom has a wall of decorative molding which is inviting, Plantation shutters, and opens to the lanai. Both bathrooms have been updated with painted cabinets, quartz counters, new sink, faucets, and the guest bathroom with wallpaper that you will fall in love with. Double pocketing doors off the main area lead to the den with built-ins on one wall, and Plantation shutters. This delightful condo comes with a Class “A” equity golf membership to Tara Golf & CC, and their 18 hole championship course, fitness center, Clubhouse with fine dining, grill room, pool, tennis courts. Living in Tara is a lifestyle of many social activities and golf events, plus located in the Bradenton/Sarasota area where you will have beautiful beaches, great restaurants, shopping, culture and the arts.
Listing Agent
MICHAEL SAUNDERS & COMPANY Brokerage Phone: 941-349-3444 License #0629506 Listed on: 10/16/2025

Co-Listing Agent
MICHAEL SAUNDERS & COMPANY Brokerage Phone: 941-349-3444 License #3403090
Open House Schedule
-
Sunday, November 30, 20251:00 to 3:00 pm11/30/2025 1:00:00 PM +00:0011/30/2025 3:00:00 PM +00:00Stacy Liljeberg, Realtor. will be hosting the Open House. If you need to contact her, please call or text 941-544-6103.Add to Calendar
Property Details
Home Type
- Condominium
Est. Annual Taxes
- $3,031
Year Built
- Built in 1991
Lot Details
- On Golf Course
- End Unit
- South Facing Home
- Mature Landscaping
- Irrigation Equipment
- Landscaped with Trees
HOA Fees
Parking
- 1 Car Garage
- Ground Level Parking
- Garage Door Opener
- Guest Parking
- Open Parking
Property Views
- Water
- Golf Course
- Woods
Home Design
- Custom Home
- Entry on the 2nd floor
- Slab Foundation
- Shingle Roof
- Block Exterior
- Stucco
Interior Spaces
- 1,345 Sq Ft Home
- 1-Story Property
- Open Floorplan
- Wet Bar
- Furnished
- Vaulted Ceiling
- Ceiling Fan
- Skylights
- Window Treatments
- Sliding Doors
- Great Room
- Dining Room
- Den
- Sun or Florida Room
- Inside Utility
Kitchen
- Eat-In Kitchen
- Walk-In Pantry
- Range
- Microwave
- Ice Maker
- Dishwasher
- Stone Countertops
- Disposal
Flooring
- Carpet
- Tile
- Luxury Vinyl Tile
Bedrooms and Bathrooms
- 2 Bedrooms
- Split Bedroom Floorplan
- Walk-In Closet
- 2 Full Bathrooms
Laundry
- Laundry closet
- Dryer
- Washer
Home Security
Outdoor Features
- Enclosed Patio or Porch
Schools
- Tara Elementary School
- Braden River Middle School
- Braden River High School
Utilities
- Central Heating and Cooling System
- Thermostat
- Electric Water Heater
- Cable TV Available
Listing and Financial Details
- Visit Down Payment Resource Website
- Assessor Parcel Number 1731508055
Community Details
Overview
- Association fees include cable TV, pool, escrow reserves fund, fidelity bond, internet, maintenance structure, ground maintenance, pest control, recreational facilities, sewer, trash, water
- $60 Other Monthly Fees
- Tara Master Assoc Association, Phone Number (941) 377-3419
- Tara Verandas Condominium Community
- Tara Verandas Subdivision
- Association Owns Recreation Facilities
- The community has rules related to deed restrictions, allowable golf cart usage in the community
Amenities
- Restaurant
- Clubhouse
Recreation
- Golf Course Community
- Tennis Courts
- Recreation Facilities
- Fitness Center
- Community Pool
Pet Policy
- Pets up to 35 lbs
- 1 Pet Allowed
Security
- Fire and Smoke Detector
- Fire Sprinkler System
Map
Home Values in the Area
Average Home Value in this Area
Tax History
| Year | Tax Paid | Tax Assessment Tax Assessment Total Assessment is a certain percentage of the fair market value that is determined by local assessors to be the total taxable value of land and additions on the property. | Land | Improvement |
|---|---|---|---|---|
| 2025 | $3,031 | $229,500 | -- | $229,500 |
| 2024 | $3,031 | $245,140 | -- | -- |
| 2023 | $3,018 | $238,000 | $0 | $238,000 |
| 2022 | $1,311 | $120,751 | $0 | $0 |
| 2021 | $1,252 | $117,234 | $0 | $0 |
| 2020 | $1,297 | $115,615 | $0 | $0 |
| 2019 | $1,273 | $113,016 | $0 | $0 |
| 2018 | $1,258 | $110,909 | $0 | $0 |
| 2017 | $1,161 | $108,628 | $0 | $0 |
| 2016 | $1,130 | $106,394 | $0 | $0 |
| 2015 | $1,144 | $105,654 | $0 | $0 |
| 2014 | $1,144 | $104,815 | $0 | $0 |
| 2013 | $1,136 | $103,266 | $1 | $103,265 |
Property History
| Date | Event | Price | List to Sale | Price per Sq Ft | Prior Sale |
|---|---|---|---|---|---|
| 10/16/2025 10/16/25 | For Sale | $277,000 | -2.8% | $206 / Sq Ft | |
| 05/20/2022 05/20/22 | Sold | $285,000 | -1.4% | $212 / Sq Ft | View Prior Sale |
| 04/12/2022 04/12/22 | Pending | -- | -- | -- | |
| 04/08/2022 04/08/22 | Price Changed | $289,000 | -6.5% | $215 / Sq Ft | |
| 03/29/2022 03/29/22 | Price Changed | $309,000 | -6.1% | $230 / Sq Ft | |
| 03/29/2022 03/29/22 | For Sale | $329,000 | -- | $245 / Sq Ft |
Purchase History
| Date | Type | Sale Price | Title Company |
|---|---|---|---|
| Warranty Deed | $2,850 | Msc Title | |
| Warranty Deed | -- | -- |
Source: Stellar MLS
MLS Number: A4668630
APN: 17315-0805-5
- 6611 Stone River Rd Unit 106
- 6611 Stone River Rd Unit 103
- 6507 Stone River Rd Unit 302
- 6507 Stone River Rd Unit 304
- 6707 Stone River Rd Unit 203
- 6713 Stone River Rd Unit 205
- 6713 Stone River Rd Unit 206
- 6713 Stone River Rd Unit 101
- 6505 Stone River Rd Unit 209
- 6505 Stone River Rd Unit 202
- 6501 Stone River Rd Unit 203
- 6501 Stone River Rd Unit 304
- 6501 Stone River Rd Unit 306
- 6501 Stone River Rd Unit 209
- 6807 Stone River Rd Unit 204
- 6503 Stone River Rd Unit 109
- 6640 Pineview Terrace Unit 6640
- 6618 Pineview Terrace
- 6568 Fairway Gardens Dr Unit 6568
- 6736 Fairview Terrace Unit 3202
- 6713 Stone River Rd Unit 104
- 6505 Stone River Rd Unit 209
- 6505 Stone River Rd Unit 203
- 6505 Stone River Rd Unit 304
- 6501 Stone River Rd Unit 309
- 6501 Stone River Rd Unit 201
- 6807 Stone River Rd Unit 202
- 6503 Stone River Rd Unit 109
- 6606 Pineview Terrace Unit 201
- 6566 Fairway Gardens Dr
- 6556 Fairway Gardens Dr
- 6554 Fairway Gardens Dr Unit 201
- 6872 Fairview Terrace Unit 101
- 5515 Fair Oaks St Unit 3A
- 6904 Drewrys Bluff Unit 809
- 6503 Fairway Gardens Dr Unit 201
- 6738 Pleasant Hill Rd
- 6738 Peach Tree Creek Rd
- 7269 Fountain Palm Cir
- 5808 Nesters Ln
