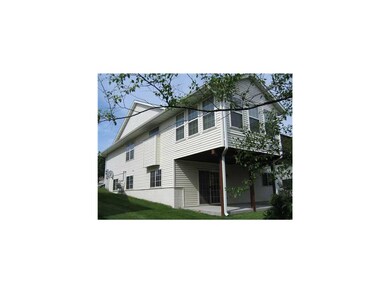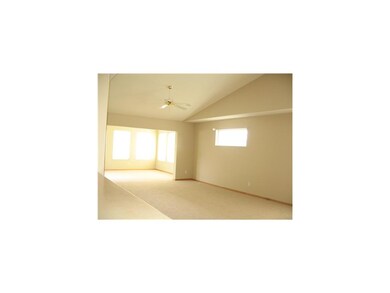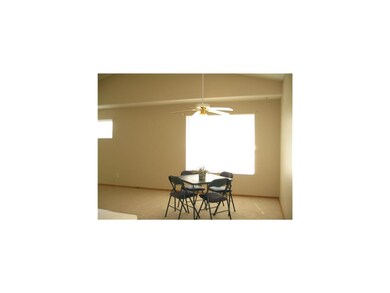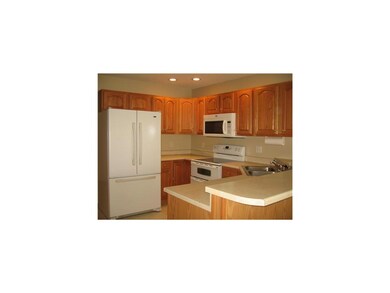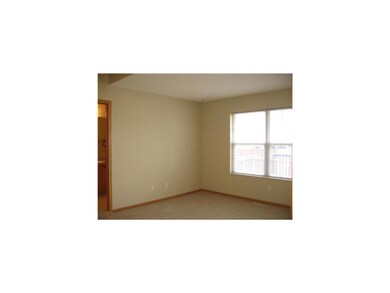
6609 Waterview Dr SW Unit 6609 Cedar Rapids, IA 52404
Highlights
- Deck
- Recreation Room
- Ranch Style House
- Prairie Ridge Elementary School Rated A-
- Vaulted Ceiling
- Great Room
About This Home
As of February 2022FANTASTIC CONDO WITH ALL FRESH NEW PAINT & NEW CARPETS. LIGHT & BRIGHT WITH SUN ROOM TO SUN DECK. WALK OUT TO PATIO. FIRST LEVEL LAUNDRY. NEW ROOF WITHIN LAST 2 YEARS. UNDER MARKET & AV PRICING FOR YOUR GREAT VALUE! WALK TO TRAIL & STOCKED LAKE! QUICK POSSESSION TOO! HOME WARRANTY INCLUDED.
Last Agent to Sell the Property
Bob Hanson
IOWA REALTY Listed on: 05/09/2012
Property Details
Home Type
- Condominium
Est. Annual Taxes
- $3,494
Year Built
- 1999
HOA Fees
- $120 Monthly HOA Fees
Home Design
- Ranch Style House
- Poured Concrete
- Frame Construction
- Vinyl Construction Material
Interior Spaces
- Vaulted Ceiling
- Great Room
- Formal Dining Room
- Recreation Room
Kitchen
- Breakfast Bar
- Range<<rangeHoodToken>>
- <<microwave>>
- Dishwasher
- Disposal
Bedrooms and Bathrooms
- 4 Bedrooms | 2 Main Level Bedrooms
Laundry
- Laundry on main level
- Dryer
- Washer
Basement
- Walk-Out Basement
- Basement Fills Entire Space Under The House
Parking
- 2 Car Attached Garage
- Garage Door Opener
Outdoor Features
- Deck
- Patio
Utilities
- Forced Air Cooling System
- Heating System Uses Gas
- Gas Water Heater
- Cable TV Available
Additional Features
- Handicap Accessible
- Irrigation
Listing and Financial Details
- Home warranty included in the sale of the property
Community Details
Overview
- Built by KAISER CONST
Pet Policy
- Pets Allowed
Ownership History
Purchase Details
Home Financials for this Owner
Home Financials are based on the most recent Mortgage that was taken out on this home.Purchase Details
Home Financials for this Owner
Home Financials are based on the most recent Mortgage that was taken out on this home.Purchase Details
Home Financials for this Owner
Home Financials are based on the most recent Mortgage that was taken out on this home.Purchase Details
Home Financials for this Owner
Home Financials are based on the most recent Mortgage that was taken out on this home.Purchase Details
Home Financials for this Owner
Home Financials are based on the most recent Mortgage that was taken out on this home.Similar Homes in the area
Home Values in the Area
Average Home Value in this Area
Purchase History
| Date | Type | Sale Price | Title Company |
|---|---|---|---|
| Warranty Deed | $224,000 | None Listed On Document | |
| Legal Action Court Order | $163,000 | None Available | |
| Warranty Deed | $163,500 | -- | |
| Warranty Deed | $74,500 | -- | |
| Warranty Deed | $167,000 | -- |
Mortgage History
| Date | Status | Loan Amount | Loan Type |
|---|---|---|---|
| Open | $201,600 | New Conventional | |
| Closed | $22,400 | New Conventional | |
| Previous Owner | $82,000 | Purchase Money Mortgage | |
| Previous Owner | $115,000 | Purchase Money Mortgage | |
| Previous Owner | $75,000 | Purchase Money Mortgage |
Property History
| Date | Event | Price | Change | Sq Ft Price |
|---|---|---|---|---|
| 02/14/2022 02/14/22 | Sold | $224,000 | -3.4% | $97 / Sq Ft |
| 01/12/2022 01/12/22 | Pending | -- | -- | -- |
| 01/07/2022 01/07/22 | Price Changed | $232,000 | -2.1% | $100 / Sq Ft |
| 11/29/2021 11/29/21 | For Sale | $237,000 | +45.4% | $102 / Sq Ft |
| 10/04/2012 10/04/12 | Sold | $163,000 | -6.8% | $70 / Sq Ft |
| 09/17/2012 09/17/12 | Pending | -- | -- | -- |
| 05/09/2012 05/09/12 | For Sale | $174,900 | -- | $75 / Sq Ft |
Tax History Compared to Growth
Tax History
| Year | Tax Paid | Tax Assessment Tax Assessment Total Assessment is a certain percentage of the fair market value that is determined by local assessors to be the total taxable value of land and additions on the property. | Land | Improvement |
|---|---|---|---|---|
| 2023 | $4,864 | $235,900 | $34,000 | $201,900 |
| 2022 | $4,488 | $228,400 | $34,000 | $194,400 |
| 2021 | $4,290 | $215,500 | $27,000 | $188,500 |
| 2020 | $4,290 | $197,000 | $27,000 | $170,000 |
| 2019 | $3,880 | $181,500 | $27,000 | $154,500 |
| 2018 | $3,884 | $181,500 | $27,000 | $154,500 |
| 2017 | $3,804 | $177,600 | $14,000 | $163,600 |
| 2016 | $3,843 | $177,600 | $14,000 | $163,600 |
| 2015 | $3,849 | $178,877 | $14,000 | $164,877 |
| 2014 | $3,662 | $178,877 | $14,000 | $164,877 |
| 2013 | $3,476 | $178,877 | $14,000 | $164,877 |
Agents Affiliated with this Home
-
Karen Knight

Seller's Agent in 2022
Karen Knight
Realty87
(319) 360-8989
112 Total Sales
-
Karl Hoffman

Buyer's Agent in 2022
Karl Hoffman
SKOGMAN REALTY COMMERCIAL
(319) 366-6427
155 Total Sales
-
B
Seller's Agent in 2012
Bob Hanson
IOWA REALTY
-
Beth Brockette

Buyer's Agent in 2012
Beth Brockette
Ruhl & Ruhl
(319) 551-8692
137 Total Sales
Map
Source: Cedar Rapids Area Association of REALTORS®
MLS Number: 1203581
APN: 20034-01012-01022
- 6807 Waterview Dr SW
- 3810 Waterview Ct SW
- 6514 Fox Run Dr SW
- 7106 Water View Dr SW
- 7104 Waterview Dr SW
- 7080 Waterview Dr SW
- 7074 Waterview Dr SW
- 4131 Lakeview Dr SW Unit 4131
- 7110 Waterview Dr SW
- 7112 Water View Dr SW
- 550 Meadow Oak Cir
- 3731 Stoney Point Rd SW Unit 3731
- 4176 Lakeview Dr SW Unit 4176
- 3531 Stoney Point Rd SW Unit 3531
- 429 W Prairie Dr
- 3516 Stoneview Cir SW Unit 3516
- 3626 Stoneview Cir SW Unit 3626
- 247 Kelso Ln Unit 247
- 3355 & 3445 Stone Creek Cir SW
- 315 Highland Ct

