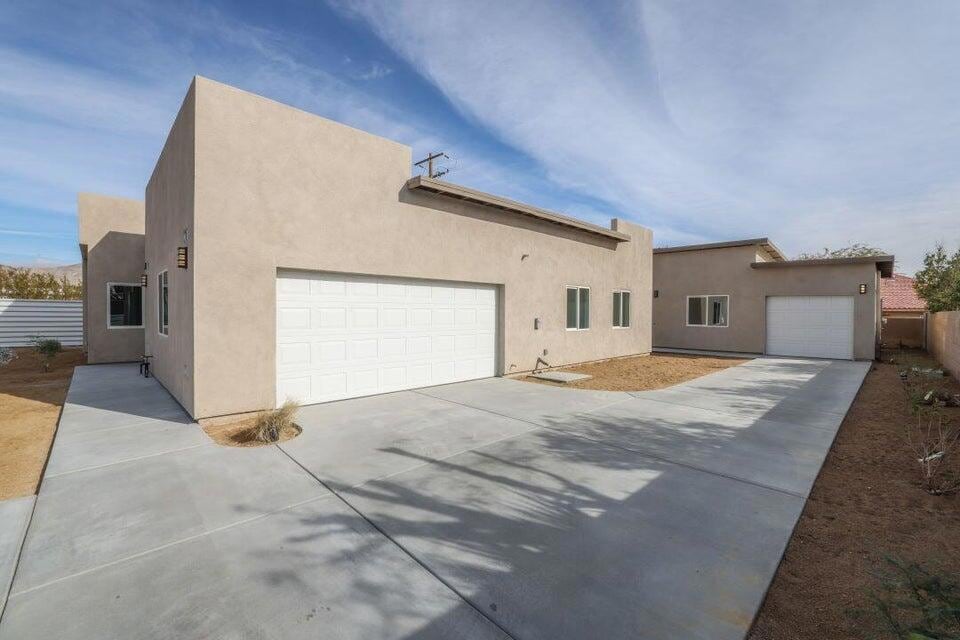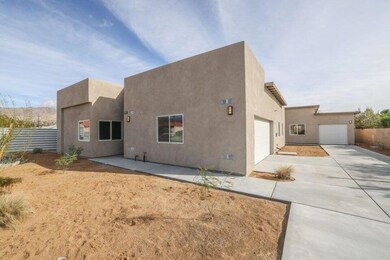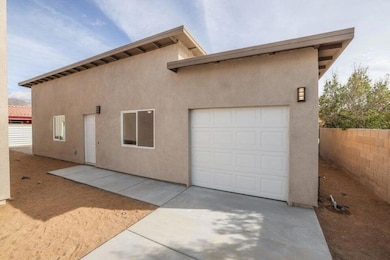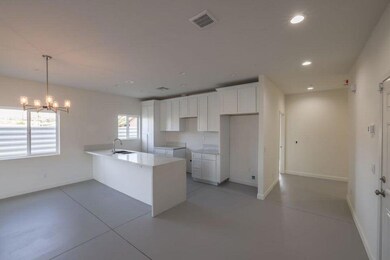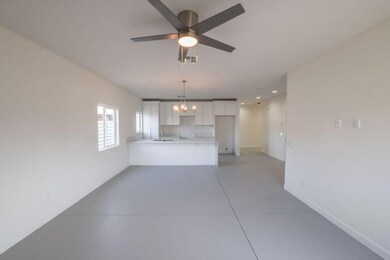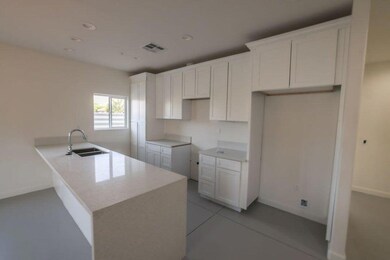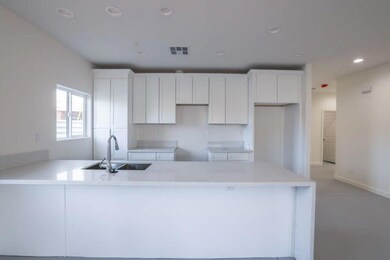66099 3rd St Desert Hot Springs, CA 92240
Estimated payment $4,042/month
Total Views
1,933
5
Beds
3
Baths
2,800
Sq Ft
$268
Price per Sq Ft
Highlights
- Guest House
- Casita
- Open Floorplan
- New Construction
- Custom Home
- Secondary bathroom tub or shower combo
About This Home
Introducing a brand-new home with a detached ADU (Accessory Dwelling Unit) or casita, offering a fantastic investment opportunity. The main home spans approximately 1,880 sq. ft., while the casita provides 980 sq. ft. of living space. Perfect for a live-in/rent option, you can reside in the main house and rent out the casita for added income. The home features a 2-car garage, while the casita offers its own 1-car garage. With an open floorplan, and being conveniently located near shopping and schools, this is an ideal opportunity to live comfortably and earn rental income!
Home Details
Home Type
- Single Family
Est. Annual Taxes
- $988
Year Built
- Built in 2025 | New Construction
Lot Details
- 6,534 Sq Ft Lot
- Rectangular Lot
- Drip System Landscaping
- Sprinklers on Timer
Home Design
- Custom Home
- Traditional Architecture
- Slab Foundation
- Stucco Exterior
Interior Spaces
- 2,800 Sq Ft Home
- 1-Story Property
- Open Floorplan
- Ceiling Fan
- Recessed Lighting
- Great Room
- Dining Area
- Fire Sprinkler System
- Laundry Room
Kitchen
- Convection Oven
- Microwave
- Dishwasher
- Kitchen Island
- Granite Countertops
- Disposal
Bedrooms and Bathrooms
- 5 Bedrooms
- 3 Full Bathrooms
- Secondary bathroom tub or shower combo
Parking
- 3 Car Attached Garage
- Garage Door Opener
- Driveway
Additional Homes
- Guest House
- Guest House Includes Kitchen
- Guest House Has A Garage
Utilities
- Forced Air Heating and Cooling System
- Heating System Uses Natural Gas
Additional Features
- Solar owned by seller
- Casita
Listing and Financial Details
- Assessor Parcel Number 639222009
Map
Create a Home Valuation Report for This Property
The Home Valuation Report is an in-depth analysis detailing your home's value as well as a comparison with similar homes in the area
Home Values in the Area
Average Home Value in this Area
Tax History
| Year | Tax Paid | Tax Assessment Tax Assessment Total Assessment is a certain percentage of the fair market value that is determined by local assessors to be the total taxable value of land and additions on the property. | Land | Improvement |
|---|---|---|---|---|
| 2025 | $988 | $49,980 | $49,980 | -- |
| 2023 | $988 | $22,440 | $22,440 | $0 |
| 2022 | $894 | $14,215 | $14,215 | $0 |
| 2021 | $3,803 | $13,937 | $13,937 | $0 |
| 2020 | $880 | $13,795 | $13,795 | $0 |
| 2019 | $1,717 | $13,525 | $13,525 | $0 |
| 2018 | $835 | $13,260 | $13,260 | $0 |
| 2017 | $780 | $13,000 | $13,000 | $0 |
| 2016 | $684 | $10,038 | $10,038 | $0 |
| 2015 | $141 | $7,500 | $7,500 | $0 |
| 2014 | $112 | $5,000 | $5,000 | $0 |
Source: Public Records
Property History
| Date | Event | Price | Change | Sq Ft Price |
|---|---|---|---|---|
| 03/17/2025 03/17/25 | For Sale | $749,900 | +1430.4% | $268 / Sq Ft |
| 03/15/2024 03/15/24 | Sold | $49,000 | 0.0% | -- |
| 02/13/2024 02/13/24 | Pending | -- | -- | -- |
| 12/12/2023 12/12/23 | For Sale | $49,000 | +122.7% | -- |
| 01/14/2022 01/14/22 | Sold | $22,000 | -4.3% | -- |
| 11/15/2021 11/15/21 | Price Changed | $23,000 | -17.9% | -- |
| 08/02/2021 08/02/21 | For Sale | $28,000 | +115.4% | -- |
| 09/28/2016 09/28/16 | Sold | $13,000 | -7.1% | -- |
| 06/07/2016 06/07/16 | Pending | -- | -- | -- |
| 06/07/2016 06/07/16 | For Sale | $14,000 | -- | -- |
Source: California Desert Association of REALTORS®
Purchase History
| Date | Type | Sale Price | Title Company |
|---|---|---|---|
| Grant Deed | $49,000 | First American Title | |
| Grant Deed | $22,000 | First American Title | |
| Deed | -- | First American Title | |
| Grant Deed | $22,000 | First American Title | |
| Deed | -- | First American Title | |
| Interfamily Deed Transfer | -- | Ticor Title Co | |
| Grant Deed | $13,000 | Ticor Title Co | |
| Grant Deed | $8,000 | -- |
Source: Public Records
Mortgage History
| Date | Status | Loan Amount | Loan Type |
|---|---|---|---|
| Open | $47,500 | New Conventional | |
| Open | $420,000 | New Conventional | |
| Closed | $93,750 | New Conventional |
Source: Public Records
Source: California Desert Association of REALTORS®
MLS Number: 219126684
APN: 639-222-009
Nearby Homes
- 66051 3rd St Unit A
- 66236 4th St
- 66236 4th St Unit B
- 66124 Acoma Ave Unit C
- 66399 5th St Unit 4
- 66327 7th St Unit 4
- 66079 Cahuilla Ave Unit 1
- 66087 Desert View Ave Unit B
- 66444 Desert View Ave Unit B
- 12576 Sylvanus Dr
- 12613 Sylvanus Dr
- 10748 Ocotillo Rd
- 11522 Mesquite Ave Unit 2
- 66604 Flora Ave
- 66781 Vista Place
- 66785 8th St
- 66365 Cactus Dr
- 66844 8th St
- 66948 Buena Vista Ave
- 66925 Desert View Ave
