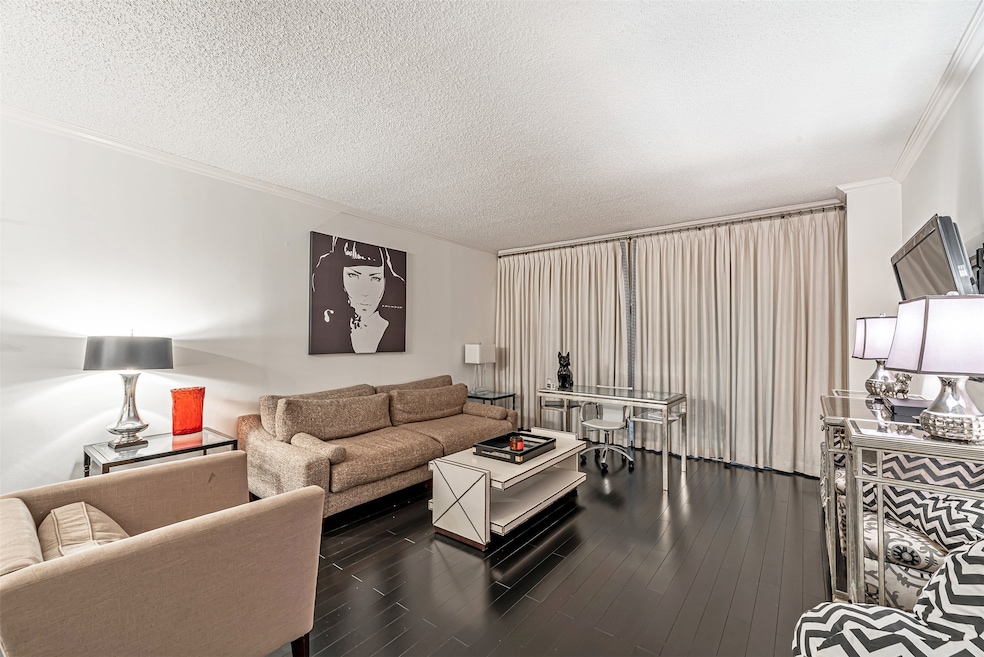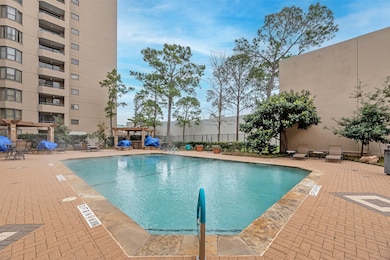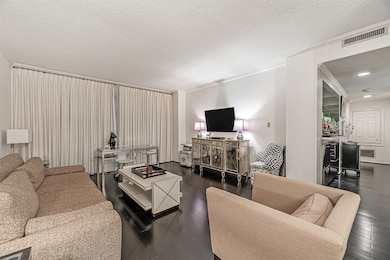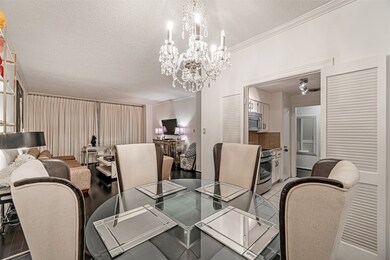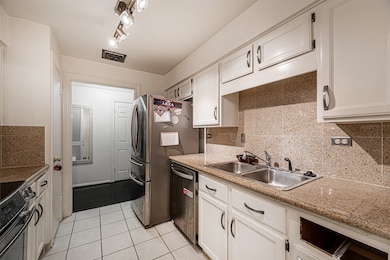Woodway Place Atrium Condo 661 Bering Dr Unit 404 Floor 4 Houston, TX 77057
Uptown-Galleria District NeighborhoodHighlights
- Doorman
- Spa
- Contemporary Architecture
- Fitness Center
- 85,226 Sq Ft lot
- 2-minute walk to Tanglewood Park
About This Home
Look no further for your urban escape at this stunning 2-bedroom, 2-bathroom condo located on the 4th
floor at Woodway Atrium Condominiums. This residence captures the chic, sophisticated, and lively vibe
of city living, tailored for someone who loves style, culture, and the excitement of metropolitan
life.
Complete with an indoor balcony, sleek finishes, designer touches, and custom draperies throughout.
Each bedroom is a private retreat, with one ensuite and the other with a separate full bathroom.
Outside, relax in the stunning resort-style pool, perfect for entertaining or unwinding. Hit the courts at your very own private tennis court along with a fitness room. 24 hour concierge and covered
garage parking to make you feel extra secure when coming home! The Tanglewood Park and dog park are
located right across the street. Located in a prime area close to dining and entertainment, this
property offers both style and convenience. Your chic oasis is ready for you immediately!
Listing Agent
Nan & Company Properties - Corporate Office (Heights) License #0661037 Listed on: 12/01/2025

Condo Details
Home Type
- Condominium
Year Built
- Built in 1980
Lot Details
- Fenced Yard
- Partially Fenced Property
Parking
- 2 Car Detached Garage
- Additional Parking
- Assigned Parking
- Controlled Entrance
Home Design
- Contemporary Architecture
- Entry on the 4th floor
Interior Spaces
- 1,311 Sq Ft Home
- 1-Story Property
- Dry Bar
- Crown Molding
- Ceiling Fan
- Window Treatments
- Living Room
- Dining Room
- Utility Room
- Stacked Washer and Dryer
- Security Gate
Kitchen
- Electric Oven
- Electric Cooktop
- Microwave
- Dishwasher
- Tile Countertops
- Disposal
Flooring
- Engineered Wood
- Tile
Bedrooms and Bathrooms
- 2 Bedrooms
- 2 Full Bathrooms
- Double Vanity
- Bathtub with Shower
Eco-Friendly Details
- Energy-Efficient Thermostat
Outdoor Features
- Spa
Schools
- Briargrove Elementary School
- Tanglewood Middle School
- Wisdom High School
Utilities
- Central Heating and Cooling System
- Programmable Thermostat
- Municipal Trash
- Cable TV Available
Listing and Financial Details
- Property Available on 12/1/25
- Long Term Lease
Community Details
Overview
- Mid-Rise Condominium
- Woodway Place Atrium Condos
- Woodway Place Atrium Subdivision
Amenities
- Doorman
- Trash Chute
Recreation
Pet Policy
- Call for details about the types of pets allowed
- Pet Deposit Required
Security
- Security Service
- Card or Code Access
- Fire and Smoke Detector
- Fire Sprinkler System
Map
About Woodway Place Atrium Condo
Property History
| Date | Event | Price | List to Sale | Price per Sq Ft | Prior Sale |
|---|---|---|---|---|---|
| 12/01/2025 12/01/25 | For Rent | $1,795 | 0.0% | -- | |
| 03/22/2012 03/22/12 | Sold | -- | -- | -- | View Prior Sale |
| 02/21/2012 02/21/12 | Pending | -- | -- | -- | |
| 01/10/2012 01/10/12 | For Sale | $116,000 | -- | $88 / Sq Ft |
Source: Houston Association of REALTORS®
MLS Number: 56958733
APN: 1147430040004
- 661 Bering Dr Unit 310
- 661 Bering Dr Unit 207
- 661 Bering Dr Unit 703
- 661 Bering Dr Unit 704
- 651 Bering Dr Unit 1402
- 651 Bering Dr Unit 203
- 701 Bering Dr Unit 1006
- 701 Bering Dr Unit 1405
- 701 Bering Dr Unit 1106
- 701 Bering Dr Unit 1806
- 701 Bering Dr Unit 1603
- 701 Bering Dr Unit 402
- 5506 Russett Dr
- 808 Chimney Rock Rd
- 5665 Pine Forest Rd
- 5555 Cranbrook Rd
- 706 Bering Dr Unit 103
- 757 Bering Dr Unit A
- 435 Prestwick Ct
- 5517 Sturbridge Dr
- 661 Bering Dr Unit 709
- 661 Bering Dr Unit 207
- 5800 Woodway Dr
- 701 Bering Dr Unit 806
- 701 Bering Dr Unit 1901
- 5800 Woodway Dr Unit 139
- 5800 Woodway Dr Unit 228
- 5800 Woodway Dr Unit 427
- 5800 Woodway Dr Unit 435
- 5800 Woodway Dr Unit 433
- 5800 Woodway Dr Unit 107
- 5800 Woodway Dr Unit 229
- 5800 Woodway Dr Unit 326
- 5800 Woodway Dr Unit 303
- 5800 Woodway Dr Unit 103
- 702 Bering Dr Unit P
- 704 Bering Dr Unit F
- 710 Bering Dr Unit H
- 712 Bering Dr Unit D
- 767 Bering Dr Unit A
