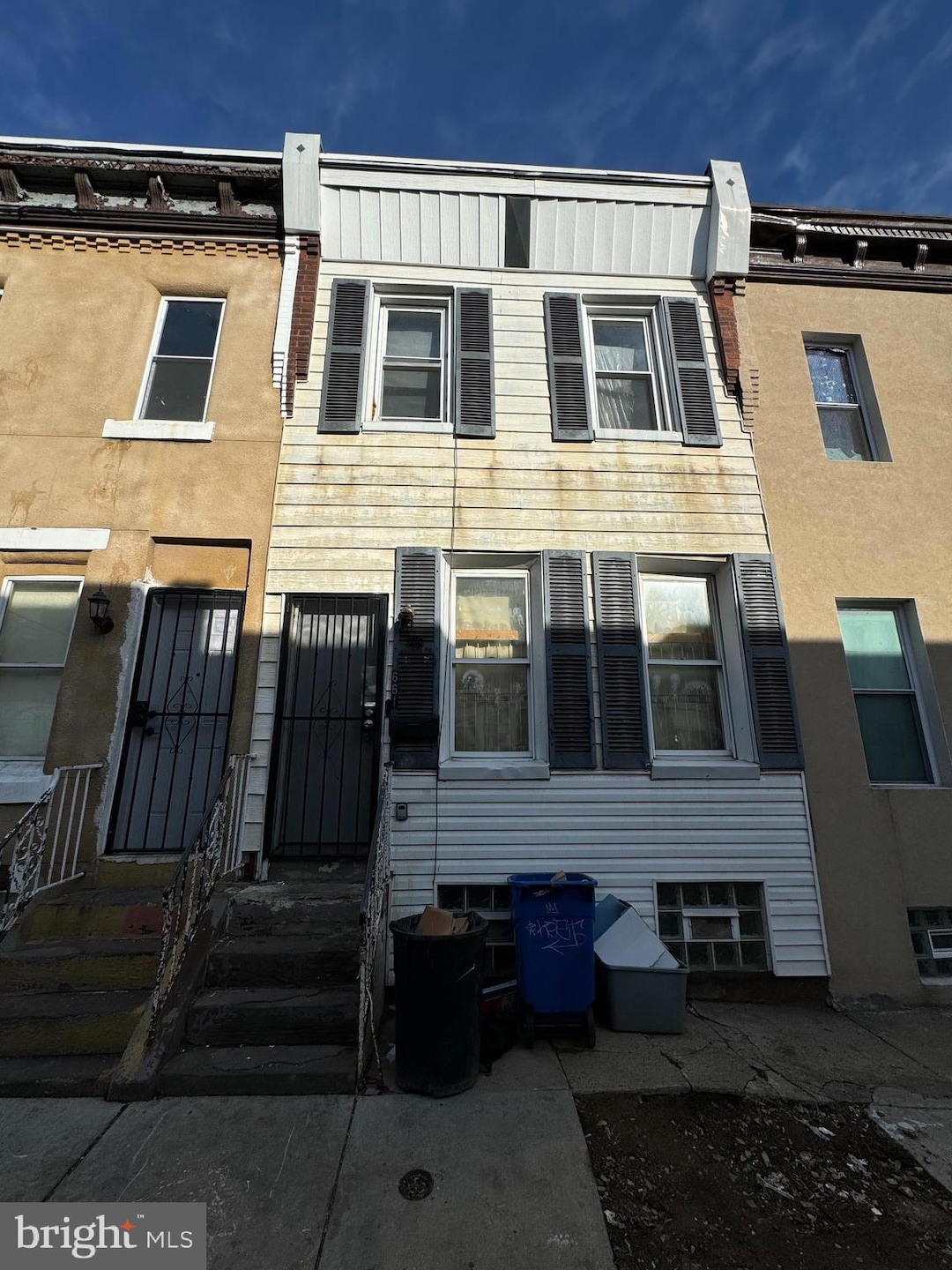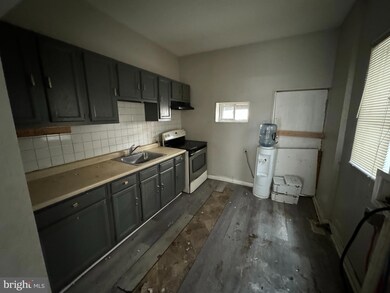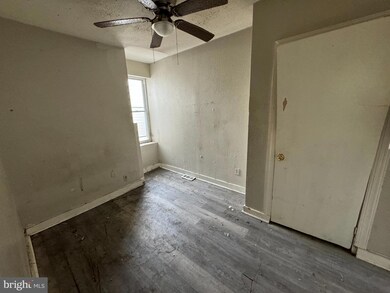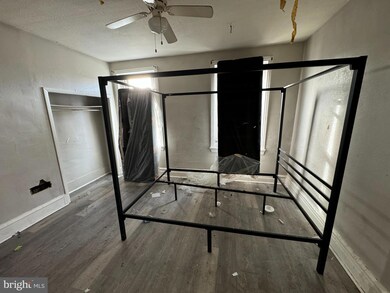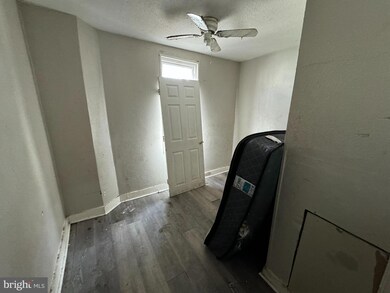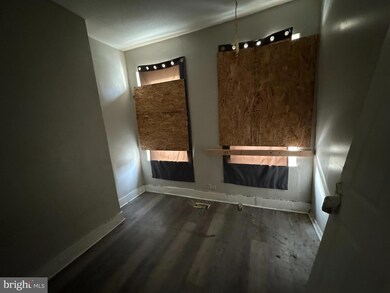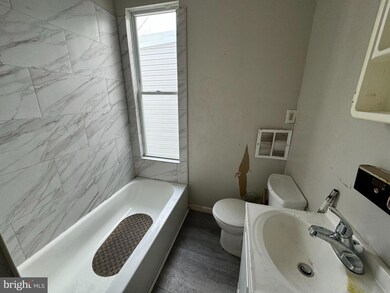
661 E Clementine St Philadelphia, PA 19134
Upper Kensington NeighborhoodHighlights
- Straight Thru Architecture
- Living Room
- Forced Air Heating System
- No HOA
- En-Suite Primary Bedroom
- Dining Room
About This Home
As of February 2025Investment Opportunity at 661 E Clementine St
Unlock the potential of this 4-bedroom, 1-bathroom property, perfect for investors or those looking to create their dream home. With a little TLC, this property can be transformed into an income-generating asset or a cozy residence.
Located in a convenient neighborhood, this home offers a solid foundation and plenty of space for customization. Whether you're an experienced investor or just starting your real estate journey, this property presents an excellent opportunity.
Don’t miss out—schedule your showing today and imagine the possibilities!
Last Agent to Sell the Property
TCS Management, LLC License #2333829 Listed on: 12/20/2024
Townhouse Details
Home Type
- Townhome
Est. Annual Taxes
- $870
Year Built
- Built in 1920
Lot Details
- 871 Sq Ft Lot
- Lot Dimensions are 14.00 x 50.00
Parking
- On-Street Parking
Home Design
- Straight Thru Architecture
- Brick Foundation
- Masonry
Interior Spaces
- 1,008 Sq Ft Home
- Property has 2 Levels
- Family Room
- Living Room
- Dining Room
- Unfinished Basement
Bedrooms and Bathrooms
- 4 Bedrooms
- En-Suite Primary Bedroom
- 1 Full Bathroom
Utilities
- Forced Air Heating System
- Natural Gas Water Heater
Community Details
- No Home Owners Association
- Kensington Subdivision
Listing and Financial Details
- Tax Lot 238
- Assessor Parcel Number 331016300
Ownership History
Purchase Details
Home Financials for this Owner
Home Financials are based on the most recent Mortgage that was taken out on this home.Purchase Details
Purchase Details
Purchase Details
Purchase Details
Similar Homes in Philadelphia, PA
Home Values in the Area
Average Home Value in this Area
Purchase History
| Date | Type | Sale Price | Title Company |
|---|---|---|---|
| Deed | $45,000 | None Listed On Document | |
| Deed | $45,000 | Mba Abstract | |
| Deed | $13,000 | -- | |
| Sheriffs Deed | $5,300 | -- | |
| Deed | $13,500 | -- | |
| Deed | $5,000 | -- |
Mortgage History
| Date | Status | Loan Amount | Loan Type |
|---|---|---|---|
| Previous Owner | $42,400 | Purchase Money Mortgage |
Property History
| Date | Event | Price | Change | Sq Ft Price |
|---|---|---|---|---|
| 03/29/2025 03/29/25 | For Sale | $120,000 | +166.7% | $119 / Sq Ft |
| 02/27/2025 02/27/25 | Sold | $45,000 | -18.2% | $45 / Sq Ft |
| 02/17/2025 02/17/25 | Pending | -- | -- | -- |
| 01/19/2025 01/19/25 | Price Changed | $55,000 | -6.8% | $55 / Sq Ft |
| 12/20/2024 12/20/24 | For Sale | $59,000 | -- | $59 / Sq Ft |
Tax History Compared to Growth
Tax History
| Year | Tax Paid | Tax Assessment Tax Assessment Total Assessment is a certain percentage of the fair market value that is determined by local assessors to be the total taxable value of land and additions on the property. | Land | Improvement |
|---|---|---|---|---|
| 2025 | $717 | $62,200 | $12,440 | $49,760 |
| 2024 | $717 | $62,200 | $12,440 | $49,760 |
| 2023 | $717 | $51,200 | $10,240 | $40,960 |
| 2022 | $501 | $51,200 | $10,240 | $40,960 |
| 2021 | $501 | $0 | $0 | $0 |
| 2020 | $501 | $0 | $0 | $0 |
| 2019 | $466 | $0 | $0 | $0 |
| 2018 | $556 | $0 | $0 | $0 |
| 2017 | $556 | $0 | $0 | $0 |
| 2016 | $556 | $0 | $0 | $0 |
| 2015 | $504 | $0 | $0 | $0 |
| 2014 | -- | $37,600 | $2,565 | $35,035 |
| 2012 | -- | $5,408 | $772 | $4,636 |
Agents Affiliated with this Home
-
Yalitza Ceballos Mejia
Y
Seller's Agent in 2025
Yalitza Ceballos Mejia
EXP Realty, LLC
(856) 215-8344
1 in this area
2 Total Sales
-
Moshe Adika
M
Seller's Agent in 2025
Moshe Adika
TCS Management, LLC
(267) 210-3080
5 in this area
176 Total Sales
Map
Source: Bright MLS
MLS Number: PAPH2429648
APN: 331016300
- 664 E Lippincott St
- 655 E Wishart St
- 653 E Wishart St
- 646 E Lippincott St
- 636 E Lippincott St
- 631 E Lippincott St
- 3131 Weymouth St
- 3116 Weymouth St
- 634 E Allegheny Ave
- 629 E Lippincott St
- 627 E Lippincott St
- 3110 Weymouth St
- 626 E Allegheny Ave
- 703 E Clearfield St
- 623 E Wishart St
- 619 E Wishart St
- 3154 Reach St
- 605 E Wishart St
- 601 E Wishart St
- 3110 Reach St
