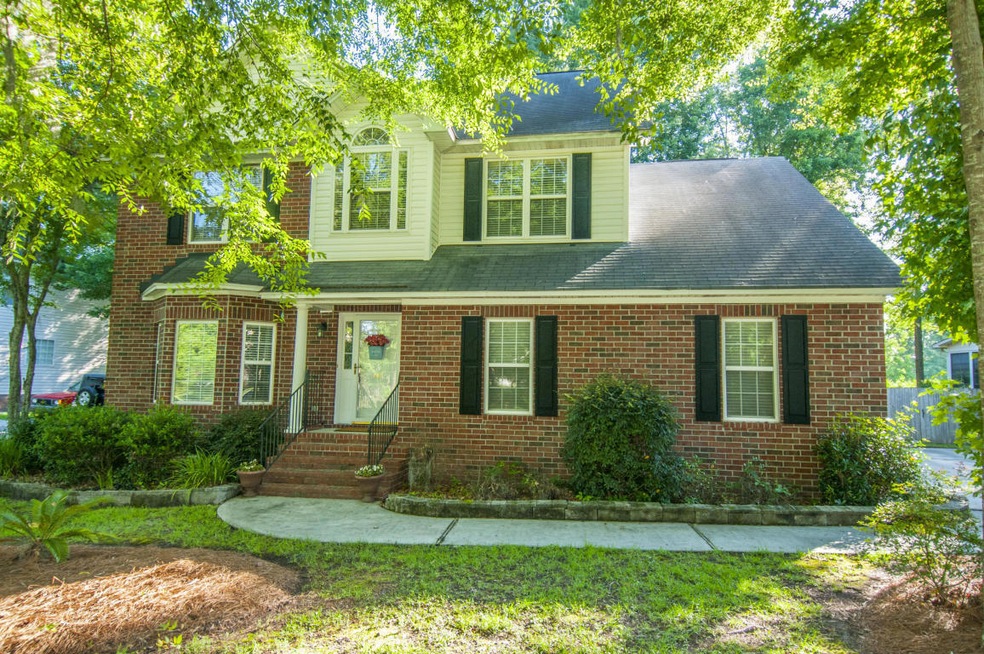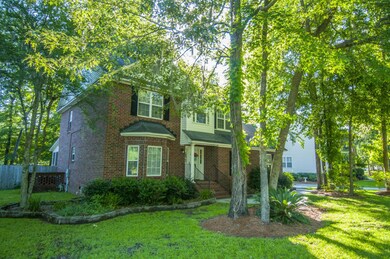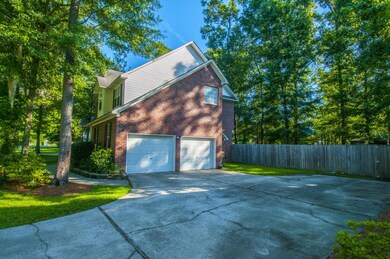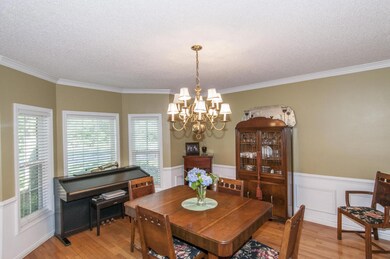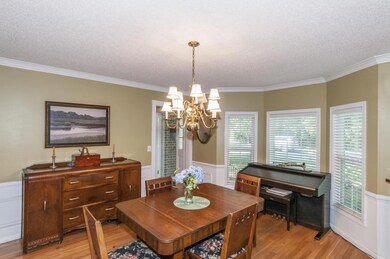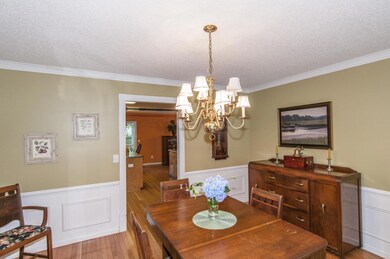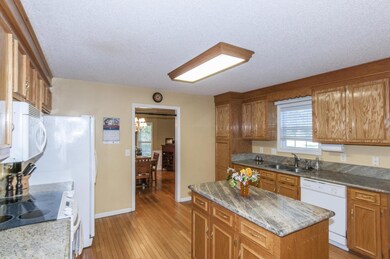
661 Hamlet Cir Goose Creek, SC 29445
Estimated Value: $486,791 - $516,000
Highlights
- Spa
- Wooded Lot
- Wood Flooring
- Clubhouse
- Traditional Architecture
- Whirlpool Bathtub
About This Home
As of March 2017Gorgeous brick two story home priced to sell fast in the top notch golf community The Hamlets. Upgrades include true hardwood floors throughout the main living areas and bedrooms, tile in the laundry and bathrooms, granite countertops, kitchen island, crown moulding, lots of storage, and a wonderful back screened in patio and outdoor space. Large kitchen that won't disappoint looks over the eat-in kitchen breakfast area and wonderful green fenced-in back yard. The formal dining area features crown moulding, wainscoting, and a large bay window that lets in tons of natural light. When you're ready to unwind, picture yourself relaxing on the screened in porch with friends enjoying the beautiful weather. Upstairs features the bedrooms. The owner's suite is large and boasts a deluxe tub.
Last Agent to Sell the Property
Carolina One Real Estate License #94061 Listed on: 12/29/2016

Home Details
Home Type
- Single Family
Est. Annual Taxes
- $1,700
Year Built
- Built in 2002
Lot Details
- 0.31 Acre Lot
- Privacy Fence
- Wood Fence
- Interior Lot
- Level Lot
- Wooded Lot
HOA Fees
- $34 Monthly HOA Fees
Parking
- 2 Car Attached Garage
- Garage Door Opener
Home Design
- Traditional Architecture
- Brick Exterior Construction
- Asphalt Roof
Interior Spaces
- 2,296 Sq Ft Home
- 2-Story Property
- High Ceiling
- Ceiling Fan
- Stubbed Gas Line For Fireplace
- Window Treatments
- Family Room with Fireplace
- Formal Dining Room
- Crawl Space
Kitchen
- Eat-In Kitchen
- Dishwasher
- Kitchen Island
Flooring
- Wood
- Ceramic Tile
Bedrooms and Bathrooms
- 4 Bedrooms
- Walk-In Closet
- Whirlpool Bathtub
- Garden Bath
Laundry
- Laundry Room
- Dryer
Outdoor Features
- Spa
- Covered patio or porch
- Separate Outdoor Workshop
- Stoop
Schools
- College Park Elementary And Middle School
- Stratford High School
Utilities
- Cooling Available
- Heat Pump System
Listing and Financial Details
- Home warranty included in the sale of the property
Community Details
Overview
- Crowfield Plantation Subdivision
Amenities
- Clubhouse
Recreation
- Golf Course Membership Available
- Trails
Ownership History
Purchase Details
Home Financials for this Owner
Home Financials are based on the most recent Mortgage that was taken out on this home.Purchase Details
Home Financials for this Owner
Home Financials are based on the most recent Mortgage that was taken out on this home.Purchase Details
Purchase Details
Purchase Details
Similar Homes in Goose Creek, SC
Home Values in the Area
Average Home Value in this Area
Purchase History
| Date | Buyer | Sale Price | Title Company |
|---|---|---|---|
| Curley James A | $260,000 | None Available | |
| Padgett Amy Roman | -- | -- | |
| Padgett Amy Roman | $239,000 | -- | |
| Gordon Kevin J | $195,580 | -- | |
| Vaughn Homes Inc | $365,500 | -- |
Mortgage History
| Date | Status | Borrower | Loan Amount |
|---|---|---|---|
| Open | Curley James A | $440,000 | |
| Closed | Curley James A | $384,920 | |
| Closed | Curley James A | $378,580 | |
| Closed | Curley James A | $375,000 | |
| Closed | Curley James A | $292,000 | |
| Closed | Curley James A | $252,632 | |
| Previous Owner | Padgett Amy Roman | $226,500 | |
| Previous Owner | Padgett Amy Roman | $224,000 |
Property History
| Date | Event | Price | Change | Sq Ft Price |
|---|---|---|---|---|
| 03/20/2017 03/20/17 | Sold | $260,000 | -3.7% | $113 / Sq Ft |
| 02/05/2017 02/05/17 | Pending | -- | -- | -- |
| 12/29/2016 12/29/16 | For Sale | $270,000 | -- | $118 / Sq Ft |
Tax History Compared to Growth
Tax History
| Year | Tax Paid | Tax Assessment Tax Assessment Total Assessment is a certain percentage of the fair market value that is determined by local assessors to be the total taxable value of land and additions on the property. | Land | Improvement |
|---|---|---|---|---|
| 2024 | $1,618 | $12,738 | $3,338 | $9,400 |
| 2023 | $1,618 | $12,738 | $2,972 | $9,766 |
| 2022 | $1,596 | $11,076 | $3,780 | $7,296 |
| 2021 | $1,731 | $11,080 | $3,780 | $7,296 |
| 2020 | $1,648 | $11,076 | $3,780 | $7,296 |
| 2019 | $1,586 | $11,076 | $3,780 | $7,296 |
| 2018 | $1,564 | $10,688 | $3,520 | $7,168 |
| 2017 | $1,462 | $9,960 | $3,200 | $6,760 |
| 2016 | $1,473 | $9,960 | $3,200 | $6,760 |
| 2015 | $1,379 | $9,960 | $3,200 | $6,760 |
| 2014 | $1,313 | $9,960 | $3,200 | $6,760 |
| 2013 | -- | $9,960 | $3,200 | $6,760 |
Agents Affiliated with this Home
-
Hailey Kislinger

Seller's Agent in 2017
Hailey Kislinger
Carolina One Real Estate
(772) 214-8372
43 in this area
232 Total Sales
-
Anna Murchison

Seller Co-Listing Agent in 2017
Anna Murchison
Carolina One Real Estate
(843) 442-7773
28 in this area
102 Total Sales
Map
Source: CHS Regional MLS
MLS Number: 16032136
APN: 243-09-01-044
- 659 Hamlet Cir
- 106 Chedburg Dr
- 414 Hamlet Cir
- 107 Spalding Cir
- 105 Birkbeck Ct
- 123 Dasharon Ln
- 116 Holbrook Ln
- 1039 Wilhite Dr
- 105 Kirkhaven Ct
- 125 Eston Dr
- 101 S Gateshead Crossing
- 100 N Gateshead Crossing
- 143 Belleplaine Dr
- 100 Cheshire Dr
- 100 Conset Bay Ct
- 105 N Gateshead Crossing
- 136 Gailmoor Dr
- 168 Crosswatch Dr
- 0 Ladson Rd
- 117 Berringer Dr
- 661 Hamlet Cir
- 663 Hamlet Cir
- 102 Jamesford St
- 665 Hamlet Cir
- 104 Jamesford St
- 657 Hamlet Cir
- 654 Hamlet Cir
- 106 Jamesford St
- 667 Hamlet Cir
- 656 Hamlet Cir
- 655 Hamlet Cir
- 105 Jamesford St
- 658 Hamlet Cir
- 107 Jamesford St
- 103 Jamesford St
- 669 Hamlet Cir
- 102 Shakespeare Ct
- 105 Shakespeare Ct
- 109 Jamesford St
- 110 Jamesford St
